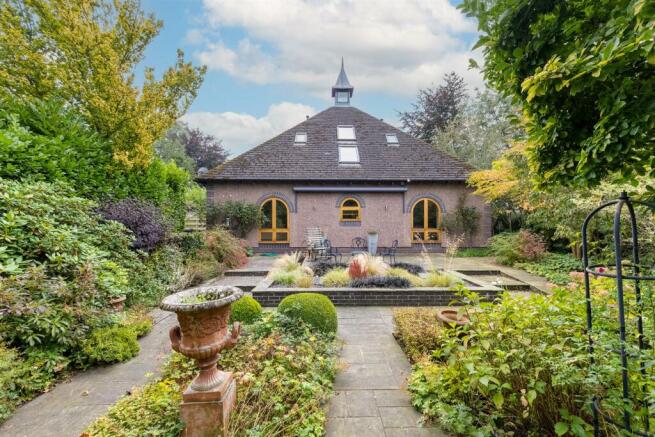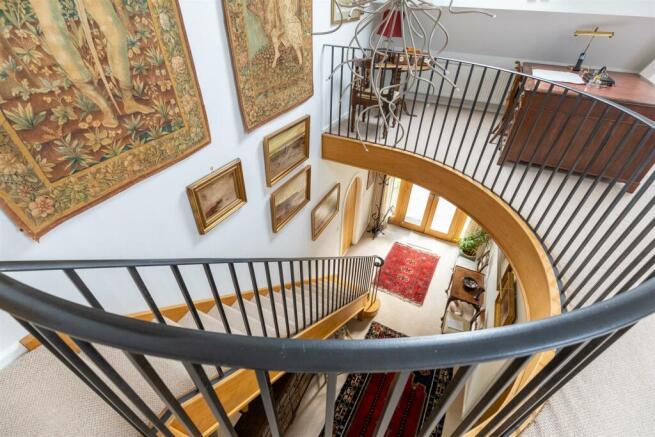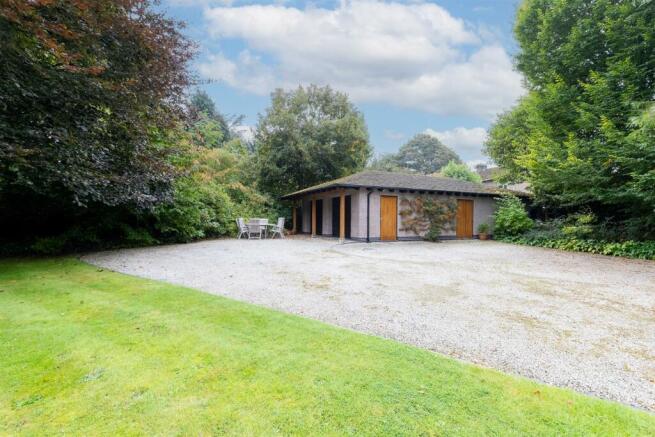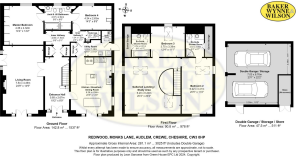Redwood, Monks Lane, Audlem

- PROPERTY TYPE
Detached
- BEDROOMS
4
- BATHROOMS
3
- SIZE
Ask agent
- TENUREDescribes how you own a property. There are different types of tenure - freehold, leasehold, and commonhold.Read more about tenure in our glossary page.
Freehold
Key features
- A unique architect designed adaptation and conversion of a detached former motor house
- Three bathrooms and four bedrooms. "A wonderful visual and physical flow of spaces"
- Steeply pitched pyramid styled square hipped tile roof surmounted with a leaded cupola tower and finial
- The inspiring internal accommodation extends to approximately 2515 sq. ft . Adjacent to open fields
- The location is outstanding for enjoying both the highlights of rural living and nearby Village life
- Brilliantly positioned along a tranquil country lane approx. half a mile from the centre of Audlem
- The professionally landscaped garden that wrap around the house to form an integral part of the overall experience
- 475 sqft double garage/ store with generous parking provisions accessed through automated timber entrance gates
- First floor reception room offering magnificent architectural impact within the hipped roof
- Nantwich (7 miles). Crewe station (11 miles) providing a fast intercity rail network connection
Description
The internal accommodation extends to approximately 2515 sq. ft over two beautifully finished floor levels.
A mature well-stocked garden wraps around this outstanding family home and includes a 475 sqft double garage/ store and a generous parking provision accessed through automated timber entrance gates.
The location is excellent for enjoying both the highlights of rural living and nearby Village life.
General Remarks - Comment by Mark Johnson @ Baker Wynne & Wilson.
"A wonderful visual and physical flow of spaces"
Conveniently positioned along a tranquil country lane approximately half a mile from the centre of Audlem Village lies this superb, detached individual home. Tucked away out of sight, on arrival Redwood quietly reveals itself in the form of its extraordinary rare aesthetic appeal. Modern light and sociable living spaces are complemented by the arched top oak doors which open directly onto the various terraces, all directly contributing towards a wonderful setting to enjoy coffees, long alfresco summer lunches, and evening sundowners.
The professionally landscaped gardens form an integral part of the overall experience, ensuring the outside spaces are enjoyed as much as the luxurious interior.
At the front there is a welcoming terrace for morning coffee, while at the back the stone patio can be used for al fresco dining. The garden is cocooned by greenery, interspersed with colour, raised beds, and features relaxing corners to rest, sit and mull.
Nearby Schools - On the Educational front, there is a primary school in Audlem (Ofsted Good), and the house lies in the catchment area for Brine Leas High School/BL6 Sixth Form (Ofsted Good). Private schooling in the area includes Newcastle High School, The Grange at Hartford, The King's and Queen's in Chester and Ellesmere College.
•Audlem St James' CofE Primary School 0.27 miles (Ofsted Good)
•Adderley CofE Primary School 2.55 miles (Ofsted Good)
•Sound and District Primary School 3.46 miles (Ofsted Good)
•Bridgemere CofE Primary School 3.47 miles (Ofsted Good)
•Wybunbury Delves CofE Primary School 3.87 miles (Ofsted Good)
•Stapeley Broad Lane CofE Primary School 3.93 miles (Ofsted Outstanding)
•Norton-in-Hales CofE Primary School 4.24 miles (Ofsted Good)
•Weaver Primary School 4.34 miles (Ofsted Good)
•St Anne's Catholic Primary School 4.57 miles (Ofsted Good)
Secondary:
•Brine Leas School Secondary 4.31 miles (Ofsted Good)
Private schools in the area:
•Newcastle High School
•The Grange at Hartford
•The King's and Queen's in Chester
•Ellesmere College.
Out And About - Audlem is on the Shropshire Union canal, which has a run of 15 locks, designed by Thomas Telford to raise the canal 93 feet from the Cheshire plain to the Shropshire plain. The River Weaver passes West of the village.
The sought after, award winning, village caters for daily needs with local co-operative store, post office, newsagents, dry cleaners, butchers, flower shop, restaurant, café, three public houses and a medical centre.
There are numerous sports facilities in the area including tennis, bowling, cricket, football, running and cycling clubs in Audlem. There are two 18-hole golf courses at nearby Whitchurch
Nantwich (7 miles) offers a more comprehensive range of services with High Street retailers, banks, restaurants, leisure facilities and supermarkets. Crewe station (11 miles) provides a fast intercity rail network (London Euston 90 minutes, Manchester 40 minutes). Whitchurch is 8 miles, Newcastle Under Lyme 15 miles, Chester, and Shrewsbury 25 miles, the M6 motorway (Junction 16) is 11 miles and Manchester Airport 40 miles.
Directions To Cw3 0Hp - What3words ///: firework.postcard.smuggled
The Tour - The internal accommodation extends to approximately 2515 sq. ft GIA.
The garden furniture, ornaments etc are not included in the sale.
Ground Floor -
Entrance Hall - 5.84m x 2.67m (19'2" x 8'9") - Oak entrance door with arched top and side widows, built in storage cupboard with oak doors, built in linen cupboard with alarm control box and shelving.
Feature oak staircase with blackened wrought iron balustrade and handrail rising to the first floor.
Living Room - 7.54m x 4.50m (24'9" x 14'9") - Arched top double oak doors from the hall, two matching oak framed external doors and opening windows, built-in bookcase, built in painted book shelves/TV stand, ceiling pelmet lighting. Faber log effect gas fire, various picture wall light points.
Downstairs Cloakroom - 1.65m x 1.19m (5'5" x 3'11") - Concealed cistern W/C. Vanity wash hand basin.
Master Bedroom No. 1 - 4.37m x 4.32m (14'4" x 14'2") - Built-in open plan wardrobe storage space with hanging and shelving provision, ceiling pelmet and spot lights, oak arch top window overlooking the delightful rear garden.
Jack & Jill Bathroom/Shower - 2.97m x 2.64m (9'9" x 8'8") - Connecting to Bedroom No. 2.
Double Matki sliding screen door enclosure with wet wall finish and overhead and jet shower. Deep sunken panel bath with wall mounted mixer tap and chrome heated towel radiator over, enclosed cistern W/C, bidet, his and hers vanity bowl sinks with towelling shelves beneath, twin basin mirrors with lights over, two built in medicine cabinets.
Bedroom No. 2 - 4.34m x 2.64m (14'3" x 8'8") - Built in open plan wardrobe storage space with hanging and shelving provision, ceiling pelmet and spot lighting, oak arch top window overlooking the delightful rear garden.
Kitchen/Breakfast/Dining Room - 6.25m x 4.50m (20'6" x 14'9") - Custom made limed oak units/cabinets to three elevations providing base drawers and cupboards, central island with under mounted sink, waste disposal, shelving, cutlery drawer, eye level cabinets, stone worktops, space for large dining table, ceramic tile floor.
Fitted appliances include: Siemens warming drawer, Siemens microwave and oven, Siemens ceramic hob with canopy over, Miele built-in dishwasher, oak arched top window plus two side windows feature matching to the the three front openings, space for American style fridge (negotiable), wall TV point.
Utility Room - 3.94m x 1.47m (12'11" x 4'10") - Fitted furniture and space for domestic appliances. Cloaks recess with cupboards above, built in double China/drinks storage cupboard with oak bifold doors, continuation of stone worktops and fitted oak units beneath. Undermounted stainless steel sink unit, space for domestic appliances, exterior stable door, cupboard with Firebird oil fired boiler, pressurised cylinder to underfloor heating, water softener.
First Floor - 978ft2 (90.8m2). Note: Element of restricted head room.
Sitting Room - 5.28m x 5.33m (17'4" x 17'6") - The corner section of an apex roof with four opening window lights (two motorised Velux skylights), semi circular open feature balustrade, fitted shelves, two radiators, ceiling spot lights, access to loft.
Bedroom No. 3 - 3.73m x 2.49m (12'3" x 8'2") - Two radiators, motorised Velux and opening window, mono pitched ceiling.
Ensuite Bathroom - Vanity wash hand basin with circular basin, enclosed cistern W/C, panel bath, Velux, chrome heated towel rail, under-eaves storage.
Bedroom No. 4 - 5.33m x 2.51m (17'6" x 8'3") - Radiator, mono pitched roof, three Velux opening sky lights (one motorised).
Ensuite Shower Room - Curved screen cubicle with thermostatic shower and wet wall finish Grohe hand held shower hose, chrome radiator, enclosed cistern W/C, vanity wash hand bowl with shelving beneath, under eaves storage.
Externally - Shared entrance with Unicorn House leading to motorised entrance gates controlled by remote control and keypad. The drive leads up to attached cement rendered elevation double garage with a tiled roof and extensive driveway parking. The Garden has meticulously detailed hard and soft landscaping with a variety of seating areas, a water feature in the form of a rill, pathways, steps, raised borders, mature shrubs, trees, and flowering plants. Two exterior cold water taps, external power point, landscaped spot lights, LPG gas provision, garden shed, exterior lights with sensors, oil storage tank. The property adjoins open farmland.
Tenure - Freehold.
Council Tax - Band G.
Services - Mains water, electricity and drainage. Private drainage system. Smart electricity meter. GF under floor heating.
N.B. Tests have not been made of electrical, water, drainage and heating systems and associated appliances, nor confirmation obtained from the statutory bodies of the presence of these services. The information given should therefore be verified prior to a legal commitment to purchase.
Viewing - By appointment with Baker Wynne and Wilson.
Brochures
Redwood, Monks Lane, AudlemBrochure- COUNCIL TAXA payment made to your local authority in order to pay for local services like schools, libraries, and refuse collection. The amount you pay depends on the value of the property.Read more about council Tax in our glossary page.
- Band: G
- PARKINGDetails of how and where vehicles can be parked, and any associated costs.Read more about parking in our glossary page.
- Yes
- GARDENA property has access to an outdoor space, which could be private or shared.
- Yes
- ACCESSIBILITYHow a property has been adapted to meet the needs of vulnerable or disabled individuals.Read more about accessibility in our glossary page.
- Ask agent
Redwood, Monks Lane, Audlem
Add an important place to see how long it'd take to get there from our property listings.
__mins driving to your place
Get an instant, personalised result:
- Show sellers you’re serious
- Secure viewings faster with agents
- No impact on your credit score



Your mortgage
Notes
Staying secure when looking for property
Ensure you're up to date with our latest advice on how to avoid fraud or scams when looking for property online.
Visit our security centre to find out moreDisclaimer - Property reference 33424154. The information displayed about this property comprises a property advertisement. Rightmove.co.uk makes no warranty as to the accuracy or completeness of the advertisement or any linked or associated information, and Rightmove has no control over the content. This property advertisement does not constitute property particulars. The information is provided and maintained by Baker Wynne & Wilson, Nantwich. Please contact the selling agent or developer directly to obtain any information which may be available under the terms of The Energy Performance of Buildings (Certificates and Inspections) (England and Wales) Regulations 2007 or the Home Report if in relation to a residential property in Scotland.
*This is the average speed from the provider with the fastest broadband package available at this postcode. The average speed displayed is based on the download speeds of at least 50% of customers at peak time (8pm to 10pm). Fibre/cable services at the postcode are subject to availability and may differ between properties within a postcode. Speeds can be affected by a range of technical and environmental factors. The speed at the property may be lower than that listed above. You can check the estimated speed and confirm availability to a property prior to purchasing on the broadband provider's website. Providers may increase charges. The information is provided and maintained by Decision Technologies Limited. **This is indicative only and based on a 2-person household with multiple devices and simultaneous usage. Broadband performance is affected by multiple factors including number of occupants and devices, simultaneous usage, router range etc. For more information speak to your broadband provider.
Map data ©OpenStreetMap contributors.




