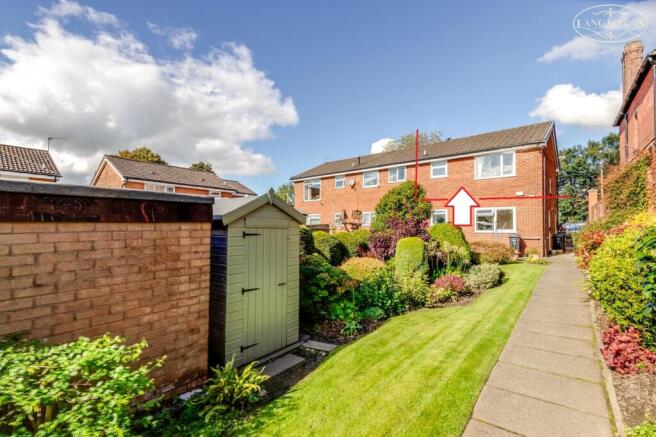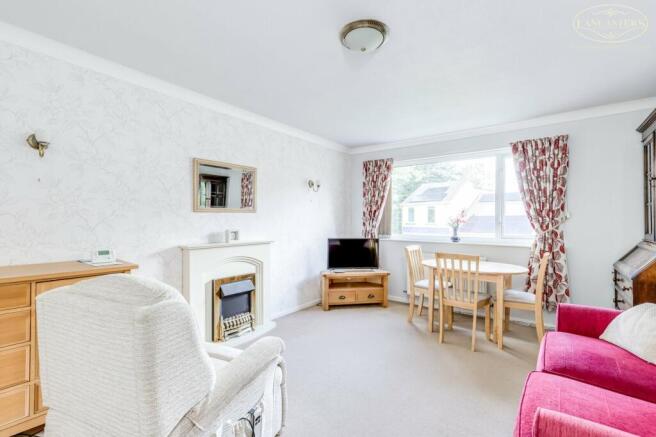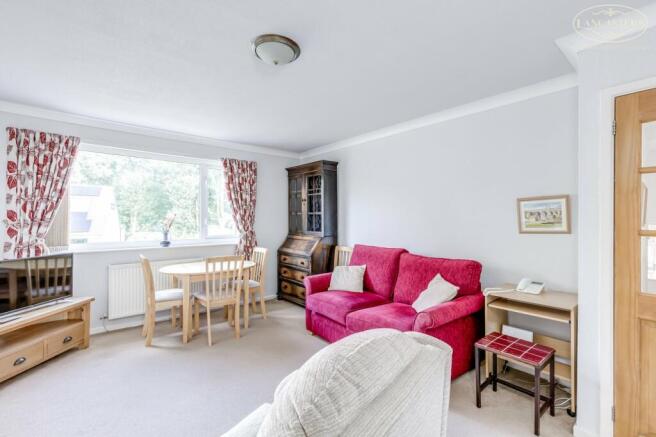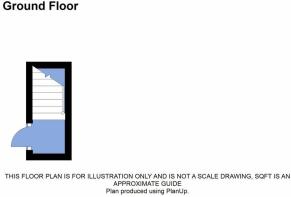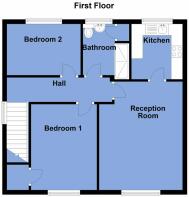
2 bedroom apartment for sale
Church Street, Horwich, Bolton, BL6

- PROPERTY TYPE
Apartment
- BEDROOMS
2
- BATHROOMS
1
- SIZE
Ask agent
Key features
- Purpose built low density apartment
- Gardens, garage and allocated parking
- Around 0.2 miles to Horwich centre
- Close to Leisure centre and medical Hub
- Fringe of conservation area
- Large boarded loft with ladder and light
- Fitted with stair lift
- 2 bedrooms plus modern shower room
- Near to Parish Church
- Rare property style
Description
The Apartment:
Occupying a prominent corner position with Victoria Road and Church Street, and therefore allowing excellent access into Horwich centre, is this two-bedroom, first-floor apartment. This home offers many characteristics seldom associated with this property type which include private entrance, fully boarded loft storage area, single garage, additional allocated parking and a private portion of well tended garden (with shed).
The entrance door is to the side of the building where a small entrance hall provides stairs to the first floor landing. There is loft access, with ladder providing access to the excellent storage zone. The lounge is positioned to the front and the separate kitchen, accessed from the lounge, is positioned to the rear.
The bathroom is fitted with a three-piece suite and the home has been very well maintained during our client's ownership. Given the rare characteristics this unit has on offer, we strongly recommend an early viewing.
The property is Leasehold for a term of 999 years from 1st June 1973 subject to the payment of a yearly Ground Rent of £15
Council Tax is Band A - £1,451.39
The Area:
This home is positioned to the fringe of a conservation area which is steeped in local history.
The location is around 0.2 miles outside Horwich town centre and therefore has excellent access to the many independently owned shops and services within the centre. The town also thrives due to the excellent transport infrastructure which includes motorway and rail links with a consistently strong feature being the surrounding hills and countryside which include a portion of the West Pennine Moors and are ideal therefore for people who enjoy spending time outdoors.
The recently constructed leisure centre and new medical centre occupy the opposing corner of Church Street with Victoria Rd and will no doubt prove to be a positive characteristic for those looking for convenient access to such facilities.
he Area:
The group of just four apartments is located around 0.2 mile outside Horwich centre and therefore many people would wish to buy in this location to enjoy the access to the vast array of largely independent shops and services within the town.
In general terms, Horwich is very well serviced by transport links combining access to motorway junctions and mainline train stations. There is equally good access towards the lovely countryside which provides an impressive backdrop to the town.
Hallway
14' 11" x 3' 5" (4.55m x 1.04m) 3' 9" x 2' 11" (1.14m x 0.89m) Electric meter. Gas meter. Consumer unit. Stairs to the first floor with natural light through the gable window. Stair lift - to be included and fitted around 18 months ago (at the time of writing).
Reception Room
15' 7" x 12' 0" (max) (4.75m x 3.66m) Positioned to the front with window looking to the roadside. Feature fireplace. Access into the kitchen.
Kitchen
7' 5" x 7' 11" (2.26m x 2.41m) Rear window looking towards the garden. Wall and base units. Space for electric oven, washing machine, tall fridge freezer. Gas central heating boiler.
Bedroom 1
9' 6" x 12' 5" (2.90m x 3.78m) Double bedroom positioned to the front and looking to the road. Fitted furniture - wardrobes and drawers plus a overstairs cupboard measuring 3' 8" x 3' 1" (1.12m x 0.94m)
Bedroom 2
10' 9" x 7' 5" (3.28m x 2.26m) Double bedroom positioned to the rear and looking to the garden.
Bathroom
6' 2" x 7' 4" (1.88m x 2.24m) Refitted approximately 18 months ago. Rear window. WC. Semi pedestal hand basin. Double width shower. Fully tiled to the walls. Fitted storage. Towel heater type radiator.
Garage & Parking Space
8' 4" x 16' 7" (2.54m x 5.05m) Immediately to the rear.
Rear Garden
This area covers the recessed patio area, all the area from the rear elevation and space where the shed is.
- COUNCIL TAXA payment made to your local authority in order to pay for local services like schools, libraries, and refuse collection. The amount you pay depends on the value of the property.Read more about council Tax in our glossary page.
- Band: A
- PARKINGDetails of how and where vehicles can be parked, and any associated costs.Read more about parking in our glossary page.
- Yes
- GARDENA property has access to an outdoor space, which could be private or shared.
- Yes
- ACCESSIBILITYHow a property has been adapted to meet the needs of vulnerable or disabled individuals.Read more about accessibility in our glossary page.
- Ask agent
Church Street, Horwich, Bolton, BL6
Add an important place to see how long it'd take to get there from our property listings.
__mins driving to your place
Get an instant, personalised result:
- Show sellers you’re serious
- Secure viewings faster with agents
- No impact on your credit score
Your mortgage
Notes
Staying secure when looking for property
Ensure you're up to date with our latest advice on how to avoid fraud or scams when looking for property online.
Visit our security centre to find out moreDisclaimer - Property reference 28231625. The information displayed about this property comprises a property advertisement. Rightmove.co.uk makes no warranty as to the accuracy or completeness of the advertisement or any linked or associated information, and Rightmove has no control over the content. This property advertisement does not constitute property particulars. The information is provided and maintained by Lancasters Estate Agents, Bolton. Please contact the selling agent or developer directly to obtain any information which may be available under the terms of The Energy Performance of Buildings (Certificates and Inspections) (England and Wales) Regulations 2007 or the Home Report if in relation to a residential property in Scotland.
*This is the average speed from the provider with the fastest broadband package available at this postcode. The average speed displayed is based on the download speeds of at least 50% of customers at peak time (8pm to 10pm). Fibre/cable services at the postcode are subject to availability and may differ between properties within a postcode. Speeds can be affected by a range of technical and environmental factors. The speed at the property may be lower than that listed above. You can check the estimated speed and confirm availability to a property prior to purchasing on the broadband provider's website. Providers may increase charges. The information is provided and maintained by Decision Technologies Limited. **This is indicative only and based on a 2-person household with multiple devices and simultaneous usage. Broadband performance is affected by multiple factors including number of occupants and devices, simultaneous usage, router range etc. For more information speak to your broadband provider.
Map data ©OpenStreetMap contributors.
