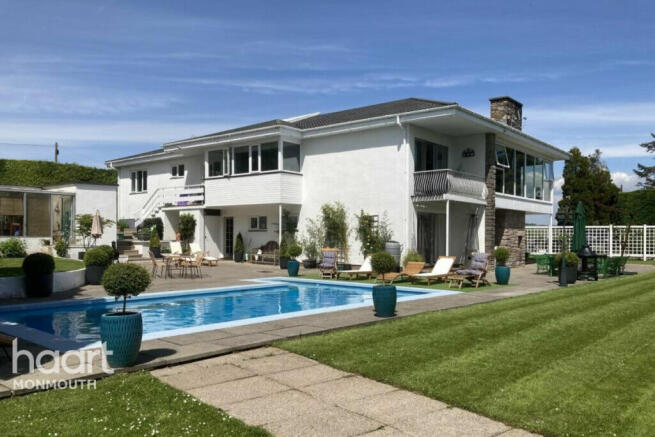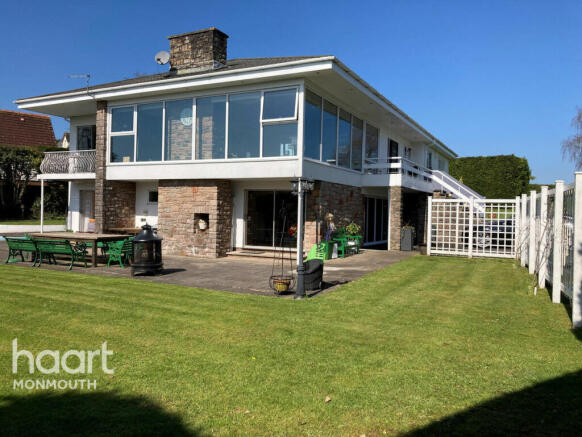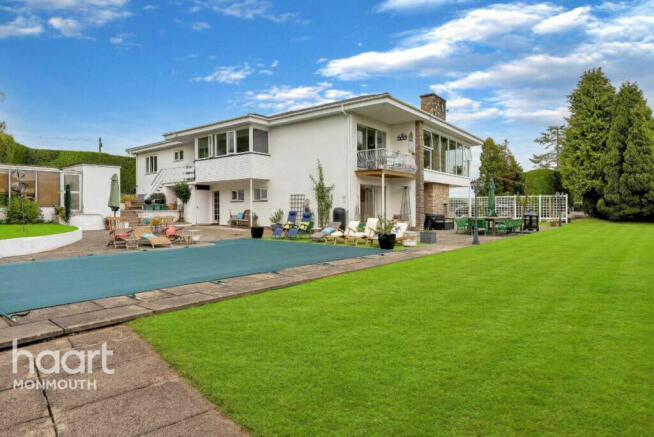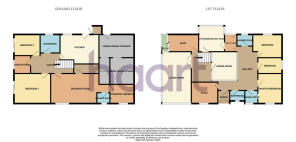
5 bedroom detached house for sale
Parc Close, Usk

- PROPERTY TYPE
Detached
- BEDROOMS
5
- BATHROOMS
4
- SIZE
Ask agent
- TENUREDescribes how you own a property. There are different types of tenure - freehold, leasehold, and commonhold.Read more about tenure in our glossary page.
Freehold
Key features
- DETACHED
- AMAZING VIEWS
- FIVE BEDROOMS
- SWIMMING POOL
- GARAGE
- SOUGHT AFTER LOCATION
Description
The village of Llangybi is only a short drive from the small towns of Caerleon and Usk and offers great road links to Newport, the M4 and other cities including Cardiff, Bristol and The Midlands.
As you enter the property into the first-floor entrance porch, this leads into a grand hallway. There is a spacious central atrium, currently utilized as a dining room, benefitting from a light and airy atmosphere .
The well proportioned living room is accessible through double Georgian Style doors . Two fully glazed walls with amazing views towards the Celtic Manor Resort, a central stone feature open fire and chimney breast with a tiled hearth .
Adjacent to the living room is the snug or sitting room, which features a balcony overlooking the garden .
The modern fitted kitchen benefits from white wall and base units complemented by black granite countertops. A unique feature of the kitchen is the inset 'Canon Nutone' 1960s retro unit within the island, designed for mixer attachments. Leading from the kitchen is the utility room .
To the first floor there are three good size double bedrooms, including the principal suite. This luxurious suite boasts an en-suite bathroom and fitted wardrobes where the far reaching views can be enjoyed . Leading onto the office with amazing views over the front garden , a shower room, and a separate cloakroom/w.c.
From the central hallway, a staircase leads to the ground floor . Off the central hallway leads to a spacious room with patio doors opening to the front, currently used as a snooker/games room. Connected to this room is a bedroom, currently serving as a home gym, with an adjacent shower room for added convenience.
Completing this level are two more bedrooms, a family bathroom, and a second kitchen, making this house extremely versatile for those looking for multi-generational living or accommodating staying guests .
Outside -This impressive residence is situated on a a generous corner plot, where spectacular views can be enjoyed all around its surroundings . A tarmac drive offering ample off-road parking for multiple vehicles, steps ascend from the driveway to the first-floor entrance. Alternatively, direct access to the ground floor is available.
The property is laid to lawns, bordered by mature hedges giving the privacy around the property . Numerous patio areas for alfresco dining and entertaining and an outdoor heated and filtered swimming pool. Accompanying this is a pool pump room and a well-appointed laundry room.. Three expansive basement cellars offer plenty of storage options.
At the top there are steps, leading to a heated summerhouse with splendid views across the pool and patio. This offers modern comforts with character creating an ideal outdoor garden room to enjoy .
NO CHAIN !
CALL TODAY TO ARRANGE YOUR VIEWING !
Entrance Hall
Lounge
16'5" x 24'6" (5.01m x 7.49m)
Kitchen / Breakfast Room
14'6" x 15'7" (4.42m x 4.77m)
Utility Room
8'8" x 8'10" (2.65m x 2.70m)
Dining Room
13'10" x 15'2" (4.22m x 4.63m)
Study
9'8" x 10'5" (2.97m x 3.18m)
Sitting Room
10'7" x 15'7" (3.25m x 4.75m)
Master Bedroom
13'2" x 14'3" (4.03m x 4.35m)
Bedroom 1
9'10" x 12'6" (3.01m x 3.82m)
Bedroom 2
10'8" x 12'6" (3.26m x 3.82m)
Bedroom 3
11'6" x 17'7" (3.51m x 5.36m)
Bedroom 4
10'7" x 14'0" (3.23m x 4.29m)
Gym
9'6" x 22'10" (2.90m x 6.97m)
Snooker Room
17'3" x 24'5" (5.26m x 7.46m)
Kitchen
10'7" x 15'3" (3.23m x 4.67m)
Boiler Room
8'0" x 8'8" (2.45m x 2.65m)
Under House Storage 1
10'7" x 22'10" (3.24m x 6.98m)
Under House Storage 2
13'3" x 15'10" (4.04m x 4.85m)
Under House Storage 3
6'6" x 13'10" (1.99m x 4.24m)
Garden room
Gardens
Disclaimer
haart Estate Agents also offer a professional, ARLA accredited Lettings and Management Service. If you are considering renting your property in order to purchase, are looking at buy to let or would like a free review of your current portfolio then please call the Lettings Branch Manager on the number shown above.
haart Estate Agents is the seller's agent for this property. Your conveyancer is legally responsible for ensuring any purchase agreement fully protects your position. We make detailed enquiries of the seller to ensure the information provided is as accurate as possible. Please inform us if you become aware of any information being inaccurate.
Brochures
Brochure- COUNCIL TAXA payment made to your local authority in order to pay for local services like schools, libraries, and refuse collection. The amount you pay depends on the value of the property.Read more about council Tax in our glossary page.
- Ask agent
- PARKINGDetails of how and where vehicles can be parked, and any associated costs.Read more about parking in our glossary page.
- Yes
- GARDENA property has access to an outdoor space, which could be private or shared.
- Yes
- ACCESSIBILITYHow a property has been adapted to meet the needs of vulnerable or disabled individuals.Read more about accessibility in our glossary page.
- Ask agent
Parc Close, Usk
Add an important place to see how long it'd take to get there from our property listings.
__mins driving to your place
Get an instant, personalised result:
- Show sellers you’re serious
- Secure viewings faster with agents
- No impact on your credit score
Your mortgage
Notes
Staying secure when looking for property
Ensure you're up to date with our latest advice on how to avoid fraud or scams when looking for property online.
Visit our security centre to find out moreDisclaimer - Property reference HRT100607317. The information displayed about this property comprises a property advertisement. Rightmove.co.uk makes no warranty as to the accuracy or completeness of the advertisement or any linked or associated information, and Rightmove has no control over the content. This property advertisement does not constitute property particulars. The information is provided and maintained by haart, covering Monmouth. Please contact the selling agent or developer directly to obtain any information which may be available under the terms of The Energy Performance of Buildings (Certificates and Inspections) (England and Wales) Regulations 2007 or the Home Report if in relation to a residential property in Scotland.
*This is the average speed from the provider with the fastest broadband package available at this postcode. The average speed displayed is based on the download speeds of at least 50% of customers at peak time (8pm to 10pm). Fibre/cable services at the postcode are subject to availability and may differ between properties within a postcode. Speeds can be affected by a range of technical and environmental factors. The speed at the property may be lower than that listed above. You can check the estimated speed and confirm availability to a property prior to purchasing on the broadband provider's website. Providers may increase charges. The information is provided and maintained by Decision Technologies Limited. **This is indicative only and based on a 2-person household with multiple devices and simultaneous usage. Broadband performance is affected by multiple factors including number of occupants and devices, simultaneous usage, router range etc. For more information speak to your broadband provider.
Map data ©OpenStreetMap contributors.






