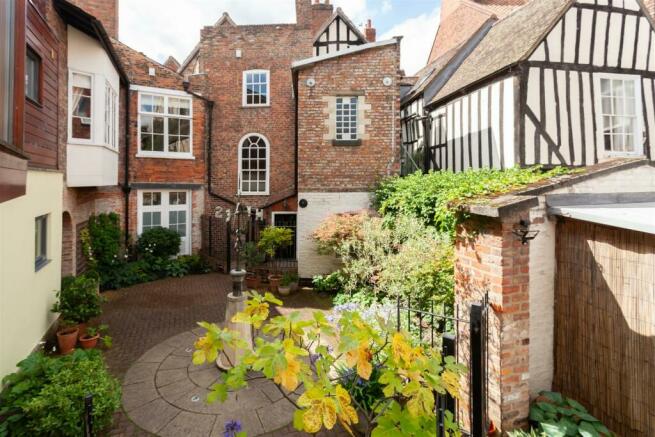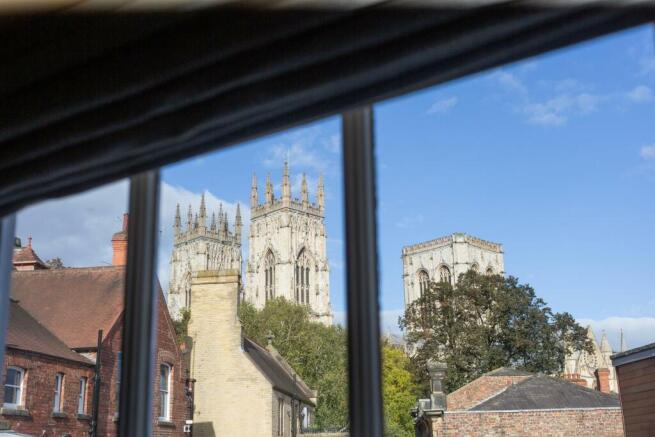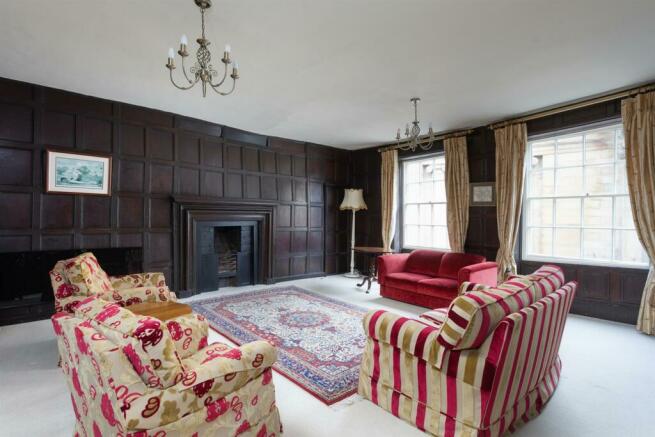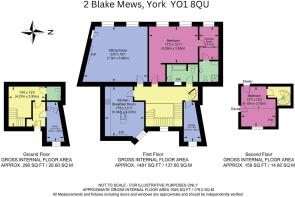
Blake Mews, York
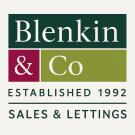
- PROPERTY TYPE
Terraced
- BEDROOMS
2
- BATHROOMS
2
- SIZE
1,925 sq ft
179 sq m
Key features
- Substantial town house/apartment within a part-Medieval building
- 1925 sq. ft arranged over 3 floors
- Abundance of period features, full of character
- Views over York Minster and the Assembly Rooms
- Communal garden
- Allocated parking space within a gated parking area
- Tranquil setting within the historic heart of York city centre
- Ideal central city home or bolthole
Description
York city centre has many hidden architectural gems, and tucked away behind Blake Street close to York Minster, 2 Blake Mews is an outstanding example. Originally part of a timber-framed medieval house, it was developed in 2004 with the help of Conservation specialists, uncovering 600 years of history some of which has been sensitively incorporated into the design. Blake Mews development comprises four apartments and won a design award in 2008.
No. 2 is a substantial town house/apartment within an historic building and is notable for its discreet setting and wonderful views. It is arranged over three floors and has a shared communal garden and parking space.
Entrance and staircase hall, cloakroom wc, study
Sitting room, kitchen/breakfast room, store room, principal bedroom suite with bathroom and dressing room, house bathroom
Bedroom 2 on the top floor
Single parking space, communal garden
Long leasehold 999 years from 2007
Find Out A Little More... - Period features abound within 2 Blake Mews and include flag stones, 16-paned sash windows, original cupboards with fittings, sturdy panelled doors - some with wrought iron latches, exposed beams, fireplaces, ornate plasterwork and wall panelling. On the ground floor, the stone flagged hall gives access to a cloakroom/wc and a study with a vaulted brick ceiling and mullion window. The magnificent turning staircase has a polished handrail with spiral volute, is wide with shallow treads and rises to a galleried landing with ornate moulding above.
On the first floor, the kitchen/breakfast room comfortably accommodates a kitchen table, has a traditional fireplace and large window with views across the communal garden to the Minster. There are modern fitted units, an island with sink and Grohe tap, granite worktops, an induction hob and integrated AEG appliances. The front rooms have tall sash windows facing the handsome front of York’s Assembly Rooms. Taking centre stage is the sitting room, which is elegantly proportioned, has time-honoured oak panelling that conceals a cupboard, a traditional cast iron hob grate fireplace and a pair of glorious 16-pane windows. Alongside is the principal bedroom suite; the bedroom has generous fitted wardrobes and cupboards and a pair of tall sash windows, the dressing room has a cast iron fireplace and the shower room includes a large shower and heated towel rail. Also accessed from the first floor landing is the house bathroom and a useful store room. The top/second floor is reached via a spiral staircase where there is a versatile room with the timber frame exposed, acting as a second bedroom. This charming room has recessed lighting, a corner fireplace and a fabulous outlook across to the Minster.
Outside - The property is approached on foot via Blake Street. A communal door leads to a communal area, passing through a covered entrance to the apartment. A gate within wrought iron railings opens to the private paved forecourt and front door of No.2. In front is an attractive communal garden with ornamental acers and a well-established vine. A gate in wrought iron railings leads to the communal parking area with a single allocated parking space and a bicycle rack. This secure parking area is accessed via Duncombe Place through iron gates.
Environs - York Railway Station 0.4 miles, A1(M) 13 miles, Harrogate 22 miles, Leeds Bradford Airport 31 miles
Blake Street is situated in York’s historic city centre within the city walls and next to St Helen’s Square, home of world-famous Bettys tea rooms, and Stonegate, York’s famed pedestrian street that leads north to the Minster. All the city’s amenities can be reached on foot including the botanical Museum Gardens and mainline railway station, which is ten minutes’ walk away.
Specifics - Tenure: Leasehold 999 years from and including 1st January 2007
EPC Rating: Exempt as Grade II listed.
Council Tax Band: G
Services & Systems: Mains water, electricity and drainage. Electric central heating.
Fixtures & Fittings: Only those mentioned in these sales particulars are included in the sale. All others, such as fitted carpets, curtains, light fittings, garden ornaments etc., are specifically excluded but may be made available by separate negotiation.
Local Authority: City of York Council Conservation area
Directions: The wrought iron gates that lead to the parking area are on Duncombe Place. Pedestrian access is via the black front entrance door, found on Blake Street, on the opposite side to the Assembly Rooms. What3words ///manliness.damp.body
Viewing: Strictly by appointment
Money Laundering Regulations: Prior to a sale being agreed, prospective purchasers are required to produce identification documents in order to comply with Money Laundering regulations. Your co-operation with this is appreciated and will assist with the smooth progression of the sale.
Photographs, particulars and showreel: Summer and Autumn 2024
NB: Google map images may neither be current nor a true representation.
Brochures
Brochure- COUNCIL TAXA payment made to your local authority in order to pay for local services like schools, libraries, and refuse collection. The amount you pay depends on the value of the property.Read more about council Tax in our glossary page.
- Band: G
- PARKINGDetails of how and where vehicles can be parked, and any associated costs.Read more about parking in our glossary page.
- Yes
- GARDENA property has access to an outdoor space, which could be private or shared.
- Ask agent
- ACCESSIBILITYHow a property has been adapted to meet the needs of vulnerable or disabled individuals.Read more about accessibility in our glossary page.
- Ask agent
Energy performance certificate - ask agent
Blake Mews, York
Add an important place to see how long it'd take to get there from our property listings.
__mins driving to your place
Get an instant, personalised result:
- Show sellers you’re serious
- Secure viewings faster with agents
- No impact on your credit score
Your mortgage
Notes
Staying secure when looking for property
Ensure you're up to date with our latest advice on how to avoid fraud or scams when looking for property online.
Visit our security centre to find out moreDisclaimer - Property reference 33435022. The information displayed about this property comprises a property advertisement. Rightmove.co.uk makes no warranty as to the accuracy or completeness of the advertisement or any linked or associated information, and Rightmove has no control over the content. This property advertisement does not constitute property particulars. The information is provided and maintained by Blenkin & Co, York. Please contact the selling agent or developer directly to obtain any information which may be available under the terms of The Energy Performance of Buildings (Certificates and Inspections) (England and Wales) Regulations 2007 or the Home Report if in relation to a residential property in Scotland.
*This is the average speed from the provider with the fastest broadband package available at this postcode. The average speed displayed is based on the download speeds of at least 50% of customers at peak time (8pm to 10pm). Fibre/cable services at the postcode are subject to availability and may differ between properties within a postcode. Speeds can be affected by a range of technical and environmental factors. The speed at the property may be lower than that listed above. You can check the estimated speed and confirm availability to a property prior to purchasing on the broadband provider's website. Providers may increase charges. The information is provided and maintained by Decision Technologies Limited. **This is indicative only and based on a 2-person household with multiple devices and simultaneous usage. Broadband performance is affected by multiple factors including number of occupants and devices, simultaneous usage, router range etc. For more information speak to your broadband provider.
Map data ©OpenStreetMap contributors.
