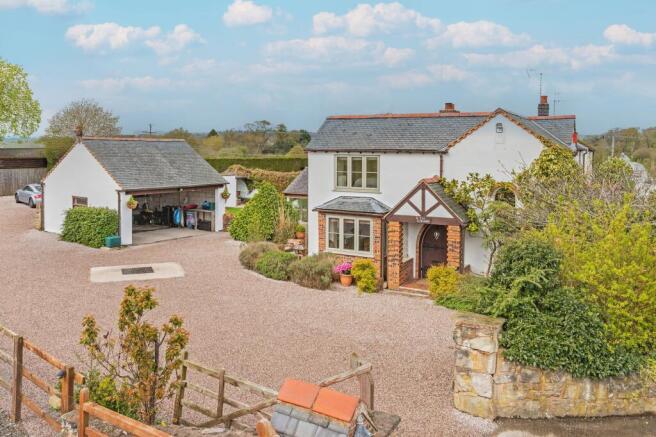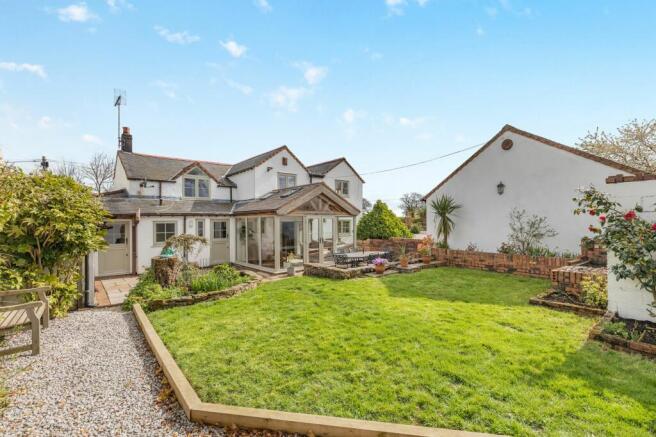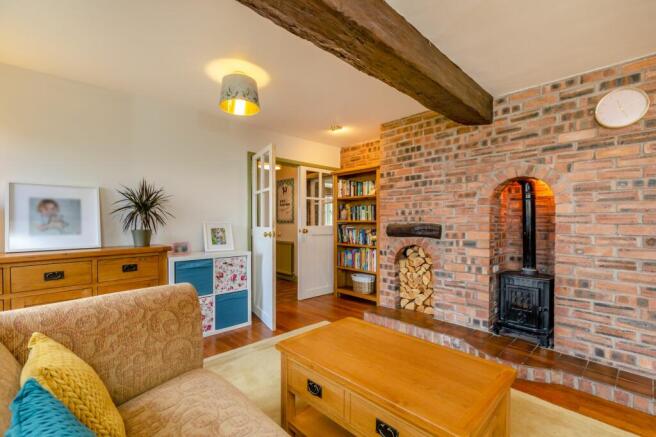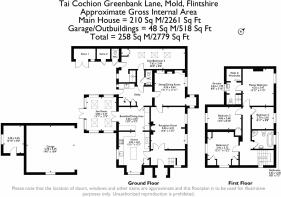
Greenbank Lane, Sychdyn, CH7

- PROPERTY TYPE
Detached
- BEDROOMS
5
- BATHROOMS
2
- SIZE
2,777 sq ft
258 sq m
- TENUREDescribes how you own a property. There are different types of tenure - freehold, leasehold, and commonhold.Read more about tenure in our glossary page.
Freehold
Key features
- VIRTUAL VIEWING AVAILABLE
- BEAUTIFUL DETACHED COUNTRY HOME
- IDYLLIC RURAL SETTING CLOSE TO MOLD
- 4/5 dbl beds, 3 baths (master with en suite)
- 4 large receptions, sun room & home gym
- Large southerly facing rear garden & patio
- Detached dbl garage, extensive driveway
- Oil-fired C/H & dbl glazed throughout
Description
This beautifully presented detached home is located along Greenbank Lane in the highly sought-after village of Sychdyn, on the outskirts of Mold, Flintshire.
Situated within walking distance of local amenities and the primary school, this property is also just a few minute's drive from Mold Town Centre, offering a host of shops, bars and restaurants, and has easy access to commuter routes, such as the A55 Expressway and M56/53 Motorways, allowing swift passage further into North Wales, towards Chester City, Wirral, Liverpool and Manchester, and to the business and industrial parks in both Chester and Deeside.
Offering spacious family-sized accommodation extending to just over 2,260 sq/ft, to the ground floor this property briefly comprises an impressive entrance hall, with access to useful understairs alcove; kitchen/breakfast room, offering a range of bespoke shaker style wall and base units topped with lustrous granite work surfaces and centre island, window seat and some integrated appliances including solid fuel stove, and the convenience of modern electric appliances, open through to a more than ample informal dining area; large living room, having exposed brick fireplace with solid fuel stove; formal dining/sitting room, also with solid fuel stove; glorious sun room, having exposed hardwood beams and French doors opening to patio; home gym (alternative fifth bedroom, home office or games room), with double-height space, and wet room shower; separate utility room and WC.
A turned staircase rises from the reception hall to a galleried first floor landing, leading to master bedroom suite; offering plenty of space for free standing furniture, and door leading to; recently installed, elegant en suite wet room with extensive tiling, dual shower heads, and sink inset into a modern vanity unit; pocket door leading into the walk-in wardrobe; three further large double bedrooms and modern family bathroom, having contemporary style white suite including oversized quadrant shower enclosure with curved glass screen and mains pressure shower over, freestanding bath with side taps and shower extension, basin inset to vanity unit and low-flush WC, LED lighting to the bath plinth and tiled walls and floor.
This property also benefits from having oil-fired central heating and recent high-quality double glazing throughout in an attractive French grey, and being in a superfast fibre broadband area.
#houseforsale #sychdyn #northwales #flintshire #chester
EPC Rating: E
Kitchen area
4.85m x 3.69m
Dining area
3.66m x 2.81m
Living room
5.04m x 4.1m
Dining/Sitting room
4.24m x 3.64m
Sun room
4m x 3.57m
Gym
7.62m x 2.44m
Master bedroom
4.25m x 3.47m
En suite
2.64m x 1.78m
Bedroom 2
3.93m x 3.72m
Bedroom 3
4.06m x 2.68m
Bedroom 4
2.73m x 2.65m
Bathroom
2.63m x 2.2m
Garage
5.78m x 5.59m
Store
3.3m x 2.45m
Garden
To the front, the property is accessed between drystone pillars and approached over a wide limestone gravel driveway, offering ample parking, leading to detached double garage with light, power and useful boarded loft, ideal for storage, and separate room to the rear which offers a multitude of uses, including additional office space, home gym, or storage. It may be possible to convert the garage to accommodation, subject to planning consents. A pathway leads along the full frontage of the house with established flower beds.
To the rear, the enclosed, southerly facing garden includes a small pond/water feature and is mostly laid to lawn, with broad sandstone patio and pathways, and gravelled seating and BBQ area, ideal for entertaining, log/coal store, two useful storage cupboards, one with shelving, and ornate wrought iron gates opening to large additional garden, also fully enclosed.
- COUNCIL TAXA payment made to your local authority in order to pay for local services like schools, libraries, and refuse collection. The amount you pay depends on the value of the property.Read more about council Tax in our glossary page.
- Band: H
- PARKINGDetails of how and where vehicles can be parked, and any associated costs.Read more about parking in our glossary page.
- Yes
- GARDENA property has access to an outdoor space, which could be private or shared.
- Private garden
- ACCESSIBILITYHow a property has been adapted to meet the needs of vulnerable or disabled individuals.Read more about accessibility in our glossary page.
- Ask agent
Energy performance certificate - ask agent
Greenbank Lane, Sychdyn, CH7
Add an important place to see how long it'd take to get there from our property listings.
__mins driving to your place
Get an instant, personalised result:
- Show sellers you’re serious
- Secure viewings faster with agents
- No impact on your credit score



Your mortgage
Notes
Staying secure when looking for property
Ensure you're up to date with our latest advice on how to avoid fraud or scams when looking for property online.
Visit our security centre to find out moreDisclaimer - Property reference 1aa96909-1a8a-40db-a914-f60555bbf8e1. The information displayed about this property comprises a property advertisement. Rightmove.co.uk makes no warranty as to the accuracy or completeness of the advertisement or any linked or associated information, and Rightmove has no control over the content. This property advertisement does not constitute property particulars. The information is provided and maintained by Reades, Hawarden. Please contact the selling agent or developer directly to obtain any information which may be available under the terms of The Energy Performance of Buildings (Certificates and Inspections) (England and Wales) Regulations 2007 or the Home Report if in relation to a residential property in Scotland.
*This is the average speed from the provider with the fastest broadband package available at this postcode. The average speed displayed is based on the download speeds of at least 50% of customers at peak time (8pm to 10pm). Fibre/cable services at the postcode are subject to availability and may differ between properties within a postcode. Speeds can be affected by a range of technical and environmental factors. The speed at the property may be lower than that listed above. You can check the estimated speed and confirm availability to a property prior to purchasing on the broadband provider's website. Providers may increase charges. The information is provided and maintained by Decision Technologies Limited. **This is indicative only and based on a 2-person household with multiple devices and simultaneous usage. Broadband performance is affected by multiple factors including number of occupants and devices, simultaneous usage, router range etc. For more information speak to your broadband provider.
Map data ©OpenStreetMap contributors.





