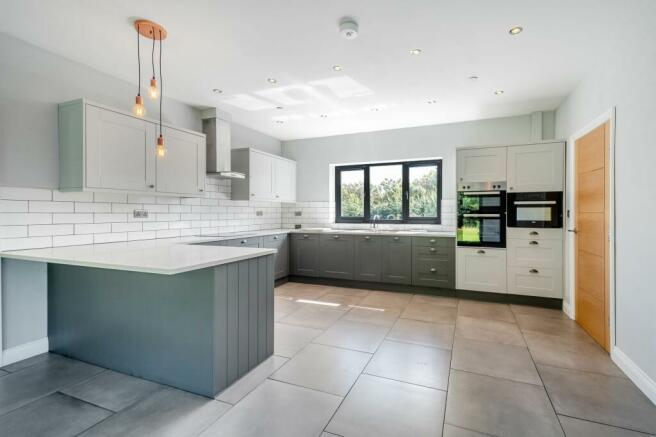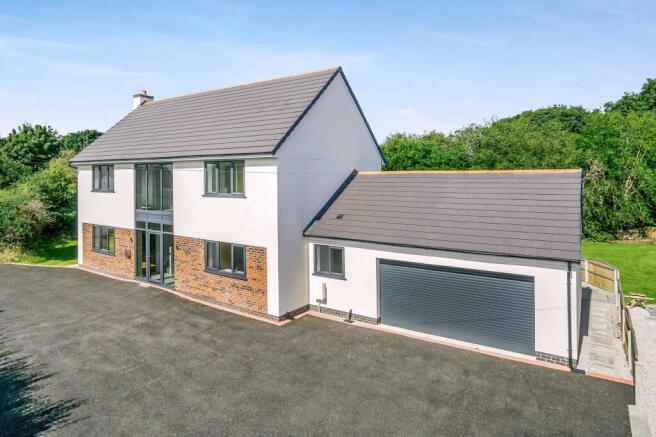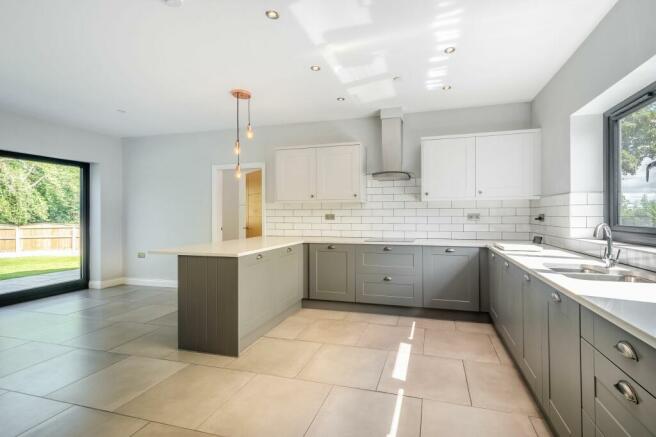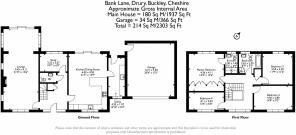
Bank Lane, Drury, CH7

- PROPERTY TYPE
Detached
- BEDROOMS
4
- BATHROOMS
2
- SIZE
2,303 sq ft
214 sq m
- TENUREDescribes how you own a property. There are different types of tenure - freehold, leasehold, and commonhold.Read more about tenure in our glossary page.
Freehold
Key features
- VIRTUAL VIEWING AVAILABLE
- LUXURIOUS DETACHED FAMILY HOME
- AVAILABLE WITH NO ONWARD CHAIN
- 4 large dbl beds, 2 baths (master en suite)
- Vast lounge & kitchen/dining room
- Air source heating & double-glazing
- Large plot, private garden with patio
- Integral double garage & driveway parking
Description
This luxurious detached family home is located towards the end of a no-through road at Bank Lane, in the sought-after village of Drury, Flintshire, on the outskirts of Chester.
Situated within walking distance of Drury Primary School and excellent amenities such as Lester’s farm shop, this property is also within easy reach of commuter routes, such as the A55 Expressway and M56/53 Motorways, allowing swift passage further into North Wales, towards Chester City, Wirral, Liverpool and Manchester, and to the local business and industrial parks in both Chester and Deeside.
Presented to an exceptional standard, to the ground floor this property briefly comprises; impressive hallway, with access to cavernous understairs cupboard, feature tiles to floor and door opening to; downstairs WC, with contemporary style white suite; kitchen/dining room, offering a range of two-tone (grey & white) shaker style fitted wall and base units topped with pristine white quartz work surfaces including breakfast bar, undermounted 1.5-bowl stainless steel sink with mixer tap over, brick-tile splashback, integrated appliances including extractor, hob, double oven/grill and microwave, with large format stone-effect tiles open plan to dining area; large utility/boot room, with handless units, laminate work surface with inset sink having flexible mixer tap over and door opening to rear; multi-aspect living room, with feature fireplace and engineered oak floor leading open plan to; garden room, with bi-fold door opening to patio and rear garden, and; study/snug.
A turned staircase rises majestically from the hallway to a galleried first floor landing, with full-height picture window offering far-reaching views and access to storage cupboard; a generous master bedroom, having fitted wardrobes to one wall and door opening to; en suite shower room, having white suite comprising shower enclosure, with tiles rising to full-height, thermostatic mixer shower with both rain head and hose and fixed glass/chrome screen, basin inset to wall-hung vanity unit and low-flush toilet, with chrome ladder radiator and feature tiles to floor; three further large double bedrooms and; family bathroom, with specification matching that to the master en suite, with the addition of a bath, having centre mono-block mixer tap with hose attachment.
Available with no onward chain, this property also benefits from having a modern air source boiler powering both the heating and hot water, and an environmentally conscious owner could complete the move towards a fully sustainable home with the addition of a battery bank and solar array on the vast south-easterly facing roof.
#houseforsale #drury #buckley #flintshire #northwales #nochain #chester
EPC Rating: C
Kitchen / dining room
6.54m x 4.5m
Utility room
4.52m x 1.92m
Lounge
9.45m x 4.11m
Study / snug
3.22m x 2.07m
Master bedroom
4.36m x 4.11m
Master en suite
2.3m x 1.45m
Bedroom 2
4.5m x 2.8m
Bedroom 3
3.59m x 3.5m
Bedroom 4
4.11m x 2.03m
Family bathroom
2.62m x 2.3m
Garden
To the front, the property is approached over a wide tarmac driveway, offering parking for four or more vehicles, leading to a vast attached double garage, having both light and power, accessed to the front via remotely controlled roller shutter door and to the rear via personnel door.
To the rear, the larger than average garden is mostly laid to lawn with full-width Indian stone patio offering the perfect place for entertaining or al fresco dining, with a mix established hedges, mature trees and panel fences to the boundaries.
- COUNCIL TAXA payment made to your local authority in order to pay for local services like schools, libraries, and refuse collection. The amount you pay depends on the value of the property.Read more about council Tax in our glossary page.
- Band: G
- PARKINGDetails of how and where vehicles can be parked, and any associated costs.Read more about parking in our glossary page.
- Yes
- GARDENA property has access to an outdoor space, which could be private or shared.
- Front garden,Private garden
- ACCESSIBILITYHow a property has been adapted to meet the needs of vulnerable or disabled individuals.Read more about accessibility in our glossary page.
- Ask agent
Energy performance certificate - ask agent
Bank Lane, Drury, CH7
Add an important place to see how long it'd take to get there from our property listings.
__mins driving to your place
Get an instant, personalised result:
- Show sellers you’re serious
- Secure viewings faster with agents
- No impact on your credit score



Your mortgage
Notes
Staying secure when looking for property
Ensure you're up to date with our latest advice on how to avoid fraud or scams when looking for property online.
Visit our security centre to find out moreDisclaimer - Property reference 242f552e-158a-4819-b6be-07f5e627a50c. The information displayed about this property comprises a property advertisement. Rightmove.co.uk makes no warranty as to the accuracy or completeness of the advertisement or any linked or associated information, and Rightmove has no control over the content. This property advertisement does not constitute property particulars. The information is provided and maintained by Reades, Hawarden. Please contact the selling agent or developer directly to obtain any information which may be available under the terms of The Energy Performance of Buildings (Certificates and Inspections) (England and Wales) Regulations 2007 or the Home Report if in relation to a residential property in Scotland.
*This is the average speed from the provider with the fastest broadband package available at this postcode. The average speed displayed is based on the download speeds of at least 50% of customers at peak time (8pm to 10pm). Fibre/cable services at the postcode are subject to availability and may differ between properties within a postcode. Speeds can be affected by a range of technical and environmental factors. The speed at the property may be lower than that listed above. You can check the estimated speed and confirm availability to a property prior to purchasing on the broadband provider's website. Providers may increase charges. The information is provided and maintained by Decision Technologies Limited. **This is indicative only and based on a 2-person household with multiple devices and simultaneous usage. Broadband performance is affected by multiple factors including number of occupants and devices, simultaneous usage, router range etc. For more information speak to your broadband provider.
Map data ©OpenStreetMap contributors.





