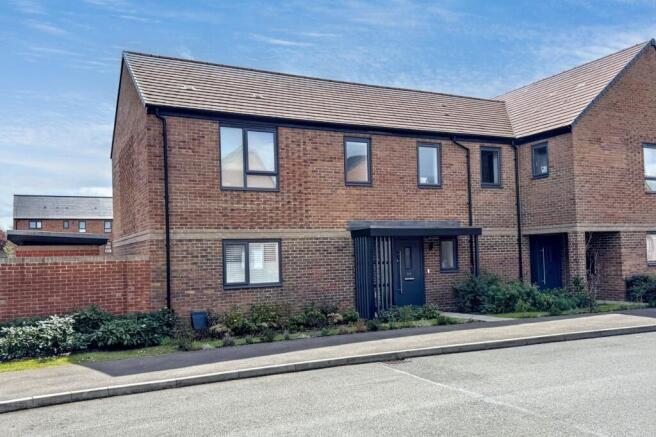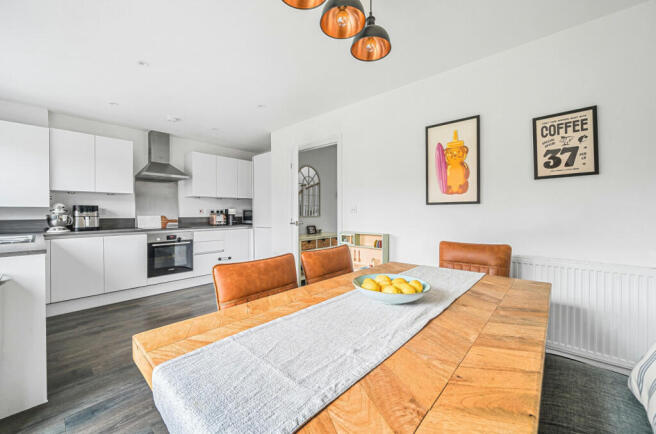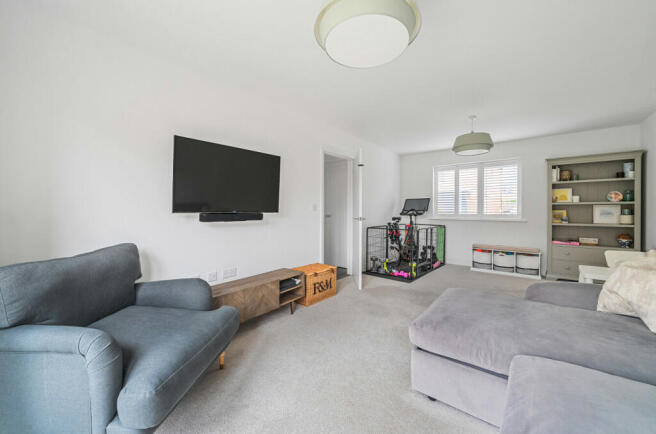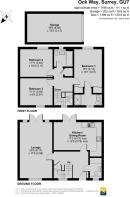
Ock Way, Godalming, Surrey, GU7

- PROPERTY TYPE
Semi-Detached
- BEDROOMS
3
- BATHROOMS
2
- SIZE
1,196 sq ft
111 sq m
- TENUREDescribes how you own a property. There are different types of tenure - freehold, leasehold, and commonhold.Read more about tenure in our glossary page.
Freehold
Key features
- Exceptional double fronted semi-detached contemporary home
- Large landscaped garden
- Private driveway and garage
- Spacious layout impeccably styled throughout
- Superb double aspect lounge with French doors to the patio
- Excellent contemporary kitchen/dining room with integrated appliances and further French doors
- Impressive main bedroom with fitted wardrobes and luxury en suite
- Two additional double bedrooms
- Deluxe family bathroom and ground floor cloakroom/utility room
- Within easy reach of the high street, mainline station and highly regarded schools
Description
Equally suited for day to life, lazy weekend brunches or evenings spent impressing friends with your culinary skills, a superbly sized and appointed kitchen/dining room is somewhere that everyone will naturally gravitate towards. Further French doors in the large dining area make it temptingly easy to enjoy al fresco meals, while the clean lines of sleek handleless cabinets of the kitchen house an array of integrated Bosch appliances. Granite countertops wrap-around providing an abundance of workspace, while a stainless steel sink is perfectly placed to offer garden vistas. A matching ground floor cloakroom/utility room completes the layout and has fitted storage for laundry appliances.
Upstairs a central landing enhances the sense of light and space further still and gives a cherished feeling of privacy to the excellent main bedroom suite. Filled with light and echoing the simplicity of the pared-back design scheme, its more than generous proportions include a duo of stylish recessed with grey framed opaque sliding doors. Adding a luxurious finishing touch, the room opens into an en suite shower room that’s arranged in a sumptuous marble veined tile setting.
Across the landing two further double bedrooms continue the exemplary levels of presentation. Prompting plenty of flexibility to provide you with a dedicated home office if you need one, whilst one has ample space for a teenager’s desk/study area the other has a feature decal that’s perfect for a nursery. Together these two rooms share a smart family bathroom that has a floating basin console and a full sized bath with an overhead shower.
Outside
The French doors of both the reception room and kitchen/dining room give you every excuse to step out into the fresh air and the leave the hubbub of a busy day behind you. Bordered by high walls and fencing that lend a coveted degree of privacy, this large rear garden is equally perfect for those who love to entertain and those who love to lounge in the sunshine. Reaching across the full width of the house a landscaped patio is ideally sized for al fresco drinks and barbeques. It extends down alongside the shrubs of a long flowerbed framing a considerable central lawn. Continuing down to the rear, it gives easy access to your private garage and off-road parking space.
At the front of the house a colourful selection of flowering shrubs encompass a lawn while a central path leads to the rich grey vertical timbers of the canopied doorway’s contemporary architecture.
Brochures
Particulars- COUNCIL TAXA payment made to your local authority in order to pay for local services like schools, libraries, and refuse collection. The amount you pay depends on the value of the property.Read more about council Tax in our glossary page.
- Band: E
- PARKINGDetails of how and where vehicles can be parked, and any associated costs.Read more about parking in our glossary page.
- Yes
- GARDENA property has access to an outdoor space, which could be private or shared.
- Yes
- ACCESSIBILITYHow a property has been adapted to meet the needs of vulnerable or disabled individuals.Read more about accessibility in our glossary page.
- Ask agent
Ock Way, Godalming, Surrey, GU7
Add an important place to see how long it'd take to get there from our property listings.
__mins driving to your place
Get an instant, personalised result:
- Show sellers you’re serious
- Secure viewings faster with agents
- No impact on your credit score
Your mortgage
Notes
Staying secure when looking for property
Ensure you're up to date with our latest advice on how to avoid fraud or scams when looking for property online.
Visit our security centre to find out moreDisclaimer - Property reference GOD240461. The information displayed about this property comprises a property advertisement. Rightmove.co.uk makes no warranty as to the accuracy or completeness of the advertisement or any linked or associated information, and Rightmove has no control over the content. This property advertisement does not constitute property particulars. The information is provided and maintained by Seymours Estate Agents, Godalming. Please contact the selling agent or developer directly to obtain any information which may be available under the terms of The Energy Performance of Buildings (Certificates and Inspections) (England and Wales) Regulations 2007 or the Home Report if in relation to a residential property in Scotland.
*This is the average speed from the provider with the fastest broadband package available at this postcode. The average speed displayed is based on the download speeds of at least 50% of customers at peak time (8pm to 10pm). Fibre/cable services at the postcode are subject to availability and may differ between properties within a postcode. Speeds can be affected by a range of technical and environmental factors. The speed at the property may be lower than that listed above. You can check the estimated speed and confirm availability to a property prior to purchasing on the broadband provider's website. Providers may increase charges. The information is provided and maintained by Decision Technologies Limited. **This is indicative only and based on a 2-person household with multiple devices and simultaneous usage. Broadband performance is affected by multiple factors including number of occupants and devices, simultaneous usage, router range etc. For more information speak to your broadband provider.
Map data ©OpenStreetMap contributors.








