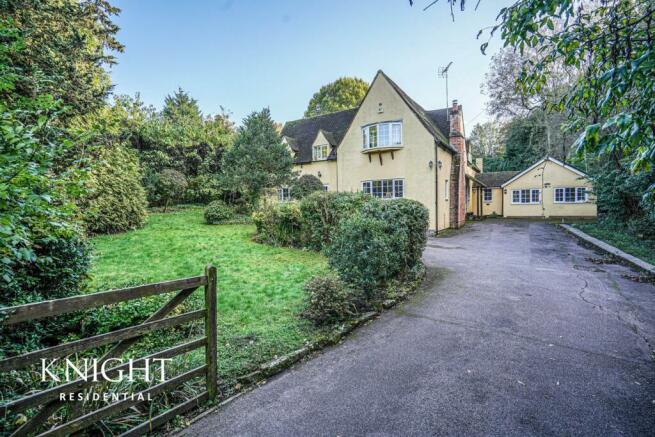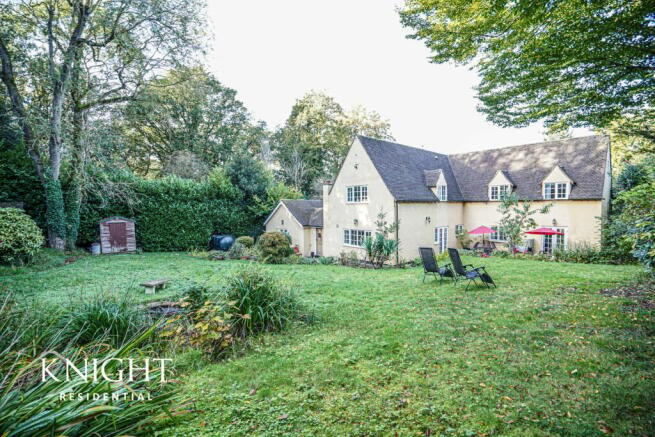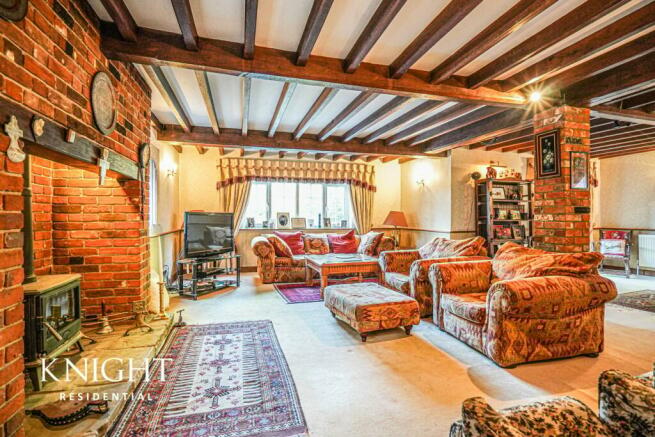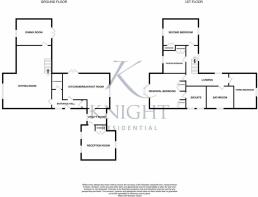
Braiswick, Colchester, CO4

- PROPERTY TYPE
Detached
- BEDROOMS
4
- BATHROOMS
2
- SIZE
Ask agent
- TENUREDescribes how you own a property. There are different types of tenure - freehold, leasehold, and commonhold.Read more about tenure in our glossary page.
Freehold
Description
Discover this exquisite four-bedroom detached residence, gracefully positioned in the highly sought-after Braiswick area of Colchester. Just moments away from the esteemed Colchester Golf Club and conveniently close to the mainline station, which provides direct access to London Liverpool Street Station in under an hour. This stunning home is set on a picturesque 0.31-acre plot, adorned with mature gardens and adjacent to the tranquil Westhouse Woodland Nature Reserve. With its sophisticated charm and character, this property spans an impressive 2700 square feet of luxurious living space, offering a turn-key experience that truly warrants a personal viewing.
Upon entering, you are greeted by a spacious entrance hall featuring a stylish tiled cloakroom and built-in storage with integrated lighting. The traditional kitchen-diner is a chef’s delight, complete with high-end integrated appliances, tiled finishes, and a striking central island illuminated by suspended downlighters. The French doors invite an abundance of natural light, while the utility room provides additional convenience with a ceramic sink and space for modern appliances. The formal reception room, with its exposed timber beams and an inviting brick fireplace with an inset log burner, offers a beautiful setting for relaxation, complemented by an additional reception/dining room that enhances the versatility of the space.
The first floor features a spacious 'L-shaped' landing with built-in storage, leading to four generous double bedrooms. The principal suite boasts a charming bay window and a luxurious four-piece walk-in en-suite bathroom. A beautifully appointed four-piece family bathroom, featuring elegant tiled finishes and an inset mirror, completes this level.
The outdoor grounds of this property are truly remarkable. The wrap-around garden provides ample sunlight and privacy, thanks to the mature hedgerows that enclose the space, creating a peaceful oasis. The adjacent woodland serves as an effective sound barrier from nearby roads. Ample off-road parking is available on the private driveway, accommodating multiple vehicles.
Entrance Hall
Kitchen/Breakfast Room
6.58m x 4.93m (21' 7" x 16' 2")
Utility Room
2.72m x 2.29m (8' 11" x 7' 6")
Library
4.75m x 4.88m (15' 7" x 16' 0")
Cloakroom
1.47m x 2.29m (4' 10" x 7' 6")
Reception Room
6.81m x 8.79m (22' 4" x 28' 10")
Formal Dining Room
4.95m x 3.68m (16' 3" x 12' 1")
Landing
Principal Bedroom
4.32m x 4.90m (14' 2" x 16' 1")
En Suite
3.53m x 3.12m (11' 7" x 10' 3")
Second Bedroom
3.10m x 4.04m (10' 2" x 13' 3")
Third Bedroom
4.93m x 3.05m (16' 2" x 10' 0")
Fourth Bedroom
3.12m x 3.76m (10' 3" x 12' 4")
Family Bathroom
3.15m x 5m (10' 4" x 16' 5")
Disclaimer
These particulars are issued in good faith but do not constitute representations of fact or form part of any offer or contract. The matters referred to in these particulars should be independently verified by prospective buyers. Neither Knight Residential Limited nor any of its employees or agents has any authority to make or give any representation or warranty in relation to this property.
Agent Note
Council Tax Band: G
Standard construction
Gas, Electricity and mains drainage
Broadband and signal coverage - TBC
- COUNCIL TAXA payment made to your local authority in order to pay for local services like schools, libraries, and refuse collection. The amount you pay depends on the value of the property.Read more about council Tax in our glossary page.
- Ask agent
- PARKINGDetails of how and where vehicles can be parked, and any associated costs.Read more about parking in our glossary page.
- Yes
- GARDENA property has access to an outdoor space, which could be private or shared.
- Yes
- ACCESSIBILITYHow a property has been adapted to meet the needs of vulnerable or disabled individuals.Read more about accessibility in our glossary page.
- Ask agent
Braiswick, Colchester, CO4
Add an important place to see how long it'd take to get there from our property listings.
__mins driving to your place
Get an instant, personalised result:
- Show sellers you’re serious
- Secure viewings faster with agents
- No impact on your credit score
Your mortgage
Notes
Staying secure when looking for property
Ensure you're up to date with our latest advice on how to avoid fraud or scams when looking for property online.
Visit our security centre to find out moreDisclaimer - Property reference 28325404. The information displayed about this property comprises a property advertisement. Rightmove.co.uk makes no warranty as to the accuracy or completeness of the advertisement or any linked or associated information, and Rightmove has no control over the content. This property advertisement does not constitute property particulars. The information is provided and maintained by Knight Residential, Colchester. Please contact the selling agent or developer directly to obtain any information which may be available under the terms of The Energy Performance of Buildings (Certificates and Inspections) (England and Wales) Regulations 2007 or the Home Report if in relation to a residential property in Scotland.
*This is the average speed from the provider with the fastest broadband package available at this postcode. The average speed displayed is based on the download speeds of at least 50% of customers at peak time (8pm to 10pm). Fibre/cable services at the postcode are subject to availability and may differ between properties within a postcode. Speeds can be affected by a range of technical and environmental factors. The speed at the property may be lower than that listed above. You can check the estimated speed and confirm availability to a property prior to purchasing on the broadband provider's website. Providers may increase charges. The information is provided and maintained by Decision Technologies Limited. **This is indicative only and based on a 2-person household with multiple devices and simultaneous usage. Broadband performance is affected by multiple factors including number of occupants and devices, simultaneous usage, router range etc. For more information speak to your broadband provider.
Map data ©OpenStreetMap contributors.





