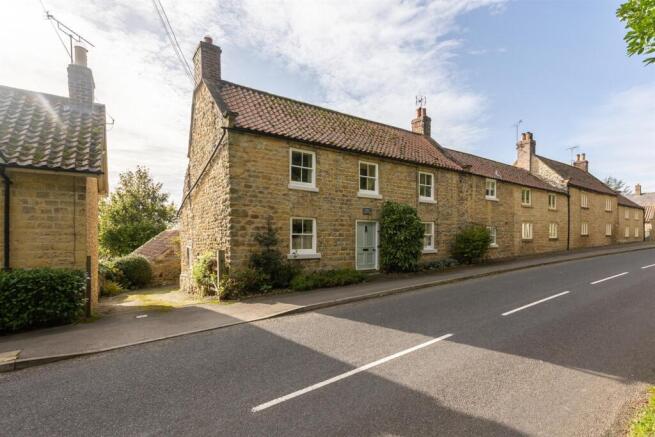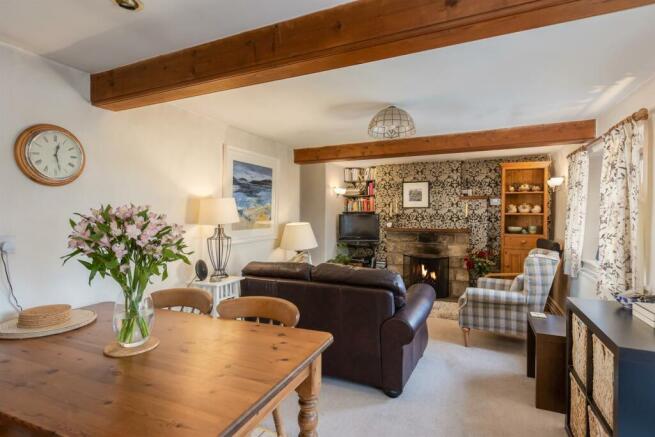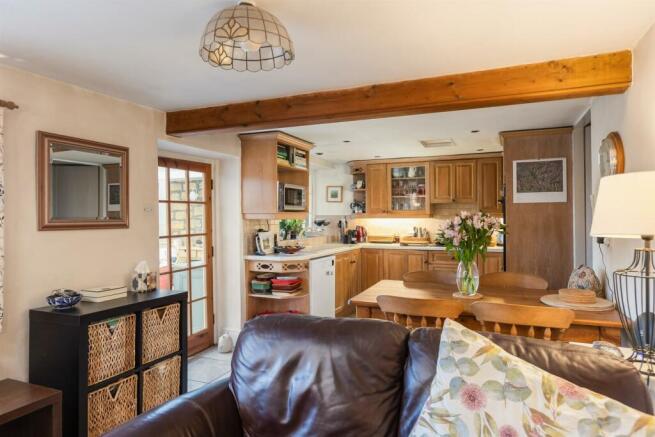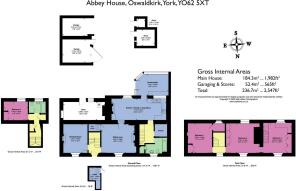
Abbey House, Oswaldkirk, York

- PROPERTY TYPE
House
- BEDROOMS
4
- BATHROOMS
2
- SIZE
1,982 sq ft
184 sq m
- TENUREDescribes how you own a property. There are different types of tenure - freehold, leasehold, and commonhold.Read more about tenure in our glossary page.
Freehold
Key features
- Attached village house located in the heart of an Howardian Hills village
- Dating from the eighteenth century and not listed
- Nearly 2000 sq ft of living accommodation plus outbuildings
- Steeped in character with a host of fine original features
- Ample storage options including a half cellar
- Glorious southerly views across the garden and valley beyond
- 565 sq ft of traditional outbuildings with garaging and stores
- Convenient for local amenities and Helmsley
- A1(M) can be reached in half an hour
- Would benefit from a degree updating
Description
Abbey House is a traditional village property, constructed of stone with a pantile roof, that is believed to date from the mid eighteenth century. It sits high on Oswaldkirk Hagg enjoying far-reaching views across the valley. Updated, restored and sympathetically extended over the years, it is a cherished family home of great individuality and character that, together with its fine range of outbuildings and driveway, offers both versatility and scope to the incoming buyer. Abbey House is available on the market for the first time in nearly 50 years.
Entrance and staircase hall, 2 reception rooms, conservatory, kitchen/dining/living room, pantry, inner staircase hall, cellar
4 bedrooms, 2 bathrooms, large integral store
Outbuilding with 2 garages (one an open garage), outbuildings with 2 stores, driveway, rear garden
For Sale Freehold
Find Out A Little More... - Abbey House has been detached for part of its 250-year existence and retains a sense of disconnection from its neighbour because of its broad stone walls and rear outlook framed by traditional outbuildings that creates a welcome sense of privacy. It has been well maintained over the years with the conservatory re-roofed in 2020 and the external woodwork and guttering all painted in 2023.
The gradient of this hillside house has influenced the layout and created a unique home with variable ceiling heights, floor levels and doorways. Many of the fine original architectural features have been retained and restored. These include traditional sash windows and sliding sash windows, fireplaces on all floors, internal cottage doors with antique cast iron latches, brass finger plates and doorknobs, deep sills providing window seats, exposed beams and some fine timber ceilings. The house continues to offer up its secrets with evidence of a bread oven concealed behind plaster, a leaded light window in the store cupboard, and an external antique door frame now an internal feature.
At the front, a traditional panelled door opens to an entrance hall flanked by two well-proportioned front reception rooms: the drawing room has retained the later Victorian fireplace with ornate tiles and a slate surround painted to look like mahogany; the sitting room features an outstanding original stone fireplace with open fire. The kitchen/dining/living room is part of a more recent extension extending more than 25 ft and facing south across the garden; it has a real-flame gas fire and space to accommodate a cosy seating area and family-sized dining table. The farmhouse kitchen has fitted units, integrated appliances and an adjacent walk-in pantry, stone flags and ceiling beams holding some of the original meat hooks. Alongside is the conservatory with handmade quarry tiles from Alne Brickworks and self-cleaning glass. The house is currently arranged with four double bedrooms connected by two staircases, each bedroom with fitted wardrobes/cupboards. There are two bathrooms, one of which is on the ground floor and has both a bath and shower cubicle. The loft is partly boarded and insulated with several points of access.
Outside - The gravelled driveway lies on the eastern boundary and sweeps around to the rear in front of the garaging and garden where the rear elevation of the house is adorned with rose and clematis. A paved area, ideally placed to enjoy the view, looks out across the well-established garden which is enclosed, south-facing and enjoys a private setting. The garden is largely laid to lawn with a flat area that gently descends, interspersed with raised stone beds and shrubs, surrounded by deep herbaceous borders and with rowan, maple, acacia and magnolia trees at the far end.
Outbuildings - The outbuildings are contemporary to the house, constructed of stone and pantile. On the eastern boundary is the larger outbuilding, a former stable and cart shed that comprises two garages, one of which is open. On the western boundary is a further outbuilding with two separate stores. Integral to the house is a large store room with windows, power, light and plumbing.
Environs - Ampleforth 2 miles, Helmsley 4 miles, Malton 11 miles, Thirsk 13 miles, York 20 miles, A1(M) 20 miles
Oswaldkirk village lies at the edge of an escarpment in the Howardian Hills protected from the north by the steeply rising Oswaldkirk Hagg and with expansive views over the valley. It occupies a position of great rural beauty at the edge of the North York Moors National Park. Within the village is a thriving village hall and Grade II* listed church. A range of amenities are found in neighbouring Ampleforth including a village store, two public houses, a primary school, medical centre and the renowned College. Further facilities are available at the nearby market town of Helmsley. Thirsk Railway Station runs a Grand Central service directly to London Kings Cross in about two hours as well as a TransPennine Express service to York, Leeds and Manchester Airport. The A1(M) gives access to the north and south with international airports at Leeds and Manchester. There is excellent state schooling and independent schooling that includes Terrington, Ampleforth College and options in York.
Specifics - Tenure: Freehold
EPC Rating: F
Services & Systems: Mains electricity, water, drainage. Oil-fired central heating – oil tank in garage, serviced annually. Gas fire – propane/Calor – cylinder at rear of house. Fuse box above front door.
Fixtures & Fittings: Only those mentioned in these sales particulars are included in the sale. All others, such as fitted carpets, curtains, light fittings, garden ornaments etc., are specifically excluded but may be made available by separate negotiation.
Viewing: Strictly by appointment
Local Authority: North Yorkshire Council
Money Laundering Regulations: Prior to a sale being agreed, prospective purchasers are required to produce identification documents in order to comply with Money Laundering regulations. Your co-operation with this is appreciated and will assist with the smooth progression of the sale.
Directions: Pass The Parish Church of St Oswald and The Old Rectory and Abbey House can be found on the left hand side, a sign clearly above the door.
Photographs, particulars and showreel: October 2023
NB: Google map images may neither be current nor a true representation.
Brochures
Abbey House- COUNCIL TAXA payment made to your local authority in order to pay for local services like schools, libraries, and refuse collection. The amount you pay depends on the value of the property.Read more about council Tax in our glossary page.
- Band: F
- PARKINGDetails of how and where vehicles can be parked, and any associated costs.Read more about parking in our glossary page.
- Yes
- GARDENA property has access to an outdoor space, which could be private or shared.
- Yes
- ACCESSIBILITYHow a property has been adapted to meet the needs of vulnerable or disabled individuals.Read more about accessibility in our glossary page.
- Ask agent
Abbey House, Oswaldkirk, York
Add an important place to see how long it'd take to get there from our property listings.
__mins driving to your place
Get an instant, personalised result:
- Show sellers you’re serious
- Secure viewings faster with agents
- No impact on your credit score
Your mortgage
Notes
Staying secure when looking for property
Ensure you're up to date with our latest advice on how to avoid fraud or scams when looking for property online.
Visit our security centre to find out moreDisclaimer - Property reference 33452613. The information displayed about this property comprises a property advertisement. Rightmove.co.uk makes no warranty as to the accuracy or completeness of the advertisement or any linked or associated information, and Rightmove has no control over the content. This property advertisement does not constitute property particulars. The information is provided and maintained by Blenkin & Co, York. Please contact the selling agent or developer directly to obtain any information which may be available under the terms of The Energy Performance of Buildings (Certificates and Inspections) (England and Wales) Regulations 2007 or the Home Report if in relation to a residential property in Scotland.
*This is the average speed from the provider with the fastest broadband package available at this postcode. The average speed displayed is based on the download speeds of at least 50% of customers at peak time (8pm to 10pm). Fibre/cable services at the postcode are subject to availability and may differ between properties within a postcode. Speeds can be affected by a range of technical and environmental factors. The speed at the property may be lower than that listed above. You can check the estimated speed and confirm availability to a property prior to purchasing on the broadband provider's website. Providers may increase charges. The information is provided and maintained by Decision Technologies Limited. **This is indicative only and based on a 2-person household with multiple devices and simultaneous usage. Broadband performance is affected by multiple factors including number of occupants and devices, simultaneous usage, router range etc. For more information speak to your broadband provider.
Map data ©OpenStreetMap contributors.








