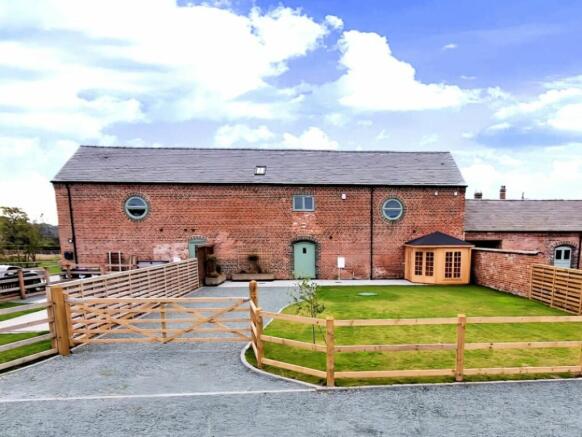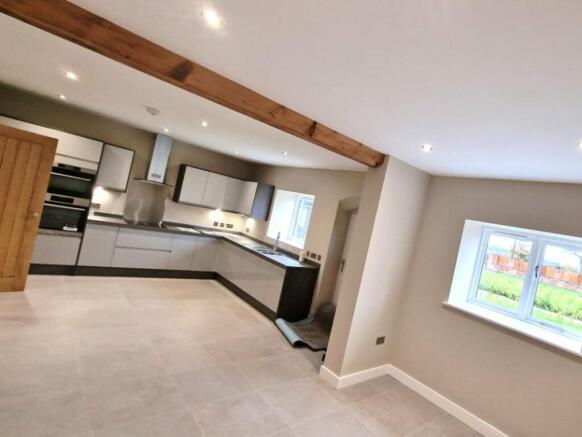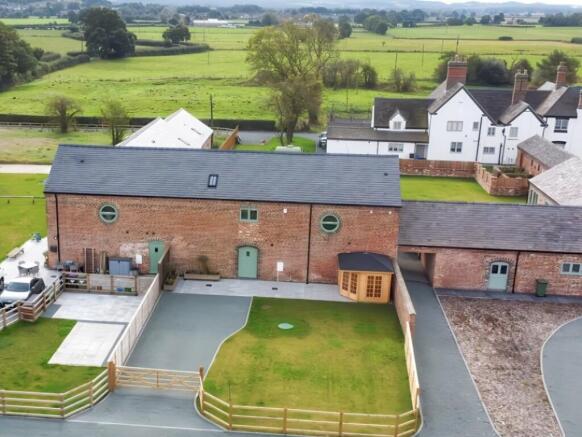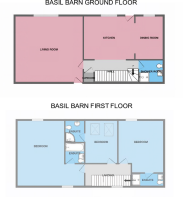
Basil Barn, Lighteach Estate, Prees, SY13

- PROPERTY TYPE
Semi-Detached
- BEDROOMS
3
- BATHROOMS
4
- SIZE
Ask agent
- TENUREDescribes how you own a property. There are different types of tenure - freehold, leasehold, and commonhold.Read more about tenure in our glossary page.
Freehold
Key features
- BRAND NEW AUTHENTIC FREEHOLD BARN CONVERSION, expertly architect designed blending warmth and cosiness with authentic beams and massive windows
- EXCLUSIVE LOCATION on the prestigious Lighteach Estate, offering tranquil countryside living with easy access to amenities.
- 1640 SQ MTRS – twice the size of modern properties with 3.5m high ceilings and massive wooden beams
- GATED GARDEN to the front fenced rear garden, and private parking, offering security and privacy. ADDITIONAL SUMMERHOUSE with mains electricity, perfect for storage or as a cosy outdoor retreat.
- STATE OF THE ART KITCHEN, equipped with AEG appliances, Porcelanosa tiles, and feature lighting – an ideal setting for gourmet cooking and entertaining.
- 37 SQM OPEN PLAN LIVING ROOM, featuring double-height ceilings, hardwood stairs, glass balustrades, and oversized windows flooding the space with natural light.
- THREE SPACIOUS BEDROOMS, each with luxurious en-suite bathrooms featuring rain showers, Porcelanosa tiles, and designer fixtures for a peaceful and comfortable retreat.
- ECO CONSCIOUS DESIGN, featuring LPG gas central heating, underfloor heating on the ground floor, and smart control systems for efficient, sustainable living.
- 10-YEAR STRUCTURAL WARRANTY ensuring peace of mind and full compliance with the latest building regulations.
- PRICED TO SELL, WELL BELOW BUILD COST
Description
Step inside Basil Barn to discover an impressive open-plan living area spanning 37 sqm, enhanced by a hardwood staircase with glass balustrades and large bespoke windows that flood the space with natural light. The state-of-the-art kitchen, equipped with AEG appliances and Porcelanosa tiles, complements the modern lifestyle, while the spacious bi-fold doors provide a seamless connection to the landscaped garden—perfect for relaxing or entertaining guests.
This eco-friendly home features underfloor heating throughout the ground floor, high levels of insulation, and smart systems for effortless control, all designed to maintain comfort while keeping energy usage efficient. The property also benefits from the remainder of an ICW 10-year structural warranty, offering peace of mind and security in your new home.
The development includes a communal package treatment plant, offering an environmentally friendly solution for waste management. These features ensure a self-sufficient, eco-conscious living experience.
Families will appreciate the excellent local schools, such as Prees Primary School and Sir John Talbot's School, providing top-tier educational options. For leisure, the nearby Whixall Moss and Hawkstone Park offer great opportunities to enjoy the outdoors and explore Shropshire’s rich natural landscape.
The surrounding area is steeped in history, with nearby landmarks such as Whitchurch Heritage Centre and St Alkmund's Church adding to the charm. The estate’s peaceful setting combines rural beauty with a modern lifestyle, creating an idyllic environment to enjoy the best of both worlds.
At Basil Barn, the communal areas are maintained by an exclusive owners' management company for the barns within the development. Each homeowner will hold a share in this company, ensuring that shared spaces, such as the gated access and landscaped grounds, are maintained to a high standard with minimal cost.
Don’t miss your chance to view this exceptional property. Basil Barn offers modern luxury, eco-conscious design, and a prime location. Contact us today to arrange a private viewing and experience this extraordinary home for yourself. For all enquiries, viewing requests or to create your own listing please visit the Emoov website.
Living Room
6.1m x 6.1m
A bright, expansive open-plan area featuring underfloor heating. Large arched feature windows create a light-filled space that flows seamlessly into the garden.
Kitchen
3.9m x 4.6m
Spacious open-plan area adjacent to the dining room with double solid oak wooden doors to hallway and access into garden. Wi-Fi underfloor heating, fully fitted bespoke kitchen units with integrated AEG appliances, premium grey gloss cabinets, hand finished worktops and Porcelanosa tiles.
Dining Room
2.6m x 3.9m
Open access to kitchen, underfloor heating with Porcelanosa tiles and large bespoke window overlooking private garden.
Downstairs Shower Room
Sleek bathroom, fully tiled with Porcelanosa tiles, electric Aqualisa shower, motion-sensing mirror, heated towel rail, Eden slimline WC and inbuild bathroom storage units for modern comfort and style.
Hallway and Landing
Premium Porcelanosa floor tiles, large understairs storage alcove with AEG washer dryer and combi boiler. Stunning designer hardwood staircase with glass under balustrade leading to carpeted landing with feature circular window and large oak beams.
Bedroom 1
4.2m x 6.1m
A spacious first-floor room with exposed beams and high ceilings. Double aspect windows including circular window with views over Lighteach Estate. EN SUITE BATHROOM with full sized bath and dual headed shower over, WC and basin cabinet, chrome mixer tap, fully tiled with Porcelanosa tiles
Bedroom 2
4.3m x 4.8m
A light-filled room with high ceilings, large oak beam and Velux windows. EN SUITE BATHROOM with double headed rainfall shower, glazed corner enclosure, WC and basin, cabinet with chrome mixer tap, fully tiled with Porcelanosa tiles
Bedroom 3
3m x 3.9m
A cosy yet spacious bedroom with exposed beams and circular window, adding unique character. EN SUITE BATHROOM with double headed rainfall shower, glazed walk in enclosure, WC, basin cabinet with chrome mixer tap, fully tiled with Porcelanosa tiles
Summerhouse
2.8m x 2.8m
A versatile space with double glazed doors and windows, crafted with slow-growing Nordic spruce by Palmako and festooned with decorative sparkle lighting. Complete with mains electricity making the summerhouse perfect for a variety of uses, from a quiet reading nook to a vibrant social area.
Front Garden and Driveway
Fully custom and hand built fencing and gates enclose the lawned area with Silver Birch and gravel driveway. Parking for multiple cars, slabbed access to front door with huge concrete planters fully planted with mature holly trees and colourful seasonal flowers.
Rear Garden
South facing lawned area with slabbed patio, fully fenced in custom hand built fencing. Access to both front and rear of the property through secure gate.
- COUNCIL TAXA payment made to your local authority in order to pay for local services like schools, libraries, and refuse collection. The amount you pay depends on the value of the property.Read more about council Tax in our glossary page.
- Ask agent
- PARKINGDetails of how and where vehicles can be parked, and any associated costs.Read more about parking in our glossary page.
- Driveway,Gated,Allocated,Communal
- GARDENA property has access to an outdoor space, which could be private or shared.
- Front garden,Patio,Enclosed garden,Rear garden
- ACCESSIBILITYHow a property has been adapted to meet the needs of vulnerable or disabled individuals.Read more about accessibility in our glossary page.
- Ask agent
Basil Barn, Lighteach Estate, Prees, SY13
Add an important place to see how long it'd take to get there from our property listings.
__mins driving to your place
Get an instant, personalised result:
- Show sellers you’re serious
- Secure viewings faster with agents
- No impact on your credit score
Your mortgage
Notes
Staying secure when looking for property
Ensure you're up to date with our latest advice on how to avoid fraud or scams when looking for property online.
Visit our security centre to find out moreDisclaimer - Property reference 3167. The information displayed about this property comprises a property advertisement. Rightmove.co.uk makes no warranty as to the accuracy or completeness of the advertisement or any linked or associated information, and Rightmove has no control over the content. This property advertisement does not constitute property particulars. The information is provided and maintained by Emoov, Chelmsford. Please contact the selling agent or developer directly to obtain any information which may be available under the terms of The Energy Performance of Buildings (Certificates and Inspections) (England and Wales) Regulations 2007 or the Home Report if in relation to a residential property in Scotland.
*This is the average speed from the provider with the fastest broadband package available at this postcode. The average speed displayed is based on the download speeds of at least 50% of customers at peak time (8pm to 10pm). Fibre/cable services at the postcode are subject to availability and may differ between properties within a postcode. Speeds can be affected by a range of technical and environmental factors. The speed at the property may be lower than that listed above. You can check the estimated speed and confirm availability to a property prior to purchasing on the broadband provider's website. Providers may increase charges. The information is provided and maintained by Decision Technologies Limited. **This is indicative only and based on a 2-person household with multiple devices and simultaneous usage. Broadband performance is affected by multiple factors including number of occupants and devices, simultaneous usage, router range etc. For more information speak to your broadband provider.
Map data ©OpenStreetMap contributors.





