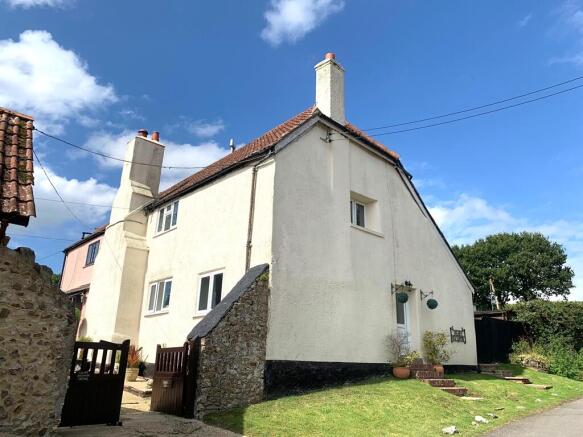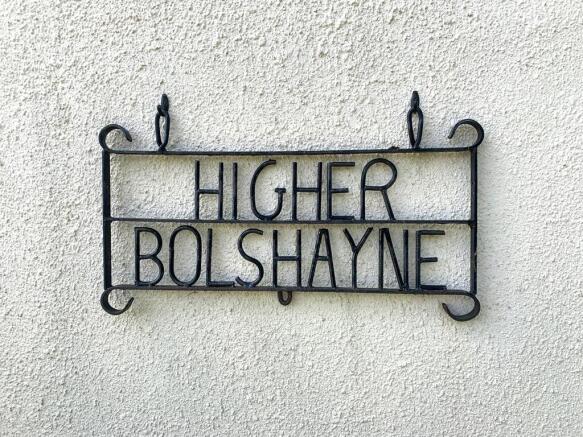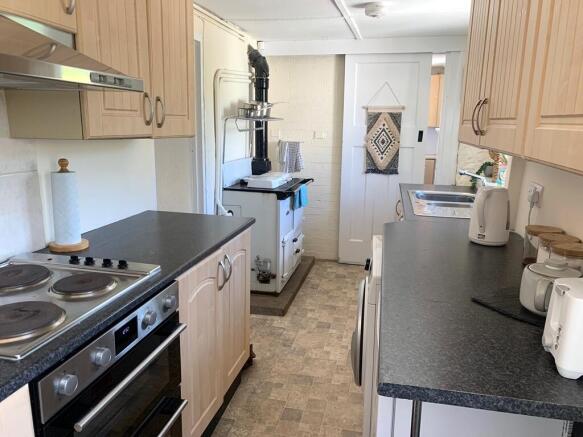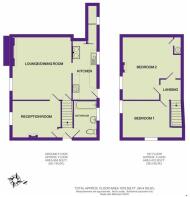Whitwell Lane, Colyford

- PROPERTY TYPE
Semi-Detached
- BEDROOMS
2
- BATHROOMS
1
- SIZE
Ask agent
- TENUREDescribes how you own a property. There are different types of tenure - freehold, leasehold, and commonhold.Read more about tenure in our glossary page.
Freehold
Key features
- Kitchen
- Lounge
- Dining Room
- Downstairs Bathroom
- Two Large Bedrooms
- Field measuring just over an half an Acre
- Stunning Views and Location
- Parking
- Character Features
- No Chain
Description
A Grade II Listed former farmhouse of some age with origins dating back to Circa 1400`s. The house was originally one property with the adjoining neighbour but was split into two parts some 60-70 years ago.
The house sits in a beautiful, peaceful location between Colyford and Colyton within a small settlement of neighbouring properties and enjoys fabulous long-range views towards Axmouth village, Axe Cliff and the sea.
The accommodation is quite spacious despite being only two bedrooms as the rooms are all of large proportions, with the galley style kitchen being the exception to this.
The ground around the property lies mainly to the rear with an additional piece of garden to the front along with a stone outhouse. The plot is generous, measuring just over half an acre, with road access to the lane above.
The accommodation comprises two large bedrooms on the first floor, with a bathroom at ground level along with an attractive reception room with flagstone floor and open fire, large sitting/dining room with fabulous Beer stone Inglenook fireplace, a galley style kitchen and a small utility/store room.
Outside, to the front is a stone out building with a small piece of garden attached, which is currently used for keeping chickens. At the back of the house, there is a small level area where the oil tank is situated and a small outhouse (former w.c.).
The ground rises slightly from here and gently slopes up to the lane behind. There are lovely views down the valley to the estuary and the sea from the land and the first floor.
Colyford village is situated along the Jurassic coast road, just inland from the beach at Seaton and the pretty Axmouth harbour as well as the Axe Estuary, which is a haven for wildfowl.
Amenities in the village of Colyford include a Post Office & General Stores, a butcher`s shop, two pubs, a church, a village hall and a leisure centre.
Colyford is also home to the highly regarded Colyton Grammar School. A larger range of facilities can be found at nearby Seaton, which is just over 1.5 miles away or Axminster, 6 miles to the north, where there is a mainline train service to London. The city of Exeter is approx. 23 miles.
The accommodation, all measurements approximate, comprises:
Obscure half glazed entrance door to the side of the property into
HALL Stairs rising to first floor. Electric consumer unit set on the wall above the door. Doors to reception room and
BATHROOM - 2.15m (7'1") x 1.9m (6'3") Obscure glazed window to rear. Fitted with a white suite comprising bath, w.c. and pedestal wash hand basin. Part tiled. Vinyl Floor. Chrome ladder style radiator.
RECEPTION ROOM - 4.18m (13'9") x 2.99m (9'10") Window to front. Fireplace with tiled hearth for open fire. Flagstone floor.
LOUNGE/DINING ROOM - 5.03m (16'6") x 4.76m (15'7") Window to front. Large Beer stone Inglenook fireplace fitted with a wood burning stove. Under stairs cupboard. Radiators. Two steps up to
KITCHEN - 4.58m (15'0") x 1.88m (6'2") Window to rear and obscured half glazed door to rear garden. Fitted with a range of wall and base units with stainless steel one and a half bowl sink unit and drainer. Integrated electric double oven with electric hob over. Oil fired Rayburn for cooking, heating and hot water. Space and plumbing for washing machine. Space for under counter fridge. Vinyl floor. Sliding door to
STORE/PANTRY - 2.84m (9'4") x 0.88m (2'11") Window to rear. Fitted with wall and base double unit.
FIRST FLOOR
STAIRS AND LANDING Display shelf above stairs. Door to
BEDROOM ONE - 4.12m (13'6") Plus Recess x 3.04m (10'0") Window to side with pleasant countryside views. Telephone point. Deep recess over stairwell.
BEDROOM TWO - 19`5`(5.93m)max. x 15`4`(4.68m) narrowing to 10`5`(3.17m) Window to front with views to the sea and Axmouth. Period fireplace. Airing cupboad. Loft hatch.
OUTSIDE To the front (downhill) of the property, a short path leads to
STONE OUTBUILDING Half of this building belongs to the adjoining property there is a dividing wall inside. Cobb stone construction under a tiled roof. Window to rear. Part glazed timber door to front.
Continuing around this outhouse, there is a section of lawned garden bound on one side by a stone wall and by hedging on the other two sides. This is currently being used for keeping chickens.
Immediately behind the house, is a level area where the bunded oil tank is sited and a small outhouse (formerly an outside w.c.). There is a gate leading to the lane to one side. A bank partly encloses this area with shallow steps to the side, which lead to the land. Above and to the side of the bank, is a field measuring just over half an acre, with road access to the lane above.
On the opposite side of the lane is a small former garage/car port, which is used for parking/storage. Further parking is available at the roadside.
SERVICES Mains electricity and water are connected. Private drainage. Oil fired central heating.
COUNCIL TAX East Devon District Council Band B. Currently 1,450.32 payable (2019/20).
ADDITIONAL INFORMATION Most windows and external doors are uPVC double glazed. The property is Grade II Listed with a listing text as follows: `House. C16 or C17 roughcast cob and stone rubble house divided into two tenements. Steeply pitched tiled roof with half hipped gable ends. Two storeys. Three window range. Modern casements. Large external rendered ashlar stack on front wall with set offs, and with doorway to left. Outshut at rear with catslide roof.`
The property was separated into 2 dwellings around 1953.
Notice Please note we have not tested any apparatus, fixtures, fittings, or services. Interested parties must undertake their own investigation into the working order of these items. All measurements are approximate and photographs provided for guidance only.
- COUNCIL TAXA payment made to your local authority in order to pay for local services like schools, libraries, and refuse collection. The amount you pay depends on the value of the property.Read more about council Tax in our glossary page.
- Ask agent
- PARKINGDetails of how and where vehicles can be parked, and any associated costs.Read more about parking in our glossary page.
- Yes
- GARDENA property has access to an outdoor space, which could be private or shared.
- Yes
- ACCESSIBILITYHow a property has been adapted to meet the needs of vulnerable or disabled individuals.Read more about accessibility in our glossary page.
- Ask agent
Energy performance certificate - ask agent
Whitwell Lane, Colyford
Add an important place to see how long it'd take to get there from our property listings.
__mins driving to your place
Get an instant, personalised result:
- Show sellers you’re serious
- Secure viewings faster with agents
- No impact on your credit score
Your mortgage
Notes
Staying secure when looking for property
Ensure you're up to date with our latest advice on how to avoid fraud or scams when looking for property online.
Visit our security centre to find out moreDisclaimer - Property reference 181791. The information displayed about this property comprises a property advertisement. Rightmove.co.uk makes no warranty as to the accuracy or completeness of the advertisement or any linked or associated information, and Rightmove has no control over the content. This property advertisement does not constitute property particulars. The information is provided and maintained by Red Homes Estate Agents, Buckerell. Please contact the selling agent or developer directly to obtain any information which may be available under the terms of The Energy Performance of Buildings (Certificates and Inspections) (England and Wales) Regulations 2007 or the Home Report if in relation to a residential property in Scotland.
*This is the average speed from the provider with the fastest broadband package available at this postcode. The average speed displayed is based on the download speeds of at least 50% of customers at peak time (8pm to 10pm). Fibre/cable services at the postcode are subject to availability and may differ between properties within a postcode. Speeds can be affected by a range of technical and environmental factors. The speed at the property may be lower than that listed above. You can check the estimated speed and confirm availability to a property prior to purchasing on the broadband provider's website. Providers may increase charges. The information is provided and maintained by Decision Technologies Limited. **This is indicative only and based on a 2-person household with multiple devices and simultaneous usage. Broadband performance is affected by multiple factors including number of occupants and devices, simultaneous usage, router range etc. For more information speak to your broadband provider.
Map data ©OpenStreetMap contributors.







