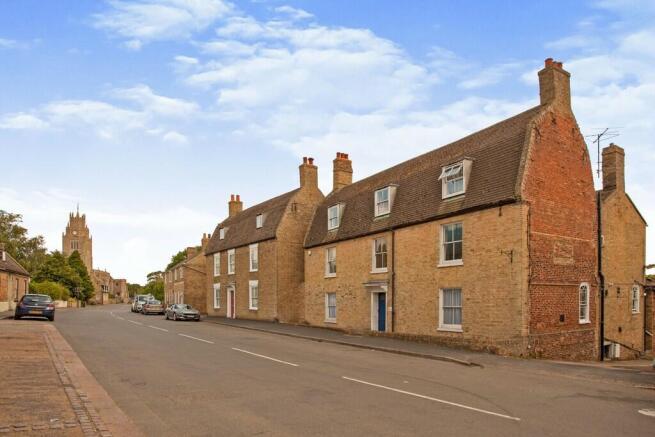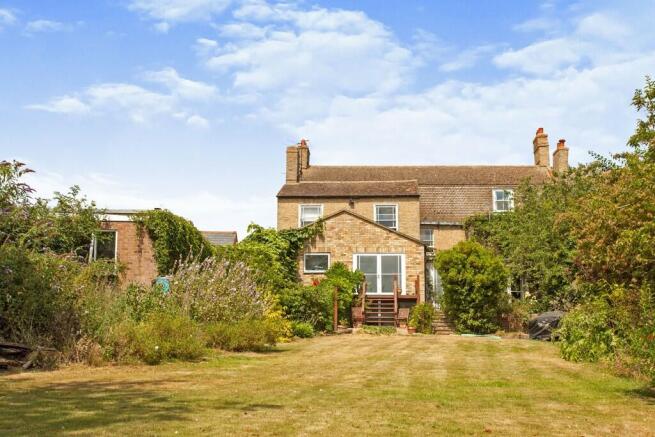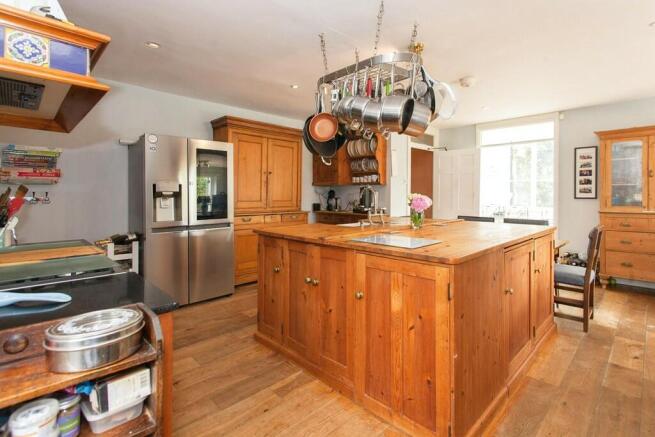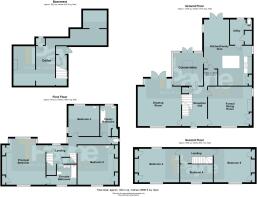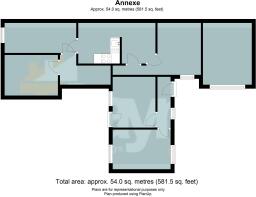High Street, Sutton, Ely, CB6 2RB

- PROPERTY TYPE
Detached
- BEDROOMS
6
- BATHROOMS
2
- SIZE
Ask agent
- TENUREDescribes how you own a property. There are different types of tenure - freehold, leasehold, and commonhold.Read more about tenure in our glossary page.
Freehold
Key features
- Grade II Listed Character Property
- Detached House
- 6 Bedrooms
- Kitchen/Family Room & 3 Reception Rooms
- Family Bathroom,En suite to Principal Bedroom & Ground Floor WC
- Extensive South Facing Garden with Countryside Views
- Cellar and Separate Annexe
- Driveway & Parking
- Viewing Receommended
- Call To View
Description
SUTTON is a large village situated on high ground about 6 miles west of Ely and only about 15 miles from Cambridge. The village has several amenities, including local shops, a pharmacy, a primary school and a parish church while Ely, with its bi-weekly markets, shopping, supermarkets and amenities, is within easy reach. Ely is also home to a choice of schools, including the independent King's Ely, and a magnificent cathedral. Once known as the 'Ship of the Fens', Ely Cathedral is a mix of Romanesque and Gothic architectural styles and is of significant historical interest.
THE PROPERTY This 4000+ sq ft detached period house features substantial accommodation across three floors with character throughout, including sash windows, stripped wooden floorboards and original fireplaces. It occupies a beautiful plot of approximately 0.8 acres in the heart of Sutton village. This house and south-facing garden really do need to be seen to appreciate fully their sheer scale and potential.
RECEPTION HALL 16'1" x 10'0" (4.89 m x 3.05 m) with door to front aspect, feature staircase rising to the first floor and separate stairs leading to the cellar. Radiator. The hall then leads to two main reception rooms.
SITTING ROOM 21'2" x 17'5" (6.45 m x 5.30 m) maximum measurements. A well-proportioned sitting room with dual aspect, including French doors opening onto the rear south-facing garden and sash window to front with bespoke internal wooden shutters. Original (working) fireplace, exposed wooden floorboards and four radiators.
FORMAL DINING ROOM 17'9" x 16'1" (5.40 m x 4.89 m) which also has an original (working) fireplace and plenty of natural light, single sash windows to front aspect and one to side, bespoke internal wooden shutters, original stone floor, alcove cupboard. Radiator.
KITCHEN/FAMILY ROOM 26'6" x 20'10" (8.08 m x 6.35 m) maximum measurements. Offers a spacious open space and is ideal for entertaining. KITCHEN AREA with bespoke wooden units, a central island housing ceramic butler sink, a separate range cooker and hob with extractor hood above and tiled splashback, built-in alcove storage cupboards, sash window to side aspect and door leading to conservatory. FAMILY AREA with French doors opening to south-facing garden and separate sash window, exposed wooden flooring throughout. Radiator.
UTILITY ROOM 9'0" x 7'2" (2.75 m x 2.18 m) with spaces for washing machine and tumble dryer and Belfast sink. Access to the downstairs cloakroom with low-level WC wash hand basin. Rear door out to the driveway. Radiator.
CONSERVATORY 13'1" x 9'7" (4.00 m x 2.92 m) Opening to the south-facing rear garden. Radiator.
FIRST FLOOR LANDING with staircase rising to second floor, window to rear aspect and storage cupboard. Radiator.
PRINCIPAL BEDROOM 21'6" x 16'5" (6.55 m x 5.00 m) maximum measurements. Dual aspect room with sash windows to front and rear, two built in alcove storage cupboards, feature fireplace, exposed wooden flooring. Two radiators.
EN-SUITE BATHROOM Fitted with a three-piece suite comprising bath with shower, pedestal wash hand basin and low-level WC. Sash window to front aspect. Radiator.
BEDROOM TWO 16'7" x 16'2" (5.05 m x 4.94 m) with original fitted wardrobes, sash window to front aspect, pedestal, wash hand basin. Two radiators.
BEDROOM THREE 12'8" x 12'2" (3.86 m x 3.71 m) Generous double bedroom overlooking the garden, wash hand basin, sash window to rear and side. Radiator.
FAMILY BATHROOM Fitted with a three-piece suite comprising bath pedestal wash hand basin, sash window and airing cupboard housing hot water tank. Radiator. Separate W/C.
SECOND FLOOR LANDING
BEDROOM FOUR 16'2" x 15'8" (4.94 m x 4.77 m) Dual aspect with sash windows to front and rear offering spectacular views across the fen. Integral wardrobe space. Radiator.
BEDROOM FIVE 16'2" x 13'11" (4.94 m x 4.25 m) with sash window to front aspect and two built-in cupboards.
BEDROOM SIX 13'1" x 8'10" (3.98 m x 2.69 m) with sash window to front aspect. Radiator.
CELLAR The Cellar, which can be accessed from the entrance hall, is extensive and provides ample dry storage space. It was clearly the kitchen before the house was extended and modernised in, we think, around 1800. For separate areas:-
maximum measurements Room One: 32'11" x 7'3" (10.04m x 2.21m)
Room Two: 16'0" x 12'6" (4.88m x 3.81m)
Room Three: 16'0" x 8'5" (4.88m x 2.56m)
m) Room Four: 9'7" x 7'3" (2.91m x 2.20
Exterior To the exterior , the south-facing garden is extensive and offers a tranquil retreat, being scarcely overlooked. It has been partially maintained and enhanced with a variety of mature trees and shrubs it has multiple areas making it ideal for outdoor entertaining. There is a large garden shed and access to the private driveway with parking for several vehicles.
Annexe Separate from the main house is a detached single storey building originally built as the village's doctors surgery before being converted into two flats. It has been completely stripped back to bare walls and can be accessed from the drive.
Brochures
A3 4pp Tentfold N...- COUNCIL TAXA payment made to your local authority in order to pay for local services like schools, libraries, and refuse collection. The amount you pay depends on the value of the property.Read more about council Tax in our glossary page.
- Band: G
- PARKINGDetails of how and where vehicles can be parked, and any associated costs.Read more about parking in our glossary page.
- Off street,EV charging
- GARDENA property has access to an outdoor space, which could be private or shared.
- Yes
- ACCESSIBILITYHow a property has been adapted to meet the needs of vulnerable or disabled individuals.Read more about accessibility in our glossary page.
- Ask agent
High Street, Sutton, Ely, CB6 2RB
Add an important place to see how long it'd take to get there from our property listings.
__mins driving to your place
Get an instant, personalised result:
- Show sellers you’re serious
- Secure viewings faster with agents
- No impact on your credit score
Your mortgage
Notes
Staying secure when looking for property
Ensure you're up to date with our latest advice on how to avoid fraud or scams when looking for property online.
Visit our security centre to find out moreDisclaimer - Property reference 101372005271. The information displayed about this property comprises a property advertisement. Rightmove.co.uk makes no warranty as to the accuracy or completeness of the advertisement or any linked or associated information, and Rightmove has no control over the content. This property advertisement does not constitute property particulars. The information is provided and maintained by T Payne & Co Ltd, Chatteris. Please contact the selling agent or developer directly to obtain any information which may be available under the terms of The Energy Performance of Buildings (Certificates and Inspections) (England and Wales) Regulations 2007 or the Home Report if in relation to a residential property in Scotland.
*This is the average speed from the provider with the fastest broadband package available at this postcode. The average speed displayed is based on the download speeds of at least 50% of customers at peak time (8pm to 10pm). Fibre/cable services at the postcode are subject to availability and may differ between properties within a postcode. Speeds can be affected by a range of technical and environmental factors. The speed at the property may be lower than that listed above. You can check the estimated speed and confirm availability to a property prior to purchasing on the broadband provider's website. Providers may increase charges. The information is provided and maintained by Decision Technologies Limited. **This is indicative only and based on a 2-person household with multiple devices and simultaneous usage. Broadband performance is affected by multiple factors including number of occupants and devices, simultaneous usage, router range etc. For more information speak to your broadband provider.
Map data ©OpenStreetMap contributors.
