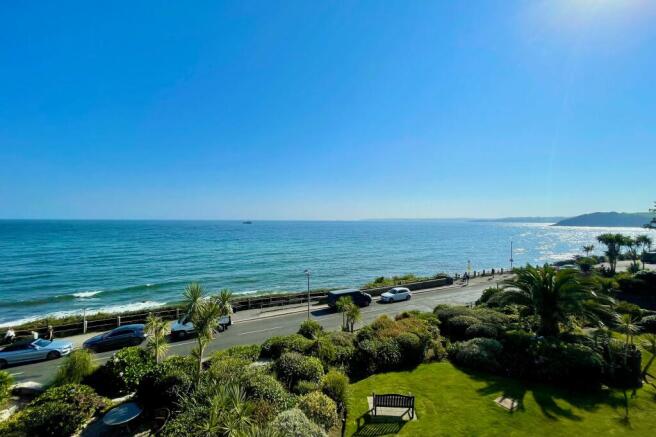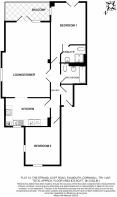Cliff Road, The Strand Cliff Road, TR11

- PROPERTY TYPE
Apartment
- BEDROOMS
2
- BATHROOMS
2
- SIZE
872 sq ft
81 sq m
Key features
- Prime corner, 2nd floor seafront apartment
- Two double bedrooms; master sea facing with en-suite
- Fabulous sea and coastal views
- Exclusive, secure gated, modern development
- Generous living/dining room to balcony
- Designated parking space
- Beautifully kept gardens and grounds
Description
THE PROPERTY
12 The Strand is an exceptional and immaculate apartment in a prime corner position set on the first floor from the rear and parking space, whilst it is second floor on the seaward side, giving fantastic elevated views. Proportions within are excellent with two double bedrooms, the sea facing master bedroom with French doors to a Juliette balcony. The living dining room is spacious and bright, with a truly spectacular outlook over bay and coast. There are two tiled bath/shower rooms and a generous fitted kitchen with appliances and space for a small table and chairs. The development is off Emslie Road through electronic gates into a secure courtyard where number 12 has a prime, designated parking space and easy, level access to a communal well lit and maintained entrance foyer. Access to the apartment is by step free lift or wide and spacious staircase. This quality development is beautifully presented and well run with a management organisation ensuring high standards of presentation and maintenance to provide an ideal environment for the most discerning prospective purchaser.
THE LOCATION
Completed in 2003 on the former site of the fine Victorian Carthion Hotel, The Strand is one of the most sought after and exclusive developments on Falmouth's seafront and, consequently, anywhere along the extensive south Cornish coastline. The Strand is set within secure, walled and attractively landscaped gardens, which are well stocked and beautifully tended. The development occupies a prominent position, directly fronting Cliff Road, facing south, enjoying magnificent, uninterrupted, 180 degree views along the seafront, from Pendennis Castle and Point, across Falmouth Bay, to the unspoilt shoreline of The Lizard Peninsula, from the mouth of the Helford River to the infamous Manacles reef. The seafront joins the coastal path leading to the Helford River and beyond, providing spectacular walks, through areas of outstanding natural beauty. A short walk from the apartment will take you along the seafront to Falmouth town and harbourside with its eclectic mixture of national shops and independents, together with galleries showcasing local arts and crafts, as well as great places to eat and drink. Events Square has created a vibrancy to the harbourside and is a remarkable success with its quality food, fashion and sailing wear shops. The square hosts events throughout the year, such as the Oyster Festival, the celebrations of Falmouth Week and the Sea Shanty Festival as well as big name attractions.
EPC Rating: C
ACCOMMODATION IN DETAIL
(ALL MEASUREMENTS ARE APPROXIMATE) Communal front door with entry phone and door release to ….
COMMUNAL ENTRANCE FOYER
Night storage heating, timed courtesy lighting, fire alarm system. Lift access and turning staircase to the upper and lower floors. Front door with spy hole into....
ENTRANCE HALLWAY
Radiator, spotlit ceiling. Coat hooks. Cupboard housing electric meter and trip switches. Doorway to...
INNER HALLWAY (0.97m x 4.95m)
Video entry phone, remotely releasing and allowing entrance to the main gate and front door of the building. Radiator. Power points. Spot lit ceiling. Central heating thermostatic control. Doors to two bedrooms, kitchen/breakfast room and bathroom. Double doors into.....
LIVING/DINING ROOM (4.42m x 6.86m)
reducing to 13' 8" (4.17m) A superb room directly overlooking the sea with twin powder coated double glazed doors and fixed a side pane accessing the balcony and allowing the most spectacular views into Falmouth Bay, along the seafront and coast from Pendennis Point and Castle in the east and to the Manacles 6 miles to the south. Obscured double glazed window to side, two radiators, spot lit ceiling, TV, FM aerial, telephone and satellite television point (subscription required).
BALCONY (1.65m x 4.06m)
With spectacular 'front row' views of the sea and coastline beyond.
KITCHEN/BREAKFAST ROOM (2.59m x 4.14m)
Double glazed powder coated window to rear into lightly wooded Emslie road. Wooden fronted range of base and eye level cupboards with worktops and inset one and a half bowl sink and drainer with mixer tap. Built in NEFF stainless steel oven, grill, gas hob and extractor. Dishwasher and washing machine. Space for fridge/freezer. Radiator. Partial wall tiling, ceiling and under pelmet lighting. Power points. Cupboard housing 2021 installed Worcester combination boiler, fuelling radiator central heating and hot water supply.
BATHROOM
Ceramic floor and wall tiling. White three piece suite comprising low flush WC, wash hand basin and bath. Mira electric shower over. Heated towel rail. Spotlit ceiling. Vent - Axia extractor, fitted mirror. Shaver point.
BEDROOM ONE (3.86m x 4.67m)
A glorious position and outlook with powder coated double glazed French doors onto a Juliette balcony overlooking The Strand's colourful garden, Falmouth seafront and out to sea. Double glazed windows looking through the balcony to seafront, Pendennis Castle and Point, coast and sea. Space for wardrobe and hanging space. Radiator. Spot lit ceiling. Telephone and power points.
EN SUITE
Ceramic floor and wall tiling. White suite comprising low flush WC, wash hand basin, walk in shower cubicle with Mira boiler fed shower. Heated towel rail. Spot lit ceiling. Vent - Axia extractor, fitted mirror. Shaver point.
BEDROOM TWO (3.28m x 3.53m)
Powder-coated double-glazed window to side and rear into Emslie Road. Space for wardrobe and chest of drawers. Radiator, power points, telephone point. Spotlit ceiling.
TENURE
Leasehold 999 years commencing 30th June 2002. Share of the freehold. No Pets are permitted at The Strand. The development is managed by Belmont Property Management. Service Charge for 2024 for apartment 12 is £3,136 p.a. (including Buildings Insurance).
Communal Garden
Beautifully stocked and well maintained with shaped lawn, shrub and herbaceous borders and pedestrian gate for the residents, opening onto Cliff Road and the seafront.
Parking - Allocated parking
REAR COURTYARD/PARKING AREA Highly secure, completely enclosed by high walling and decorative railing. Electronic gated entrance, concealed bin store with outside water tap. Allocated parking space, gravelled borders and a pathway to the side. STORAGE On the lower ground floor is a room set aside for owners in which number 12 has an area to store possessions.
Brochures
Property Brochure- COUNCIL TAXA payment made to your local authority in order to pay for local services like schools, libraries, and refuse collection. The amount you pay depends on the value of the property.Read more about council Tax in our glossary page.
- Band: D
- PARKINGDetails of how and where vehicles can be parked, and any associated costs.Read more about parking in our glossary page.
- Off street
- GARDENA property has access to an outdoor space, which could be private or shared.
- Communal garden
- ACCESSIBILITYHow a property has been adapted to meet the needs of vulnerable or disabled individuals.Read more about accessibility in our glossary page.
- Ask agent
Cliff Road, The Strand Cliff Road, TR11
Add an important place to see how long it'd take to get there from our property listings.
__mins driving to your place
Get an instant, personalised result:
- Show sellers you’re serious
- Secure viewings faster with agents
- No impact on your credit score
Your mortgage
Notes
Staying secure when looking for property
Ensure you're up to date with our latest advice on how to avoid fraud or scams when looking for property online.
Visit our security centre to find out moreDisclaimer - Property reference e72e0f60-0105-46ff-8a56-7311546eb993. The information displayed about this property comprises a property advertisement. Rightmove.co.uk makes no warranty as to the accuracy or completeness of the advertisement or any linked or associated information, and Rightmove has no control over the content. This property advertisement does not constitute property particulars. The information is provided and maintained by Heather & Lay, Falmouth. Please contact the selling agent or developer directly to obtain any information which may be available under the terms of The Energy Performance of Buildings (Certificates and Inspections) (England and Wales) Regulations 2007 or the Home Report if in relation to a residential property in Scotland.
*This is the average speed from the provider with the fastest broadband package available at this postcode. The average speed displayed is based on the download speeds of at least 50% of customers at peak time (8pm to 10pm). Fibre/cable services at the postcode are subject to availability and may differ between properties within a postcode. Speeds can be affected by a range of technical and environmental factors. The speed at the property may be lower than that listed above. You can check the estimated speed and confirm availability to a property prior to purchasing on the broadband provider's website. Providers may increase charges. The information is provided and maintained by Decision Technologies Limited. **This is indicative only and based on a 2-person household with multiple devices and simultaneous usage. Broadband performance is affected by multiple factors including number of occupants and devices, simultaneous usage, router range etc. For more information speak to your broadband provider.
Map data ©OpenStreetMap contributors.





