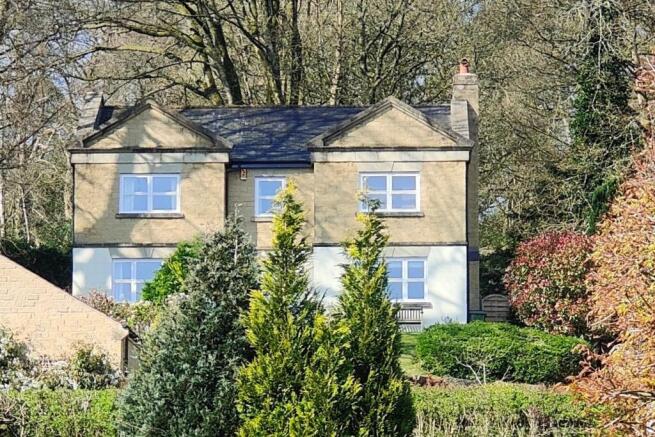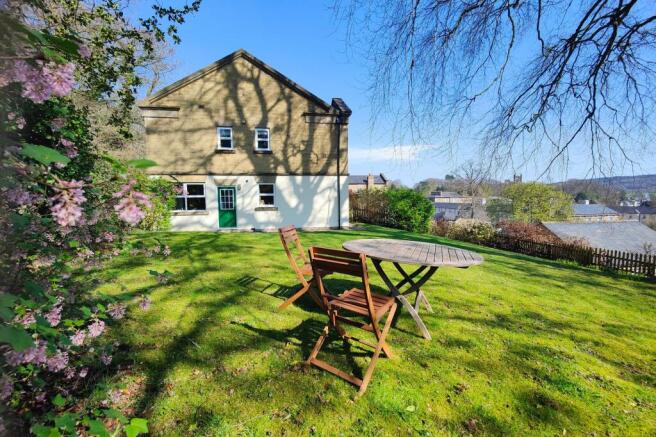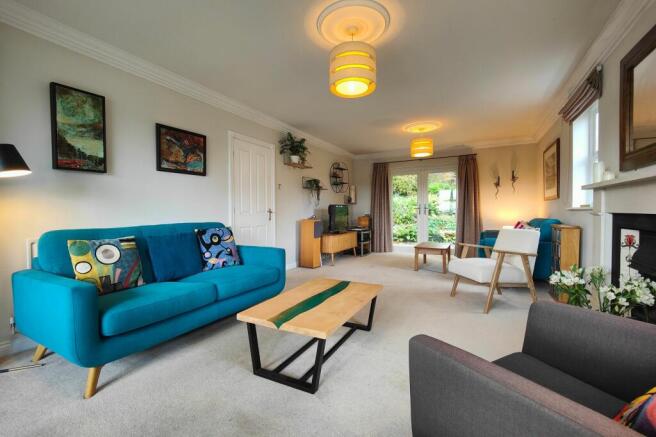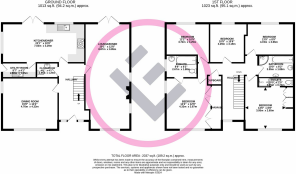Redwood Heights, Lancaster, LA1

- PROPERTY TYPE
Detached
- BEDROOMS
5
- BATHROOMS
3
- SIZE
Ask agent
- TENUREDescribes how you own a property. There are different types of tenure - freehold, leasehold, and commonhold.Read more about tenure in our glossary page.
Freehold
Key features
- Impressive Detached House
- 5 Generous Bedrooms
- Lounge Diner w/ French Doors & Dining Room
- Integrated Kitchen Diner w/ French Doors
- Landscaped Gardens
- 2 En-Suites & 4 Piece Family Bathroom
- Detached Double Garage
- Side by Side Driveway Parking
- No Chain
- Transport & Travel Links
Description
Impressive 5-bed detached house in prestigious Standen Park offered with no chian. Elegant design with spacious lounge diner, dining room, integrated kitchen diner, 5 beds, 2 en-suites, 4-piece family bathroom & 2 sets of French Doors. Double garage, landscaped gardens & views. Modern elegance, privacy, and convenience.
EPC Rating: C
Location
Standen Park is an impressive, established and much sought after development beside Williamson Park in Lancaster. Within the grounds of the former hospital you will find impressive Palladian architecture originally designed by architect Thomas Standen in 1816. Mature trees, shrubs and immaculately maintained grounds create a real sense of elegance. Redwood Heights is an elevated cul de sac with large detached houses built circa 1999. Number 3 enjoys superb views over rolling countryside. The situation is ideal on Lancaster's popular south side close to Williamson Park and Lancaster Royal Grammar School. The city centre is just a few minutes away and the university or Lune Valley are very handy via country roads. The M6 is also easy to access for those who travel further. Closer to home you have your very own well stocked Co-Op store and the bus stop is just a stroll from the front door.
Welcome Home
This impressive home is truly unique commanding stunning views from an elevated position and having been remodelled with the introduction of a large, south facing window to the rear kitchen diner and the living space has been opened to create light, bright open plan living. The central front door has glazed panels and windows to either side. It opens to a wide, welcoming hallway where you will find space to hang up coats and bags, doors open to the living spaces and stairs lead up to the first floor. There is also a ground floor cloakroom/WC off the hallway and a storage cupboard beneath the stairs. Floor tiling and fresh, neutral décor creates the perfect welcome to a modern, family home.
Living Spaces
The lounge diner occupies the whole depth of this large house. Offering plenty of space and enjoying natural light from three aspects this generous living space is perfect for relaxed family evenings or for entertaining. The front window looks out over the garden and roof tops of the park to rolling green fields. Double glazed French Doors open at the rear to the landscaped rear garden creating a perfect outside, inside balance of living. The stylish fireplace with an open fire is also an addition by the vendors. Across the hallway is a generous dual aspect dining room with modern, oak style wood flooring and views to the front.
Kitchen Diner
The dual aspect kitchen diner occupies the rear of the house. It enjoys dual aspect windows, including a large south facing window overlooking the side garden. Additionally a second set of double glazed patio doors open out to the landscaped rear garden making this the perfect space for long summer evenings. Stone effect ceramic tiles complement the light beech effect of the kitchen cabinets and grey granite effect counter tops have matching splash backs. The integrated five ring gas hob has an extractor hood above and stainless steel splashback. There is an integrated double oven and eye level microwave. The kitchen also has an integrated dishwasher. There is a separate utility room to the side.
Upstairs
On the first floor are five generous bedrooms, two of which have en-suites, and there is a modern, four piece family bathroom. The master bedroom enjoys views to the front and is dual aspect with a side window overlooking the lawn. It has generous, double built in wardrobes. The master bedroom enjoys an ensuite bathroom with three piece bath suite which was updated in 2023. The guest bedroom is also situated to the front and has an en-suite with three piece shower suite. There is a fitted wardrobe. To the rear are a further three generous bedrooms overlooking the rear garden. The bathroom has also been updated in recent years and has a stylish, four piece bathroom suite with corner shower enclosure, bath, wash basin and WC.
Garden
With gardens to three sides and an elevated position this impressive detached house enjoys a private feel and stunning views. The landscaped gardens screen the house adding privacy and appeal. At the rear there is an abundance of mature plants displaying a variety of colour and texture. Paved paths lead through the upper areas and there is also a generous seating terrace, perfect for enjoying long summer evenings. There are views over roof tops to the rolling fields. The side garden, like the front garden, is mainly set to lawn.
Parking - Double garage
There is a detached double garage to the front.
Parking - Driveway
There is side by side driveway parking in front of the garages.
Brochures
Additional Buyer InformationProperty Brochure- COUNCIL TAXA payment made to your local authority in order to pay for local services like schools, libraries, and refuse collection. The amount you pay depends on the value of the property.Read more about council Tax in our glossary page.
- Band: G
- PARKINGDetails of how and where vehicles can be parked, and any associated costs.Read more about parking in our glossary page.
- Garage,Driveway
- GARDENA property has access to an outdoor space, which could be private or shared.
- Private garden
- ACCESSIBILITYHow a property has been adapted to meet the needs of vulnerable or disabled individuals.Read more about accessibility in our glossary page.
- Ask agent
Energy performance certificate - ask agent
Redwood Heights, Lancaster, LA1
Add an important place to see how long it'd take to get there from our property listings.
__mins driving to your place
Get an instant, personalised result:
- Show sellers you’re serious
- Secure viewings faster with agents
- No impact on your credit score



Your mortgage
Notes
Staying secure when looking for property
Ensure you're up to date with our latest advice on how to avoid fraud or scams when looking for property online.
Visit our security centre to find out moreDisclaimer - Property reference e826f06d-2e01-4e38-ab90-854c4084712c. The information displayed about this property comprises a property advertisement. Rightmove.co.uk makes no warranty as to the accuracy or completeness of the advertisement or any linked or associated information, and Rightmove has no control over the content. This property advertisement does not constitute property particulars. The information is provided and maintained by Lancastrian Estates, Lancaster. Please contact the selling agent or developer directly to obtain any information which may be available under the terms of The Energy Performance of Buildings (Certificates and Inspections) (England and Wales) Regulations 2007 or the Home Report if in relation to a residential property in Scotland.
*This is the average speed from the provider with the fastest broadband package available at this postcode. The average speed displayed is based on the download speeds of at least 50% of customers at peak time (8pm to 10pm). Fibre/cable services at the postcode are subject to availability and may differ between properties within a postcode. Speeds can be affected by a range of technical and environmental factors. The speed at the property may be lower than that listed above. You can check the estimated speed and confirm availability to a property prior to purchasing on the broadband provider's website. Providers may increase charges. The information is provided and maintained by Decision Technologies Limited. **This is indicative only and based on a 2-person household with multiple devices and simultaneous usage. Broadband performance is affected by multiple factors including number of occupants and devices, simultaneous usage, router range etc. For more information speak to your broadband provider.
Map data ©OpenStreetMap contributors.




