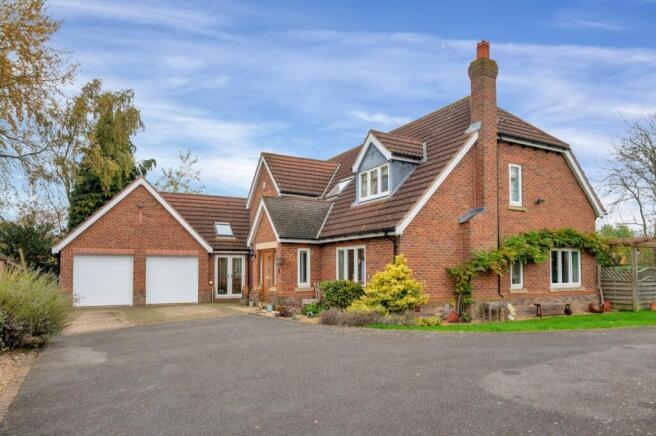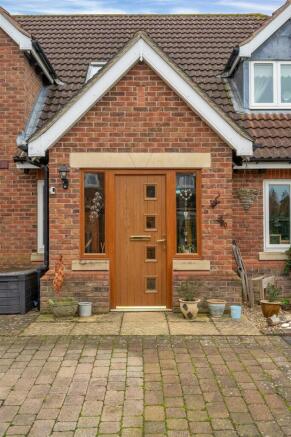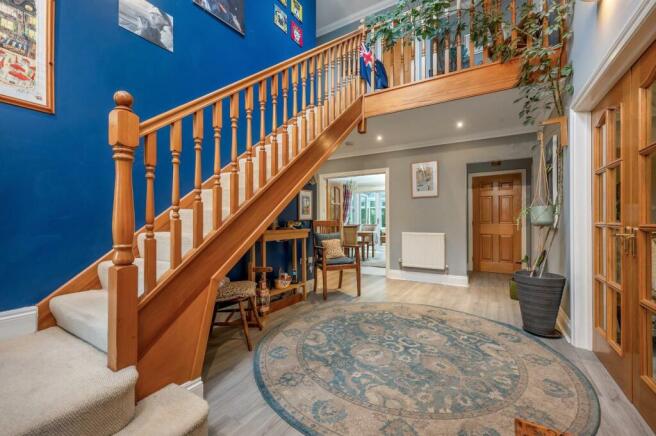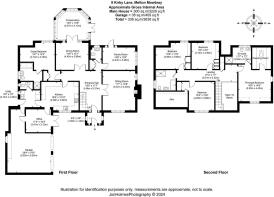
Kirby Lane, Melton Mowbray

- PROPERTY TYPE
Detached
- BEDROOMS
5
- BATHROOMS
3
- SIZE
2,638 sq ft
245 sq m
- TENUREDescribes how you own a property. There are different types of tenure - freehold, leasehold, and commonhold.Read more about tenure in our glossary page.
Freehold
Key features
- Exclusive location on Kirby Lane, Melton Mowbray
- Detached family home with gated access
- Spacious living room
- Formal dining room with access to a large conservatory
- Well-equipped kitchen with separate laundry room
- One ground-floor bedroom, one with ensuite bathroom
- Four further double bedrooms upstairs
- Primary bedroom with ensuite bathroom and walk-in wardrobe
- Landscaped gardens surrounding the property
- Double garage with electric doors
Description
Description - In the exclusive setting of Kirby Lane, Melton Mowbray, this remarkable detached family home combines elegance, privacy, and spacious accommodation in a sought-after location. Set behind secure gated access, this property opens onto a generous driveway, providing ample off-road parking and leading to a double garage fitted with electric doors for added convenience. The landscaped gardens surrounding the home lend a sense of tranquillity and seclusion, ideal for those seeking a serene retreat while remaining close to local amenities.
Entering through the welcoming reception foyer, you’re immediately struck by the home’s spacious and airy ambiance. This foyer flows into a central hallway that forms the heart of the ground floor, from which all main living areas are easily accessible. The ground floor’s layout is carefully designed to offer both communal spaces for entertaining and private areas for quiet enjoyment.
To one side, the inviting living room is an ideal space for relaxation, featuring two windows that bathe the room in natural light. There is a separate family room behind the living room, adding versatility and giving access to the garden. The formal dining room provides an elegant setting for family dinners and special gatherings. From the dining room, double doors lead seamlessly into the expansive conservatory, creating a serene space that connects beautifully to the garden, ideal for year-round enjoyment and for bringing the outdoors in.
The well-equipped kitchen boasts ample storage, modern appliances, and thoughtful workspaces, perfect for culinary endeavours. A separate utility room, conveniently located off the kitchen, provides additional functionality without disrupting the flow of the main living areas. Completing the ground floor is a quiet office space, ideal for remote work or study, offering a peaceful retreat from the busier parts of the home. The fifth bedroom is also located on this floor which benefits from an ensuite bathroom, ensuring comfort and privacy, while a separate WC serves this level, catering to both residents and guests alike.
Ascending to the first floor, the home continues to impress with four further double bedrooms, each thoughtfully designed for both comfort and practicality. The primary bedroom is a true sanctuary, featuring a private ensuite bathroom and a spacious walk-in wardrobe. This suite is designed for relaxation and luxury, providing an intimate retreat within the home. The remaining three bedrooms are well-proportioned and share a modern family bathroom, providing ample facilities for a growing family. Additionally, a useful storage area off one of the bedrooms offers practical space for seasonal items or extra belongings.
Surrounding the property, beautifully landscaped gardens provide a lush, private oasis. Mature trees, flowering shrubs, and well-tended lawns frame the home, creating inviting outdoor spaces perfect for relaxation, play, or entertaining. The gated driveway not only enhances the home’s privacy but also offers ample off-road parking for family and guests alike, ensuring convenience for modern family life.
This residence on Kirby Lane stands as a remarkable offering, blending exclusivity, functionality, and timeless style in one of Melton Mowbray’s most sought-after addresses. With its spacious interiors, luxurious finishes, and expansive gardens, it presents an unparalleled opportunity to experience refined family living in a truly distinguished setting.
Brochures
Kirby Lane, Melton Mowbray- COUNCIL TAXA payment made to your local authority in order to pay for local services like schools, libraries, and refuse collection. The amount you pay depends on the value of the property.Read more about council Tax in our glossary page.
- Band: G
- PARKINGDetails of how and where vehicles can be parked, and any associated costs.Read more about parking in our glossary page.
- Garage
- GARDENA property has access to an outdoor space, which could be private or shared.
- Yes
- ACCESSIBILITYHow a property has been adapted to meet the needs of vulnerable or disabled individuals.Read more about accessibility in our glossary page.
- Ask agent
Energy performance certificate - ask agent
Kirby Lane, Melton Mowbray
Add an important place to see how long it'd take to get there from our property listings.
__mins driving to your place
Get an instant, personalised result:
- Show sellers you’re serious
- Secure viewings faster with agents
- No impact on your credit score



Your mortgage
Notes
Staying secure when looking for property
Ensure you're up to date with our latest advice on how to avoid fraud or scams when looking for property online.
Visit our security centre to find out moreDisclaimer - Property reference 33489132. The information displayed about this property comprises a property advertisement. Rightmove.co.uk makes no warranty as to the accuracy or completeness of the advertisement or any linked or associated information, and Rightmove has no control over the content. This property advertisement does not constitute property particulars. The information is provided and maintained by Shouler & Son, Melton Mowbray. Please contact the selling agent or developer directly to obtain any information which may be available under the terms of The Energy Performance of Buildings (Certificates and Inspections) (England and Wales) Regulations 2007 or the Home Report if in relation to a residential property in Scotland.
*This is the average speed from the provider with the fastest broadband package available at this postcode. The average speed displayed is based on the download speeds of at least 50% of customers at peak time (8pm to 10pm). Fibre/cable services at the postcode are subject to availability and may differ between properties within a postcode. Speeds can be affected by a range of technical and environmental factors. The speed at the property may be lower than that listed above. You can check the estimated speed and confirm availability to a property prior to purchasing on the broadband provider's website. Providers may increase charges. The information is provided and maintained by Decision Technologies Limited. **This is indicative only and based on a 2-person household with multiple devices and simultaneous usage. Broadband performance is affected by multiple factors including number of occupants and devices, simultaneous usage, router range etc. For more information speak to your broadband provider.
Map data ©OpenStreetMap contributors.





