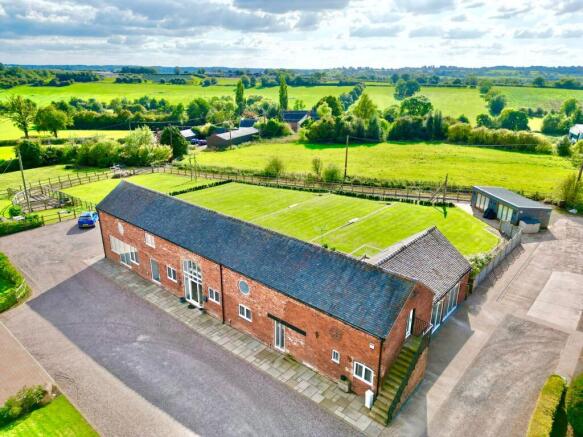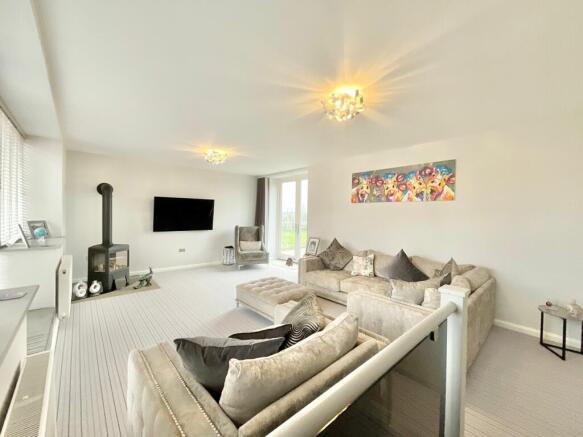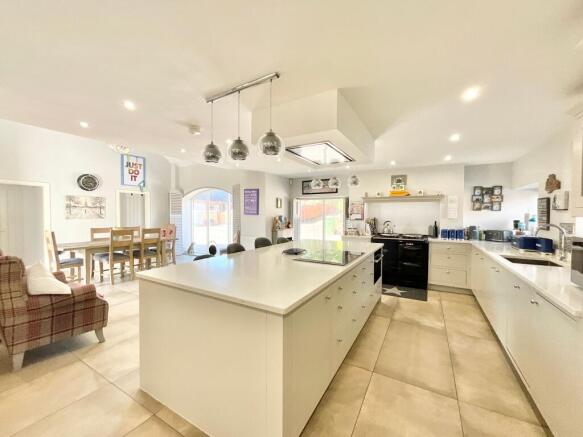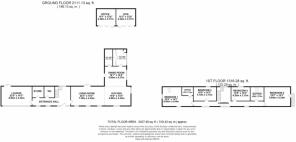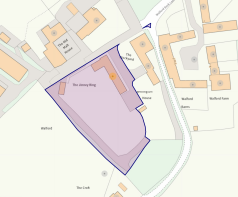
Walford, Standon, ST21

- PROPERTY TYPE
Detached
- BEDROOMS
4
- BATHROOMS
2
- SIZE
3,154 sq ft
293 sq m
- TENUREDescribes how you own a property. There are different types of tenure - freehold, leasehold, and commonhold.Read more about tenure in our glossary page.
Freehold
Key features
- This charming four bedroom barn conversion offers airy, open-plan layout and stylish finishes, “The Jinney Ring” is brimming with character and charm.
- The beautifully designed kitchen is perfect for social gatherings, with modern white cabinetry, a large island and even an Aga.
- With its playroom, utility room and cosy lounge with a log burner, this home has spaces that can be tailored to suit your lifestyle.
- Set on just under an acre of plot, the garden is an outdoor paradise with a zip line, large lawn and patio/decking for relaxing on summer nights.
- Located in the charming village of Standon, you’ll enjoy a peaceful country lifestyle while being just a short journey from Eccleshall’s amenities. It’s the best of both worlds!
Description
ALL ABOARD! Prepare to set sail on no other than our greatest “The Jinney Ring”. Get ready to hoist anchor and embark on a grand voyage in this remarkable four-bedroom barn conversion, where your next adventure awaits! As you cross the threshold, be swept away by the soaring floor-to-ceiling windows and a floating staircase that practically beckons you to explore every corner of this shipshape home. To starboard, you'll find yourself in the open-plan living, kitchen, and dining quarters, a lively hub designed for hosting your crew. The living area opens to the garden through French doors, while windows flood the room with light. Take a few steps up to the kitchen, where white cabinets and matching countertops provide a modern look, with a central island that’s as perfect for entertaining as it is for day-to-day docking. This galley also comes fully rigged with a trusty Aga and a built-in fridge/freezer made exactly for this kitchen. The dining area, anchored just opposite, is primed for smooth sailing with guests. Another set of floor-to-ceiling windows lights up the space and there’s a door out to the garden deck for easy access to the great outdoors. Just off the dining area, you’ll discover a utility room equipped with everything you need for smooth sailing, including matching cabinetry, tiled flooring, a sink, washing machine and tumble dryer. Meanwhile, the playroom, with its wall-to-wall storage and great floor space, makes the perfect spot for little sailors to run wild, though this room could easily adapt to any purpose that floats your boat. Back to the entrance hall, where a quick port turn reveals a generous downstairs W.C./cloakroom, complete with built-in storage for all your coats and boots. Just beyond, there’s a store room that’s ideal for keeping your seasonal decor or whatever you prefer to stow away. At the end of the hall, the lounge awaits, a cosy retreat perfect for colder nights with a toasty log burner and views of the garden. Now, let’s ascend the floating staircase and take in the garden views through those tall windows as you reach the first floor. The landing offers a charming peek down through a glass floor over the entry hall “ahoy, shipmates below!” Up here, you’ll find four spacious double cabins, each with built-in wardrobes. The master suite is a true captain’s quarters, complete with two charming porthole windows, built-in wardrobes and a modern ensuite with a shower, W.C. and vanity sink. The second bedroom is also grand in scale, with room for a super king bed and extra furnishings, plus its own doorway to an outdoor staircase that leads back to the front of the house. The third and fourth bedrooms continue the trend with ample space, porthole windows and beautiful garden views. And to finish the tour, there’s a family bathroom featuring a full bath, separate shower, W.C. and sink vanity unit. Step outside and be astounded by the just under an acre of garden, complete with a zip line for family fun and a broad expanse of lawn for outdoor adventures. The patio/decking area offers the ideal spot to drop anchor on a summer evening. Located in charming Standon, this home gives you a taste of rural bliss while keeping you within easy reach of the buzzing town of Eccleshall for all your amenities. Aye aye, Captain, hoist the sails and set a course for “The Jinney Ring”! Call today to book a viewing and let the adventure begin!
EPC Rating: D
Location
Set on the edge of the village of Standon located within easy access of the very much sought after village of Eccleshall where there are plentiful amenities including pubs, shops, doctors and hairdressers. There is also easy access to major commuting links including the M6 motorway and rail links from Stoke and Stafford. Whilst easily accessible Standon remains a rural village with church and very well sought after school.
- COUNCIL TAXA payment made to your local authority in order to pay for local services like schools, libraries, and refuse collection. The amount you pay depends on the value of the property.Read more about council Tax in our glossary page.
- Band: G
- PARKINGDetails of how and where vehicles can be parked, and any associated costs.Read more about parking in our glossary page.
- Ask agent
- GARDENA property has access to an outdoor space, which could be private or shared.
- Yes
- ACCESSIBILITYHow a property has been adapted to meet the needs of vulnerable or disabled individuals.Read more about accessibility in our glossary page.
- Ask agent
Energy performance certificate - ask agent
Walford, Standon, ST21
Add an important place to see how long it'd take to get there from our property listings.
__mins driving to your place
Get an instant, personalised result:
- Show sellers you’re serious
- Secure viewings faster with agents
- No impact on your credit score
Your mortgage
Notes
Staying secure when looking for property
Ensure you're up to date with our latest advice on how to avoid fraud or scams when looking for property online.
Visit our security centre to find out moreDisclaimer - Property reference 9fcf0dae-783c-4d63-8ef0-7ffcfd32dbea. The information displayed about this property comprises a property advertisement. Rightmove.co.uk makes no warranty as to the accuracy or completeness of the advertisement or any linked or associated information, and Rightmove has no control over the content. This property advertisement does not constitute property particulars. The information is provided and maintained by James Du Pavey, Eccleshall. Please contact the selling agent or developer directly to obtain any information which may be available under the terms of The Energy Performance of Buildings (Certificates and Inspections) (England and Wales) Regulations 2007 or the Home Report if in relation to a residential property in Scotland.
*This is the average speed from the provider with the fastest broadband package available at this postcode. The average speed displayed is based on the download speeds of at least 50% of customers at peak time (8pm to 10pm). Fibre/cable services at the postcode are subject to availability and may differ between properties within a postcode. Speeds can be affected by a range of technical and environmental factors. The speed at the property may be lower than that listed above. You can check the estimated speed and confirm availability to a property prior to purchasing on the broadband provider's website. Providers may increase charges. The information is provided and maintained by Decision Technologies Limited. **This is indicative only and based on a 2-person household with multiple devices and simultaneous usage. Broadband performance is affected by multiple factors including number of occupants and devices, simultaneous usage, router range etc. For more information speak to your broadband provider.
Map data ©OpenStreetMap contributors.
