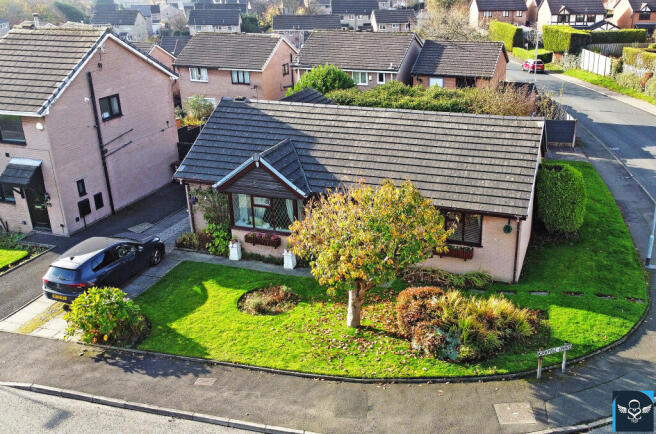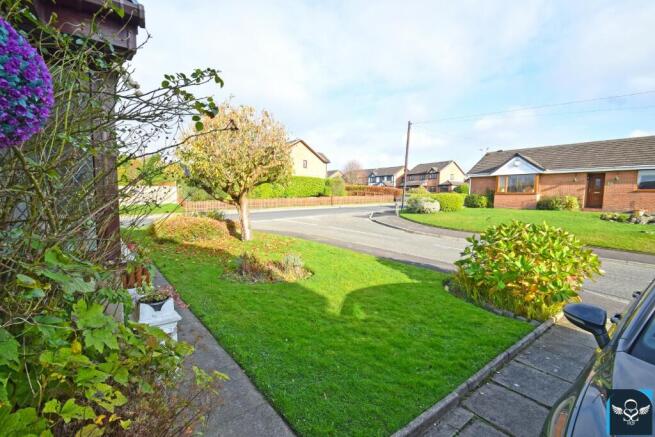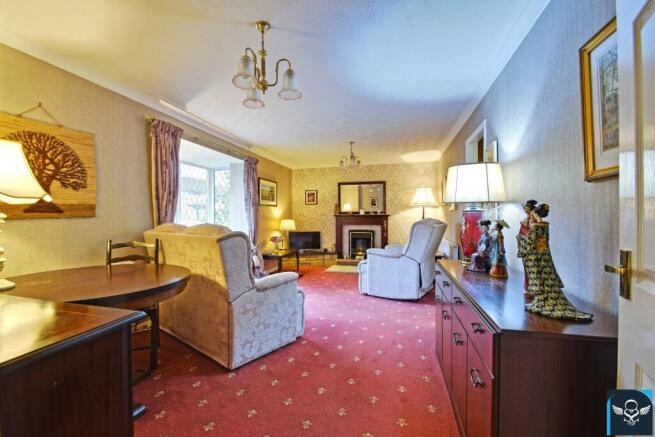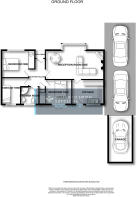Kirkfell Drive, Ightenhill, Burnley

- PROPERTY TYPE
Bungalow
- BEDROOMS
3
- BATHROOMS
1
- SIZE
Ask agent
- TENUREDescribes how you own a property. There are different types of tenure - freehold, leasehold, and commonhold.Read more about tenure in our glossary page.
Freehold
Key features
- GENEROUS CORNER PLOT
- DESIRABLE BARRATT DEVELOPMENT
- RARE DETACHED TRUE BUNGALOW
- EASILY MAINTAINED THREE-BEDROOM ACCOMMODATION
Description
Occupying a generous corner plot at the head of this popular cul-de-sac on the highly desirable Barratt development. Located just-off Lakeland Way and Ightenhill Park Lane, well placed within a short distance of Ightenhill parkland and local shopping amenities on nearby Padiham Road, with regular bus routes into both Burnley and Padiham town centre. Only a few minutes’ drive from access onto the M65 motorway, promoting complete freedom throughout the Northwest region.
A modern detached true-bungalow affording easily maintained accommodation which will appeal to a range of potential purchasers including those wishing to downsize. The attractively presented interior benefits from the usual comforts installed throughout versatile reception and bedroom spaces, the second bedroom currently used as a second reception room which opens into the rear garden. A neat lawned garden wraps the property to the front and side, with a long paved driveway providing ample off road parking to a detached garage. A truly private enclosed lawned garden to the rear is a further feature and an early appointment to view is highly recommended.
Briefly Comprising:- Open Porch, Reception Hallway, Attractive Sized Lounge, Kitchen, THREE BEDROOMS, Shower Room, Lawned Garden to Front, Ample Private Driveway to Detached Garage, Private Enclosed Lawned Garden to the Rear.
The Accommodation Afforded is as follows:-
Open Porch
3’01” x 3’0”Wall light point. UPVC entrance door having colour leaded double glazed centre panels and opening into:-
Reception Hallway
10’03” x 3’09”Loft access point, inbuilt storage cupboard, radiator. Gloss-panelled doors leading from hallway and opening into:-
Reception Room One
10’06” x 21’01”Polished wood fireplace with mantle extending to provide TV / display shelf, coved ceiling, two radiators. UPVC framed double glazed square bay-window to the front elevation. Gloss-panelled door to:-
Kitchen
8’11” x 11’07”1 ½ bowl stainless steel sink unit and drainer with cupboards under, matching range of wall, base and tall units incorporating double oven / grill and four ring electric hob with concealed extractor canopy over, co-ordinating worktops and part-tiled walls with concealed illumination, space for under counter fridge, plumbing for washing machine, radiator, wall mounted ideal gas combination boiler. UPVC framed diamond leaded double glazed window and UPVC door with twin colour leaded double glazed panels leading into a private enclosed rear garden.
Bedroom One
10’02” x 12’0”Range of fitted wardrobes and cupboards with sliding doors, mirror fronted to centre, coved ceiling, radiator. UPVC framed double glazed window to the front elevation.
Bedroom Two / Reception Room Two
9’04” x 11’10”into recess with inbuilt wardrobe / storage cupboard, radiator. UPVC double glazed French-style doors opening out into the rear garden.
Bedroom Three
9’07” x 9’11”UPVC framed diamond leaded double glazed window to the rear elevation, inbuilt storage cupboard with matching dressing table, radiator. (bathroom borrows for door reces)
Shower Room
6’05” x 6’07”Three piece white suite incorporating pedestal wash basin, low-level WC and step-in glazed shower cubicle with mixer shower fittings and tiled area over, part-tiled walls, radiator. UPVC framed frosted double glazed window.
Outside
Neat lawned garden which envelops the property to the front and side with mature trees, flower / shrub beds, paved walkway. Ample paved driveway providing off-road parking to the side and leading to a detached garage [16’09” x 8’09”] under a pitched tiled roof, power and lighting installed. Truly private enclosed lawned garden to the rear with paved patio area, flower / shrub borders, mature conifer hedges and timber fencing to the perimeter.
Services :
Mains supplies of gas, water and electricity.
Viewing :
By appointment with our Burnley office.
- COUNCIL TAXA payment made to your local authority in order to pay for local services like schools, libraries, and refuse collection. The amount you pay depends on the value of the property.Read more about council Tax in our glossary page.
- Ask agent
- PARKINGDetails of how and where vehicles can be parked, and any associated costs.Read more about parking in our glossary page.
- Yes
- GARDENA property has access to an outdoor space, which could be private or shared.
- Yes
- ACCESSIBILITYHow a property has been adapted to meet the needs of vulnerable or disabled individuals.Read more about accessibility in our glossary page.
- Ask agent
Energy performance certificate - ask agent
Kirkfell Drive, Ightenhill, Burnley
Add an important place to see how long it'd take to get there from our property listings.
__mins driving to your place
Get an instant, personalised result:
- Show sellers you’re serious
- Secure viewings faster with agents
- No impact on your credit score
Your mortgage
Notes
Staying secure when looking for property
Ensure you're up to date with our latest advice on how to avoid fraud or scams when looking for property online.
Visit our security centre to find out moreDisclaimer - Property reference 4855. The information displayed about this property comprises a property advertisement. Rightmove.co.uk makes no warranty as to the accuracy or completeness of the advertisement or any linked or associated information, and Rightmove has no control over the content. This property advertisement does not constitute property particulars. The information is provided and maintained by Clifford Smith Sutcliffe, Burnley. Please contact the selling agent or developer directly to obtain any information which may be available under the terms of The Energy Performance of Buildings (Certificates and Inspections) (England and Wales) Regulations 2007 or the Home Report if in relation to a residential property in Scotland.
*This is the average speed from the provider with the fastest broadband package available at this postcode. The average speed displayed is based on the download speeds of at least 50% of customers at peak time (8pm to 10pm). Fibre/cable services at the postcode are subject to availability and may differ between properties within a postcode. Speeds can be affected by a range of technical and environmental factors. The speed at the property may be lower than that listed above. You can check the estimated speed and confirm availability to a property prior to purchasing on the broadband provider's website. Providers may increase charges. The information is provided and maintained by Decision Technologies Limited. **This is indicative only and based on a 2-person household with multiple devices and simultaneous usage. Broadband performance is affected by multiple factors including number of occupants and devices, simultaneous usage, router range etc. For more information speak to your broadband provider.
Map data ©OpenStreetMap contributors.




