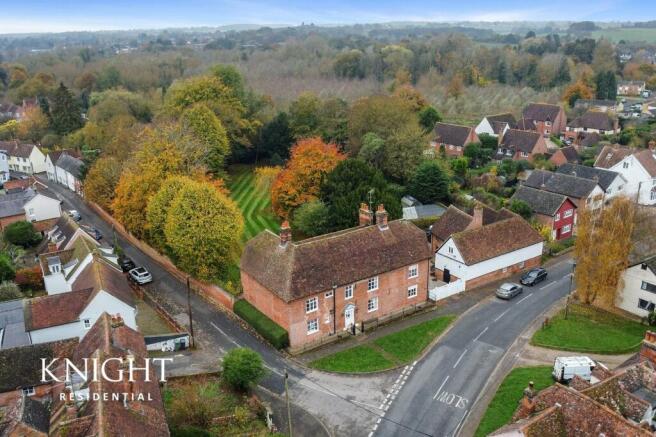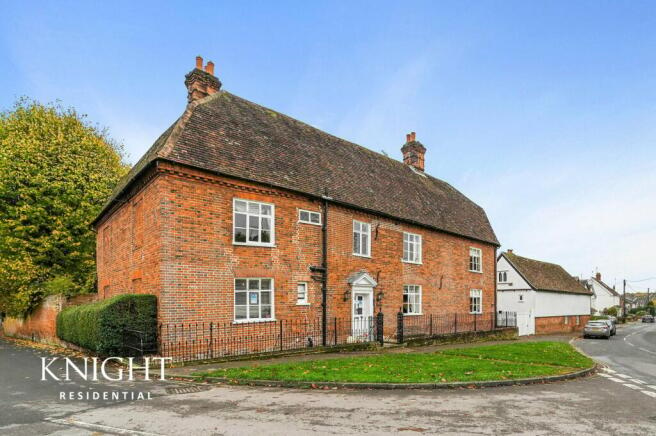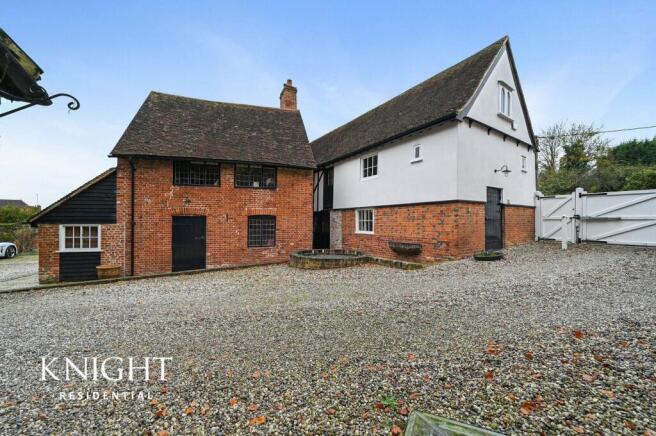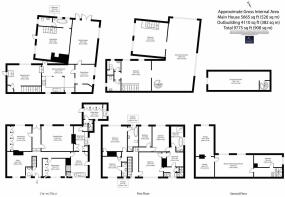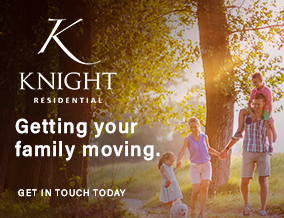
Pye Corner, Castle Hedingham, Halstead, CO9
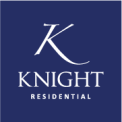
- PROPERTY TYPE
Detached
- BEDROOMS
8
- BATHROOMS
4
- SIZE
Ask agent
- TENUREDescribes how you own a property. There are different types of tenure - freehold, leasehold, and commonhold.Read more about tenure in our glossary page.
Freehold
Key features
- Stunning village home with 9775 square feet of accommodation STS
- Seven reception rooms with open fireplaces and wood burning stoves
- Principal Suite and Guest Suite
- Landscaped and Well Maintained Partly Walled South and West Facing Grounds
- Ample Off Road Parking Behind Electric Secure Gates
- Bespoke Kitchen/Breakfast Room with Aga and Utility
- Stunning Range of outbuildings to include an Annexe Over 4000 Sq Ft STS
- Extensive Range of Children's Play Equipment to Include a Zip Wire
- Grounds of 2.75 acres(sts)
- Close to Local Amenities
Description
Welcome to Astles, a stunning family haven nestled in one of North Essex’s most sought-after villages. This exceptional property, just a short stroll from local amenities, including being within close proximity to Braintree Freeport and Witham train station with direct links into London Liverpool Street Station and only four miles from two 'Excellent' Prep and Senior schools, combines the charm of Georgian architecture with modern luxury, creating the perfect backdrop for family living and cherished memories.
As you enter through the grand panelled and glazed door, you’re greeted by an impressive reception hall adorned with exquisite period features, including elegant Georgian arches and rich oak flooring. The split-level design leads to a rear hall that opens onto a delightful York stone terrace, inviting you to bask in the sun-drenched gardens beyond.
The drawing room is a serene retreat, featuring twin sash windows that frame picturesque views of the grounds. An ornate pargetted ceiling and a cozy red brick fireplace with a wood-burning stove create an inviting atmosphere for family gatherings. The family room, accessible from the rear hall, boasts full-height windows and a stylish fireplace, while custom-built bookcases provide ample storage and versatility.
The dining room, with its charming views of the village greensward, is the perfect setting for family meals and celebrations. It features elegant panelled cupboards and an exquisite marble fireplace, setting the stage for unforgettable gatherings. The study, located at the front of the property, offers a peaceful workspace, complete with a delightful red brick fireplace and a welcoming Georgian archway.
At the heart of the home is the stunning Aga kitchen/breakfast room, a dream space for culinary enthusiasts. Featuring bespoke cabinetry by 'Keith Grey,' a spacious walk-in larder fridge, and a magnificent four-oven Aga, this kitchen is designed for both functionality and style. The Butler sink, granite work surfaces, and charming black and white tiling complete this inviting space. Adjacent is a well-appointed preparation kitchen, perfect for catering to family needs.
Ascend to the first floor, where a galleried landing opens to a series of luxurious bedrooms. The principal suite, with captivating views of the grounds, is a tranquil sanctuary, featuring detailed cornicing and an ornate carved fireplace. Indulge in the lavish en-suite bath/shower room, complete with a freestanding roll-top bath and an opulent walk-in shower. The spacious guest suite, adorned with a charming cast iron fireplace, also includes a well-appointed en-suite shower room.
On the second floor, you’ll find flexible living space ideal for an au pair or nanny, featuring a delightful double bedroom, a generous sitting room, and two charming attic storage areas.
**The Annexe:**
The property also boasts an impressive **2-bedroom annexe** that exceeds 4,000 square feet, ideal for family, guests, or as a potential rental opportunity. This versatile space features a cozy snug/cinema room, perfect for movie nights, and an entertainment room designed for gatherings and celebrations. The dining room and fully equipped kitchen provide a welcoming atmosphere for shared meals, while the utility room adds convenience. A gym studio offers a private space for fitness enthusiasts, and a well-appointed bathroom completes this luxurious living area.
**Outside:**
Astles is approached through elegant electric gates, ensuring secure access and providing parking for up to 8 cars, making it perfect for entertaining family and friends. The enchanting grounds are a child’s dream, meticulously landscaped to include formal gardens, vegetable patches, and playful wildflower areas.
**A dedicated children’s playground area** offers a variety of exciting play equipment, including swings, climbing structures, and a thrilling zip line, ensuring endless fun and adventure for the little ones. This outdoor space is designed for safe play and exploration, making it the perfect spot for children to create unforgettable memories.
A stunning split-level York stone terrace, easily accessible from the rear of the house, is perfect for family gatherings and outdoor entertaining, bordered by lush lawns that provide privacy and room for children to roam free. The grounds feature a variety of mature trees, including a majestic Beech, while gravel paths meander through the lush greenery, leading to a magical rose arbor and a delightful apple orchard.
Astles is further enhanced by an exceptional collection of outbuildings, including a detached coach house, barn, and former stable block, each offering endless possibilities for family use and entertainment, all equipped with central heating. The party barn, complete with a full kitchen and granite countertops, is perfect for hosting unforgettable events. The first floor features additional office spaces, cloakrooms, and a stunning vaulted ceiling with panoramic garden views.
With a dedicated vegetable garden, greenhouse, and ample storage facilities, Astles is not just a home; it is a vibrant lifestyle opportunity tailored for families. This extraordinary property stands as the finest in this sought-after North Essex village, where luxury meets family-friendly living amid beautifully landscaped grounds, all within easy reach of local amenities.
- COUNCIL TAXA payment made to your local authority in order to pay for local services like schools, libraries, and refuse collection. The amount you pay depends on the value of the property.Read more about council Tax in our glossary page.
- Ask agent
- PARKINGDetails of how and where vehicles can be parked, and any associated costs.Read more about parking in our glossary page.
- Yes
- GARDENA property has access to an outdoor space, which could be private or shared.
- Yes
- ACCESSIBILITYHow a property has been adapted to meet the needs of vulnerable or disabled individuals.Read more about accessibility in our glossary page.
- Ask agent
Energy performance certificate - ask agent
Pye Corner, Castle Hedingham, Halstead, CO9
Add an important place to see how long it'd take to get there from our property listings.
__mins driving to your place
Your mortgage
Notes
Staying secure when looking for property
Ensure you're up to date with our latest advice on how to avoid fraud or scams when looking for property online.
Visit our security centre to find out moreDisclaimer - Property reference 28381457. The information displayed about this property comprises a property advertisement. Rightmove.co.uk makes no warranty as to the accuracy or completeness of the advertisement or any linked or associated information, and Rightmove has no control over the content. This property advertisement does not constitute property particulars. The information is provided and maintained by Knight Residential, Colchester. Please contact the selling agent or developer directly to obtain any information which may be available under the terms of The Energy Performance of Buildings (Certificates and Inspections) (England and Wales) Regulations 2007 or the Home Report if in relation to a residential property in Scotland.
*This is the average speed from the provider with the fastest broadband package available at this postcode. The average speed displayed is based on the download speeds of at least 50% of customers at peak time (8pm to 10pm). Fibre/cable services at the postcode are subject to availability and may differ between properties within a postcode. Speeds can be affected by a range of technical and environmental factors. The speed at the property may be lower than that listed above. You can check the estimated speed and confirm availability to a property prior to purchasing on the broadband provider's website. Providers may increase charges. The information is provided and maintained by Decision Technologies Limited. **This is indicative only and based on a 2-person household with multiple devices and simultaneous usage. Broadband performance is affected by multiple factors including number of occupants and devices, simultaneous usage, router range etc. For more information speak to your broadband provider.
Map data ©OpenStreetMap contributors.
