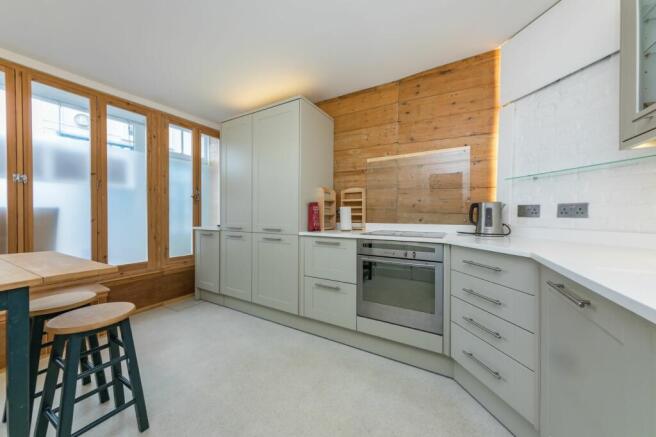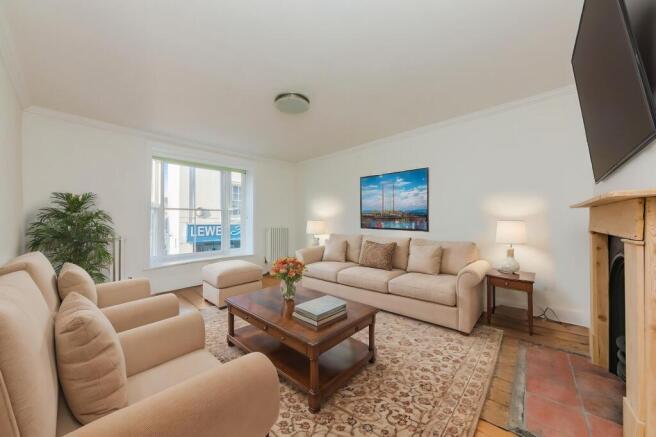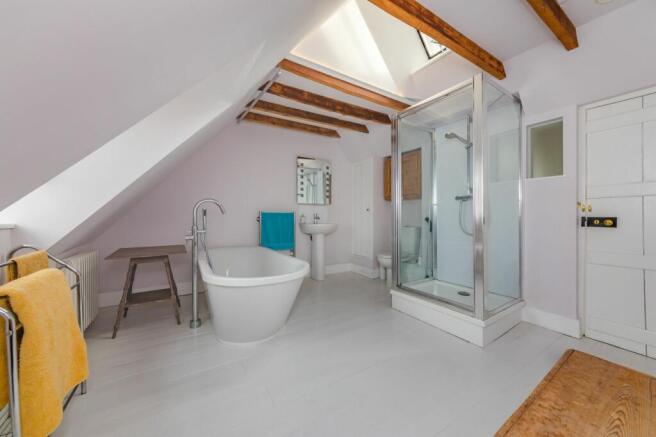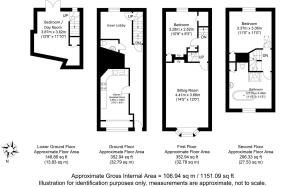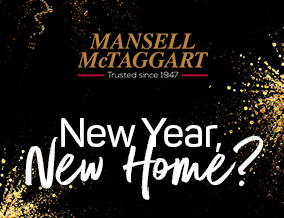
High Street, Lewes, BN7

- PROPERTY TYPE
House
- BEDROOMS
3
- BATHROOMS
1
- SIZE
1,151 sq ft
107 sq m
- TENUREDescribes how you own a property. There are different types of tenure - freehold, leasehold, and commonhold.Read more about tenure in our glossary page.
Freehold
Key features
- GUIDE PPRICE £500,000-£525,000
- BEAUTIFULLY RESTORED TO EXACTING STANDARDS THROUGHOUT
- 2/3 BEDROOMS
- FIRST FLOOR SITTING ROOM
- BEAUTIFUL KITCHEN/BREAKFAST ROOM
- GORGEOUS BATHROOM with vaulted ceiling
- DAY ROOM/GROUND FLOOR BEDROOM
- COURTYARD GARDEN
- LOCATED ON LEWES HIGH STREET
- FAR REACHING VIEWS
Description
GUIDE PRICE £500,000-£525,000 A spacious and highly individual home of character waiting for an appreciative new owner. 96 High Street combines ancient and modern: the charm of the old and the stylish practicality of the new, providing a unique blend of spaces for living and working, to be used creatively. Recent renovations include modern standards of fire protection and thermal and sound insulation.
The Grade II Listed, 4 storey home offers flexible and versatile accommodation offering 2/3 Bedrooms (both highly suitable for workspace/snug/occasional guests) and first floor living room. Enjoy the stunning, far-reaching, southerly views of the South Downs National Park from within the heart of the popular and historic market town of Lewes
The front door opens from the historic High Street to an entrance hall with Modern Kitchen Breakfast room which is flooded with natural light, inner lobby and WC/cloakroom to the rear. Downstairs to the garden floor is a Snug with double doors to the South Facing Courtyard. On the first floor there is a Sitting Room/Bedroom with bay window and ornate fireplace, and a further Bedroom with exposed floorboards. To the second floor we find further Bedroom and gorgeous Bathroom with vaulted ceiling and freestanding bath.
Accommodation
Entrance Hall- An impressive entrance hall and inner lobby which is the first indication of the impeccable attention to detail that has been implemented throughout this restoration. Featuring a gorgeous, exposed wood panelled wall and exposed floorboards. Doors to principal rooms and elevated views to the rear through a sash window. Stairs lead down to the lower ground floor and up to the first floor.
Kitchen/Breakfast Room- Modern fitted kitchen finished in a soft grey/green and complimented by white corian worksurfaces. The kitchen features a beautifully restored wood panel wall, a thought through bespoke lighting system and a clever display window provides privacy from passers by.
Lower Ground Floor– Stairs lead down from the entrance hall and open to;
Snug- A great additional reception room with double doors leading to the courtyard garden. The room features a high quality bespoke lighting system and a fitted cupboard under the stairs.
First Floor Landing- Exposed floorboards and white painted panelled doors to principal rooms. Stairs continue to second floor.
First Floor Living Room- A light bright open aspect room measuring a generous 14’5 x 12 and featuring exposed wide board floorboards, ornate ceiling cornice and a cast iron fireplace with timber mantel and surround. Raised bay window with elevated views over the historic High Street and along Westgate Street.
Bedroom – A bedroom full of charm and character featuring an exposed wood panel wall, exposed floorboards, an ornate fireplace and sash window with pretty views over rooftops and the South Downs in the distance. Fitted wardrobes/storage.
Second Floor Landing- Painted handrail and balustrade over stairs, exposed floorboards and white painted panel doors to principal rooms.
Bathroom- A wonderful bathroom boasting a vaulted ceiling with exposed timbers and roof window, further sash window to the front with elevated views over the historic high street. The room features exposed, painted floorboards and a boiler cupboard. The modern suite comprises of a freestanding designer bath, a generously sized shower enclosure, wc and wash hand basin.
Bedroom- A good size room with rear aspect providing excellent far reaching views over rooftops and to the South Downs in the distance. Exposed floorboards and fitted cupboard.
OUTSIDE
Rear Garden- A brick laid courtyard garden of a Southerly aspect and enclosed by walled boundaries. Former privy now used as a gardens store.
The property is superbly located, adjacent to Keere Street on the historic Lewes High Street. With a southerly facing courtyard garden the property boasts extraordinary views of the expanse of the South Downs National Park.
The property is ideally situated in the heart of Lewes with many independent shops, restaurants and public houses all within walking distance. Also close by are the Pells outdoor swimming pool, leisure centre and the Depot Cinema which offers local food and drinks 7 days a week.
Lewes Mainline Railway Station is within easy walking distance and offers direct trains to London Victoria, Brighton, Gatwick and Eastbourne. There is also a regular bus service that runs locally and to Brighton and Tunbridge Wells.
Lewes holds a lot of history and the stunning Grange Gardens, Lewes Castle and the Priory Ruins create local, picturesque walks.
Lewes prides itself with its array of sports clubs including Lewes golf course, football, rugby, cricket, stoolball, tennis, athletics, cycling and swimming.
Lewes’ highly regarded primary schools are also an easy walk as are Priory Secondary School, Sussex Downs College, and Lewes Old Grammar School
Tenure – Freehold
Gas central Heating –
EPC Rating – Grade II Listed
Council Tax Band – E
Brochures
Brochure- COUNCIL TAXA payment made to your local authority in order to pay for local services like schools, libraries, and refuse collection. The amount you pay depends on the value of the property.Read more about council Tax in our glossary page.
- Band: E
- LISTED PROPERTYA property designated as being of architectural or historical interest, with additional obligations imposed upon the owner.Read more about listed properties in our glossary page.
- Listed
- PARKINGDetails of how and where vehicles can be parked, and any associated costs.Read more about parking in our glossary page.
- Ask agent
- GARDENA property has access to an outdoor space, which could be private or shared.
- Yes
- ACCESSIBILITYHow a property has been adapted to meet the needs of vulnerable or disabled individuals.Read more about accessibility in our glossary page.
- Ask agent
Energy performance certificate - ask agent
High Street, Lewes, BN7
Add an important place to see how long it'd take to get there from our property listings.
__mins driving to your place
Get an instant, personalised result:
- Show sellers you’re serious
- Secure viewings faster with agents
- No impact on your credit score
Your mortgage
Notes
Staying secure when looking for property
Ensure you're up to date with our latest advice on how to avoid fraud or scams when looking for property online.
Visit our security centre to find out moreDisclaimer - Property reference 900f6544-7f22-4af4-b6b3-ebdf40a0b053. The information displayed about this property comprises a property advertisement. Rightmove.co.uk makes no warranty as to the accuracy or completeness of the advertisement or any linked or associated information, and Rightmove has no control over the content. This property advertisement does not constitute property particulars. The information is provided and maintained by Mansell McTaggart, Lewes. Please contact the selling agent or developer directly to obtain any information which may be available under the terms of The Energy Performance of Buildings (Certificates and Inspections) (England and Wales) Regulations 2007 or the Home Report if in relation to a residential property in Scotland.
*This is the average speed from the provider with the fastest broadband package available at this postcode. The average speed displayed is based on the download speeds of at least 50% of customers at peak time (8pm to 10pm). Fibre/cable services at the postcode are subject to availability and may differ between properties within a postcode. Speeds can be affected by a range of technical and environmental factors. The speed at the property may be lower than that listed above. You can check the estimated speed and confirm availability to a property prior to purchasing on the broadband provider's website. Providers may increase charges. The information is provided and maintained by Decision Technologies Limited. **This is indicative only and based on a 2-person household with multiple devices and simultaneous usage. Broadband performance is affected by multiple factors including number of occupants and devices, simultaneous usage, router range etc. For more information speak to your broadband provider.
Map data ©OpenStreetMap contributors.
