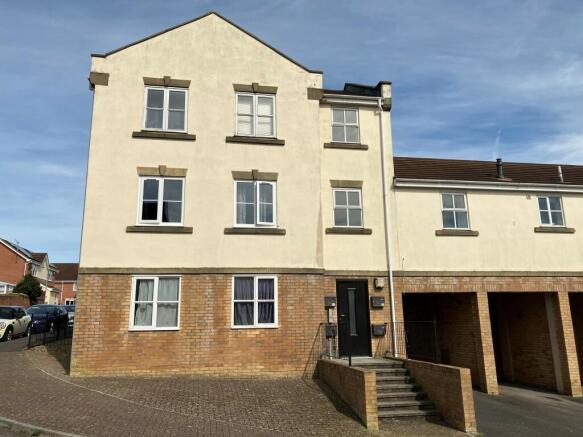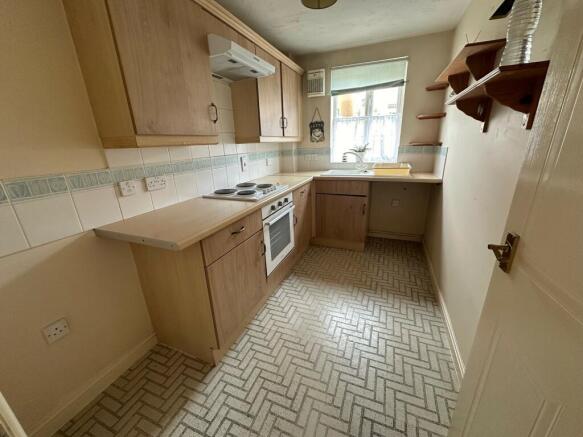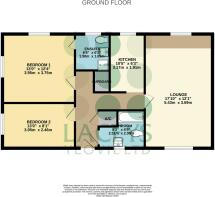
2 bedroom flat for sale
Ermine Street, Yeovil, Somerset

- PROPERTY TYPE
Flat
- BEDROOMS
2
- BATHROOMS
2
- SIZE
Ask agent
Key features
- A Two Bedroom Ground Floor Flat
- En-Suite To Main Bedroom
- Double Glazed
- Convenient Location
- Off Road Parking
- Good Opportunity For First Time Buyer(s) & Investor(s)
- No Onward Chain
Description
Material Information Part A
Material Information In compliance with The Consumer Protection from Unfair Trading Regulations 2008 and National Trading Standards Estate and Letting Agency Team’s Material Information in Property Listings Guidance.
Part A
· Council Tax Band - B.
· Asking Price - Guide Price £110,000
“For the latest Stamp Duty charges, please refer to note that the lower thresholds and rates change significantly for transactions completing on or after 1st April 2025.”
· Tenure - Leasehold.
· Lease length - 999 years or 975 years from 1 April 2000- TBC.
· Service Charge - £2770.50 p/a 1.4.24 to 31.3.25, (25% of costs incurred for block).
· Ground Rent - £60 p/a, 1/4/2000-31/3/2025 payable ½ yearly on (1st April & 1st October) 1/4/2025 and every 25 years thereafter, reviewed to 60/74,850ths of Market Value.
Accommodation Comprises
Communal front door into communal hallway. Flat front door to:
Entrance Hall
Wall mounted intercom handset. Built in cupboard. Built in airing cupboard with immersion tank. Wall mounted night storage heater. Doors to lounge, kitchen and both bedrooms and bathroom.
Lounge
5.43m x 3.69m
17'10" x 12'1"
Built in fireplace with electric fire in situ. Wall mounted night storage heater. Tv point. Telephone point. Wall mounted panel heater. Coved ceiling. Double glazed Upvc window with side aspect.
Kitchen
3.17m x 1.91m
10'5" x 6'3"
Comprising inset single drainer, stainless steel sink unit with mixer tap, tiled surround and rolled top worksurfaces with cupboards and drawers below. Built in oven and hob with extractor over. Recess for washing machine with plumbing in place. Space for upright fridge/freezer. Wall mounted cupboards.
Extractor fan. Wall mounted Dimplex electric heater. Vinyl flooring. Double glazed window with side aspect.
Bedroom One
3.95m x 3.75m
13'0" x 12'4"
Built in bedroom furniture. Tv point. Wall mounted electric panel heater. Telephone point. Two double glazed windows with front and side aspects. Doors to ensuite.
En-Suite Shower Room
Comprising corner shower cubicle with wall mounted shower and tiled surround. Pedestal washbasin. Low flush Wc. Heated towel rail. Wall mounted Dimplex electric heater. Extractor fan. Vinyl flooring. Frosted double glazed window with side aspect.
Bedroom Two
3.95m x 2.46m
13'0" x 8'1"
Wall mounted electric panel heater. Double glazed window with front aspect.
Bathroom
2.51m x 2.06m
8'3" x 6'9"
Suite comprising bath with mixer tap shower attachment with tiled surround. Vanity sink unit. Low flush Wc. Heated towel rail. Extractor fan. Wall mounted Dimplex electric heater. Vinyl flooring. Frosted double glazed window with side aspect.
Outside
Car port provides off road parking, plus additional space to the rear.
Material Information Part B
Part B
· Property Type - 2 Bed Ground Floor Flat
· Property Construction - Traditional
· Number And Types Of Rooms - See Details and Plan, all measurements being maximum dimensions provided between internal walls.
· Electricity Supply - Mains
· Water Supply - Mains
· Sewerage - Mains
· Heating - Electric Heaters (Immersion tank provides hot water & is located in the airing cupboard in the hallway)
· Broadband - Please refer to Ofcom website. Current connection type not known.
· Mobile Signal/Coverage – Please refer to Ofcom website.
· Parking - Off road parking under a car port, plus additional space to the rear.
Material Information Part C
Part C
· Building Safety - On enquiry of Vendor, we’re not aware of any Building Safety issues. However we would recommend purchaser’s engage the services of a Chartered Surveyor to confirm.
· Restrictions - We’d recommend you review the Title/deeds of the property with your solicitor. Restrictions/Obligations include; Decorate once in every 7 years (internal only), No partial underletting/sharing of any part of flat or garage or parking space. Whole letting permitted with prior consent of Freeholder. Selling or Letting subject to notifying Freeholder within 1 month, and paying 0.05% plus VAT of value of transaction (plus oter requirements including paying solicitors costs for notices). No satellite dishes, TV or other aerial, other receiving apparatus on exterior of block or garage. No business use.
Material Information Part C Continued
Parking space & garage used only for private motor car or motor cycle or commercial vehicle not exceeding 254kg, taxed & in road worthy condition. No repairs to vehicle on site. No storage of petrol/oil/inflammable liquids. No animal/bird/reptile to be kept without prior written consent. Carpets & underlay throughout (tile or vinyl in the bathroom/kitchen only). No loud noise from flat between 11pm-8am (or at other times so as to be an annoyance to others). *More covenants in place refer to your solicitor.
Material Information Part C Continued..
· Rights and Easements - We’re not aware of any significant/material rights, but we’d recommend you review the Title/deeds of the property with your solicitor.
· Flood Risk - According to the Environment Agency’s website, the property is in an area at a VERY LOW RISK from River/Sea (defined as the chance of flooding each year as less than 0.1%) and LOW RISK from Surface Water (defined as the chance of flooding each year as between 0.1% and 1%)
· Coastal Erosion Risk - N/A
· Planning Permission - No records on the Local Authority’s website directly affecting the subject property.
· Accessibility/ Adaptations - N/A
· Coalfield Or Mining Area - N/A
Energy Performance Certificate (EPC Rating ) - D
Other Disclosures
No other Material disclosures have been made by the Vendor.
This Material Information has been compiled in good faith using the resources readily available online and by enquiry of the vendor, on the 25/03/2024. However, such information could change after compilation of the data, so Laceys cannot be held liable for any changes post compilation or any accidental errors or omissions. Furthermore, Laceys are not legally qualified and conveyancing documents are often complicated, necessitating judgement on our part about which parts are “Material Information” to be disclosed. If any information provided, or other matter relating to the property, is of particular importance to you please do seek verification from a legal adviser before committing to expenditure.
Brochures
Details - 32 Ermine Street.PDF- COUNCIL TAXA payment made to your local authority in order to pay for local services like schools, libraries, and refuse collection. The amount you pay depends on the value of the property.Read more about council Tax in our glossary page.
- Band: B
- PARKINGDetails of how and where vehicles can be parked, and any associated costs.Read more about parking in our glossary page.
- Yes
- GARDENA property has access to an outdoor space, which could be private or shared.
- Ask agent
- ACCESSIBILITYHow a property has been adapted to meet the needs of vulnerable or disabled individuals.Read more about accessibility in our glossary page.
- Ask agent
Ermine Street, Yeovil, Somerset
Add an important place to see how long it'd take to get there from our property listings.
__mins driving to your place
Get an instant, personalised result:
- Show sellers you’re serious
- Secure viewings faster with agents
- No impact on your credit score
Your mortgage
Notes
Staying secure when looking for property
Ensure you're up to date with our latest advice on how to avoid fraud or scams when looking for property online.
Visit our security centre to find out moreDisclaimer - Property reference YCB-72226808. The information displayed about this property comprises a property advertisement. Rightmove.co.uk makes no warranty as to the accuracy or completeness of the advertisement or any linked or associated information, and Rightmove has no control over the content. This property advertisement does not constitute property particulars. The information is provided and maintained by Laceys Yeovil Ltd, Yeovil. Please contact the selling agent or developer directly to obtain any information which may be available under the terms of The Energy Performance of Buildings (Certificates and Inspections) (England and Wales) Regulations 2007 or the Home Report if in relation to a residential property in Scotland.
*This is the average speed from the provider with the fastest broadband package available at this postcode. The average speed displayed is based on the download speeds of at least 50% of customers at peak time (8pm to 10pm). Fibre/cable services at the postcode are subject to availability and may differ between properties within a postcode. Speeds can be affected by a range of technical and environmental factors. The speed at the property may be lower than that listed above. You can check the estimated speed and confirm availability to a property prior to purchasing on the broadband provider's website. Providers may increase charges. The information is provided and maintained by Decision Technologies Limited. **This is indicative only and based on a 2-person household with multiple devices and simultaneous usage. Broadband performance is affected by multiple factors including number of occupants and devices, simultaneous usage, router range etc. For more information speak to your broadband provider.
Map data ©OpenStreetMap contributors.






