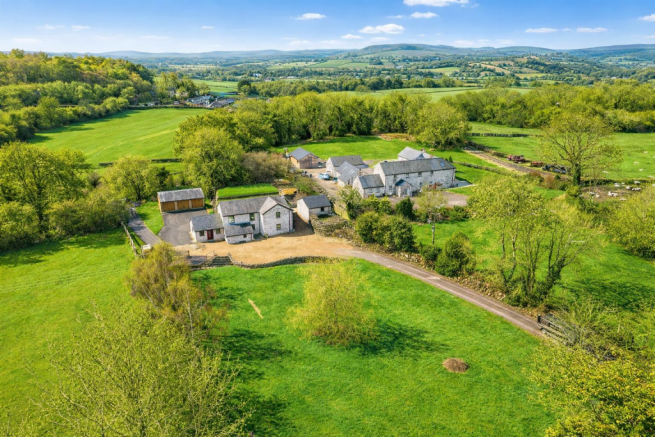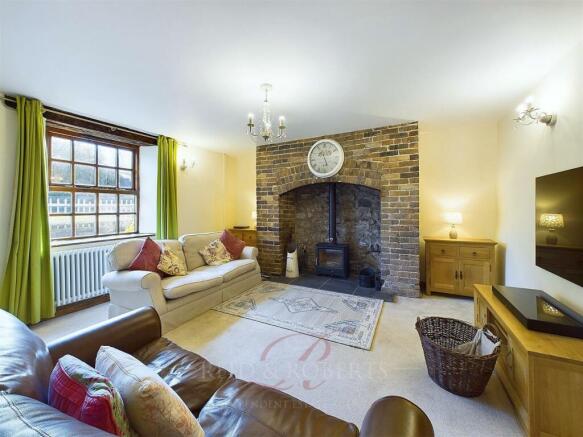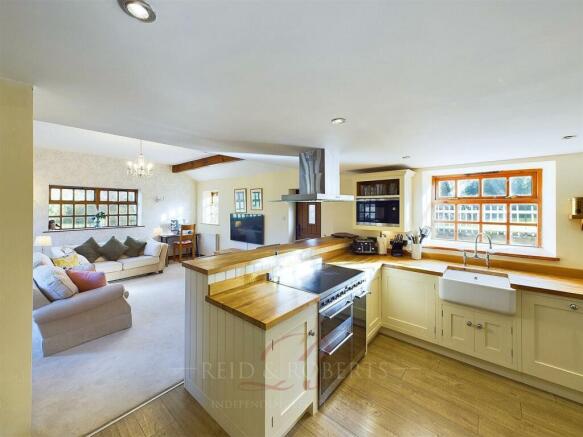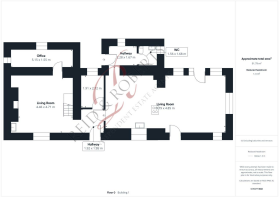
Lixwm

- PROPERTY TYPE
Detached
- BEDROOMS
4
- BATHROOMS
2
- SIZE
Ask agent
- TENUREDescribes how you own a property. There are different types of tenure - freehold, leasehold, and commonhold.Read more about tenure in our glossary page.
Freehold
Key features
- FOUR BEDROOM DETACHED FARMHOUSE
- SET ON A 1.25 ACRE PLOT
- OPEN PLAN KITCHEN / DINER / LIVING AREA
- SEPARATE LOUNGE WITH FEATURE FIREPLACE
- MASTER BEDROOM WITH EN-SUITE & BUILT-IN WARDROBE
- OFFICE, REAR PORCH / UTILITY ROOM & BOOT ROOM
- TRIPLE GARAGE & GYM
- POPULAR VILLAGE LOCATION
- COUNTRYSIDE LIVING
- VIEWING HIGHLY RECOMMENDED!
Description
Property Description - Reid and Roberts are delighted to present this Charming Country Retreat with Modern Comforts and Scenic Views! This exquisite former farmhouse is set on a spacious 1.25-acre plot and offers a harmonious mix of classic style and contemporary comforts, from high-quality finishes to a thoughtfully designed layout, this property radiates warmth and elegance, designed to provide an inviting and stylish space for family living.
Accommodation comprises: Welcoming hallway, Utility/Boot Room, Separate Lounge featuring a brick inglenook fireplace with a log burner and slate surround, Open-Plan Kitchen & Living Area, Rear Porch / Utility Area and Downstairs Office. Landing, Master Bedroom with Walk-in Wardrobe and En-suite, Three further bedrooms and Family Bathroom.
Additional Features - Triple garage and a private gym, perfect for hobbies or fitness needs
Outdoor Oasis - Set along a quiet country lane, this property’s garden is a sanctuary of greenery, featuring mature trees, colorful flower beds, and scenic views of surrounding farmland. Whether you’re a gardening enthusiast, love outdoor activities, or seek a peaceful retreat, this beautifully maintained garden offers privacy, tranquility, and space for relaxation or gatherings.
With its serene countryside location, seamless access to nature, and stylish interiors, this home is an ideal haven for those seeking both comfort and connection to the great outdoors. Don't miss this opportunity to own a slice of countryside bliss with all the amenities for modern living.
Accommodation Comprises -
Entrance Hall - Upon entering this inviting property through the composite front door, you’re welcomed by a beautifully crafted hallway with frosted double-glazed panels that set a sophisticated tone. The hallway provides essential safety features like a smoke alarm and is elegantly illuminated by a wall light. Warmed by a double-panelled radiator and lined with full matte flooring, this entrance space feels both functional and stylish. Straight ahead, a solid wooden door opens into a spacious room, currently utilised as a utility and boot room, adding extra functionality to the entrance.
Utility / Boot Room - The utility room, now repurposed as a boot room, offers a practical solution for everyday storage and organization, complete with shelving and hooks designed for coats and boots. This room’s warmth and charm are enhanced by the single-panelled radiator and a wall light, while a wooden-framed, double-glazed window to the rear fills the space with natural light. A feature beam above and a deep wooden sill accentuate the rustic feel, making this a perfect space for storing outdoor essentials.
Lounge - The heart of this home is the main lounge, a beautifully appointed room that exudes warmth and character. A standout feature is the impressive brick-built inglenook fireplace with exposed stone at the back, complemented by a slate-tiled surround. This traditional setup houses a log burner that adds both warmth and ambiance. The lounge is richly lit by two wall lamps and a central ceiling light. A column radiator ensures warmth, and the room is further enhanced by a wooden-framed double-glazed window with a deep sill and a charming feature beam above, offering views over the rear elevation. The lounge also provides stair access to the first floor, creating a seamless flow within the living spaces.
Downstairs Office - Perfect for remote working or study, the downstairs office provides a quiet and efficient workspace. Equipped with built-in shelving and a desk, this room is both functional and welcoming. Illuminated by two wall lights, and heated by a single-panelled radiator, this office also boasts two wooden-framed, double-glazed windows, one with a view to the rear and the other to the side elevation. Natural light floods in, making it an inspiring space for productivity.
Open-Plan Kitchen & Living Area - Kitchen Area -
The open-plan kitchen and living area is a warm and inviting space, perfect for family gatherings or entertaining guests. The handmade Tegla kitchen, finished in wooden cream cabinetry, offers both functionality and elegance. It includes integral features such as a dishwasher, void with plumbing for a washing machine, and wooden worktops with drainage grooves for added convenience. The Belfast sink with a mixer tap, along with a SMEG double oven and five-ring induction hob, makes cooking a delight. The space is beautifully lit with inset spotlights and features a beam across the ceiling that highlights the room’s rustic charm. A modern vertical column radiator provides warmth, and a deep-sill double-glazed window brings in natural light.
Living Area -
The open-plan living area adjoining the kitchen is beautifully designed with comfortable, carpeted flooring and abundant natural light from triple aspect windows. A blend of modern amenities and classic touches, the space includes a built-in breakfast bar and cabinetry from the kitchen. With views over the rear elevation, this room opens out to a gravel driveway and sun deck, ideal for outdoor entertaining or quiet relaxation. The side windows overlook neighboring fields, while a second composite door opens onto the front. Two feature beams, a TV point, and double-panelled radiators make this area both warm and welcoming. A perfect blend of style and comfort for family gatherings or quiet evenings.
Rear Porch / Utility Area - The rear porch, which could easily serve as an additional utility area, features plumbing for a washing machine, making it a flexible space for any future needs. A composite door with frosted panels opens to the exterior, and a small double-glazed window lets in natural light. With a ceiling light, extractor fan, and single-panelled radiator, this space remains warm and functional, complemented by wood-effect laminate flooring that flows from the kitchen.
Downstairs W.C - The downstairs WC is a practical addition to the property, featuring a modern two-piece suite with a low flush WC and a wash hand basin. Splashback tiles add a touch of sophistication, while the wood effect laminate flooring enhances durability. A double-glazed window to the side provides natural light, creating a comfortable and private space and 'Worcester' boiler.
Landing - The upstairs landing is both spacious and character-filled, providing a preview of the charming features that define the home’s upper level. High ceilings with exposed beams add a sense of grandeur, while two wall lights brighten the space. The wooden flooring throughout adds warmth, and a wooden-framed, double-glazed window at the rear provides a deep sill, perfect for displaying decorative touches. From the landing, steps lead gracefully up to the master bedroom.
Master Bedroom - The main bedroom is a true retreat, designed with high ceilings and beautiful feature beams that add character and dimension. An original decorative fireplace serves as a focal point, creating a warm and inviting ambiance. The room features two recesses, offering a space for bedroom furniture / storage without compromising on space. A wooden-framed, double-glazed window with a deep sill opens up to views over the front elevation, bathing the room in natural light. A door leads into a private wardrobe area with wooden flooring and a rail for extra organization. This room also includes access to an en-suite bathroom, adding a touch of luxury and convenience.
En-Suite - The en-suite bathroom is thoughtfully designed with a three-piece suite, comprising a modern vanity unit with an inset sink, a low flush WC, and a fully tiled shower cubicle with glass screens and an electric shower for added convenience. The space is accented with partly tiled walls and wooden flooring, while loft access, inset spotlights and an extractor fan complete the room.
Bedroom Two - Bedroom two offers a charming and restful space with a large wooden-framed double-glazed window that provides views over the front elevation. A deep wooden sill enhances the window, and high ceilings with beams along the walls and ceiling bring unique character. With a double-panelled radiator to maintain comfort and cosy wooden flooring, this room is perfect as a guest room or secondary bedroom.
Bedroom Three - This cosy and inviting third bedroom also includes wooden flooring and a single-panelled radiator for warmth and feature beamed ceiling. A wooden-framed, double-glazed window with a deep sill offers views over the front elevation, while loft hatch access adds a practical touch. This room is ideal for a child’s bedroom or guest room, maintaining both comfort and style.
Bedroom Four - This cosy and inviting fourth bedroom also includes wooden flooring and a single-panelled radiator for warmth. A wooden-framed, double-glazed window with a deep sill offers views over the rear elevation, while loft hatch access adds a practical touch. This room is ideal for a child’s bedroom or guest room, maintaining both comfort and style.
Bathroom - The main bathroom is beautifully designed with high ceilings and exposed wooden beams, bringing a rustic touch to this contemporary space. The luxurious three-piece suite features a low flush WC, a vanity unit with an inset sink, and a stunning freestanding bath that stands proudly as a focal point. Partly tiled walls and wooden flooring add warmth, while the column radiator provides practical heating. A wall-mounted mirror and deep-sill wooden-framed window to the rear add both functionality and charm to this elegant bathroom.
Garden - Nestled along a peaceful country lane, this beautiful garden offers a tranquil escape with a lovely, private setting. Surrounded by a natural tree perimeter, it provides a sense of seclusion and serenity. The stunning views of the surrounding farmland enhance the peaceful atmosphere, creating an idyllic backdrop for relaxation or outdoor gatherings.
The garden itself is a well-maintained blend of lush greenery, mature trees, and colorful flowers, offering plenty of space for gardening enthusiasts and outdoor activities. With its scenic views, quiet location, and easy access to the countryside, this property provides the perfect balance of privacy and connection to nature. Whether you’re looking to unwind or entertain, this garden is a true gem in a peaceful, rural setting.
Gym - This versatile space is currently set up as a gym but can be adapted to suit a variety of purposes to meet your needs. Accessed through wooden doors, the room features a durable PVC-panelled ceiling with lighting and power outlets, making it well-equipped for various uses. A wooden-framed window at the rear allows for natural light, creating a bright and welcoming atmosphere. Whether you're envisioning a home office, studio, recreation room, or workshop, this adaptable space offers the flexibility to accommodate your vision.
Triple Garage - This spacious triple garage offers an ideal solution for secure vehicle storage or additional space for other storage needs. It features bright lighting and is fully equipped with power outlets, making it convenient for a variety of uses, from car maintenance to workshop activities. Each garage door is electric, allowing for smooth, effortless entry and exit at the touch of a button. The vaulted ceiling adds an extra touch of character, providing added height.
Location - Located in the desirable village of Lixwm, this property offers the perfect blend of countryside charm and everyday convenience. Surrounded by open farmland and scenic views, it’s ideal for those seeking peace, privacy, and a close connection to nature. Despite its rural feel, the village is just 10 minutes from Holywell, where you'll find shops, schools, and essential amenities. Excellent road links via the nearby A55 make commuting to Chester, the North Wales coast, and even Liverpool quick and easy - offering the best of both worlds for families, professionals, or anyone looking to enjoy a quieter pace of life without losing access to key services.
Viewing Arrangements - If you would like to view this property then please either call us on or email us at
We will contact you for feedback after your viewing as our clients always like to hear your thoughts on their property.
Would You Like A Free Valuation On Your Property? - We have 30 years experience in valuing properties and would love the opportunity to provide you with a FREE - NO OBLIGATION VALUATION OF YOUR HOME.
Independent Mortgage Advice - Reid & Roberts Estate Agents can offer you a full range of Mortgage Products and save you the time and inconvenience of trying to get the most competitive deal yourself. We deal with all major Banks and Building Societies and can look for the most competitive rates around. For more information call .
Loans - YOUR HOME IS AT RISK IF YOU DO NOT KEEP UP REPAYMENTS ON A MORTGAGE OR OTHER LOANS SECURED ON IT.
Make An Offer - Once you are interested in buying this property, contact this office to make an appointment. The appointment is part of our guarantee to the seller and should be made before contacting a Building Society, Bank or Solicitor. Any delay may result in the property being sold to someone else, and survey and legal fees being unnecessarily incurred.
Money Laundering Regulations - Both vendors and purchasers are asked to produce identification documentation and we would ask for your co-operation in order that there will be no delay in agreeing the sale.
Misdescription Act - These particulars, whilst believed to be accurate, are for guidance only and do not constitute any part of an offer or contract - Intending purchasers or tenants should not rely on them as statements or representations of fact, but must satisfy themselves by inspection or otherwise as to their accuracy. No person in the employment of Reid and Roberts has the authority to make or give any representations or warranty in relation to the property.
Brochures
LixwmBrochure- COUNCIL TAXA payment made to your local authority in order to pay for local services like schools, libraries, and refuse collection. The amount you pay depends on the value of the property.Read more about council Tax in our glossary page.
- Band: H
- PARKINGDetails of how and where vehicles can be parked, and any associated costs.Read more about parking in our glossary page.
- Yes
- GARDENA property has access to an outdoor space, which could be private or shared.
- Yes
- ACCESSIBILITYHow a property has been adapted to meet the needs of vulnerable or disabled individuals.Read more about accessibility in our glossary page.
- Ask agent
Lixwm
Add an important place to see how long it'd take to get there from our property listings.
__mins driving to your place
Get an instant, personalised result:
- Show sellers you’re serious
- Secure viewings faster with agents
- No impact on your credit score
Your mortgage
Notes
Staying secure when looking for property
Ensure you're up to date with our latest advice on how to avoid fraud or scams when looking for property online.
Visit our security centre to find out moreDisclaimer - Property reference 33515294. The information displayed about this property comprises a property advertisement. Rightmove.co.uk makes no warranty as to the accuracy or completeness of the advertisement or any linked or associated information, and Rightmove has no control over the content. This property advertisement does not constitute property particulars. The information is provided and maintained by Reid and Roberts, Holywell. Please contact the selling agent or developer directly to obtain any information which may be available under the terms of The Energy Performance of Buildings (Certificates and Inspections) (England and Wales) Regulations 2007 or the Home Report if in relation to a residential property in Scotland.
*This is the average speed from the provider with the fastest broadband package available at this postcode. The average speed displayed is based on the download speeds of at least 50% of customers at peak time (8pm to 10pm). Fibre/cable services at the postcode are subject to availability and may differ between properties within a postcode. Speeds can be affected by a range of technical and environmental factors. The speed at the property may be lower than that listed above. You can check the estimated speed and confirm availability to a property prior to purchasing on the broadband provider's website. Providers may increase charges. The information is provided and maintained by Decision Technologies Limited. **This is indicative only and based on a 2-person household with multiple devices and simultaneous usage. Broadband performance is affected by multiple factors including number of occupants and devices, simultaneous usage, router range etc. For more information speak to your broadband provider.
Map data ©OpenStreetMap contributors.









