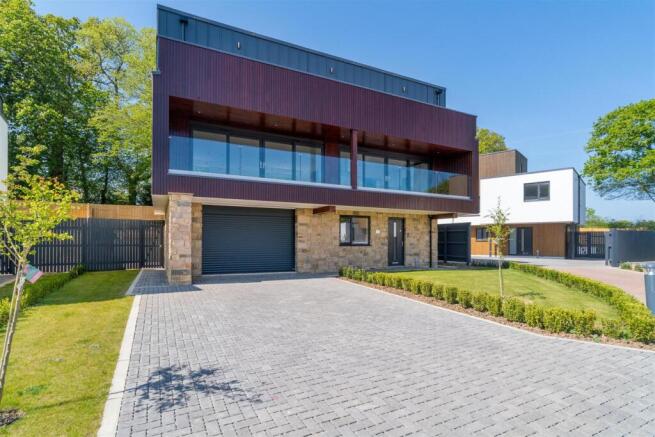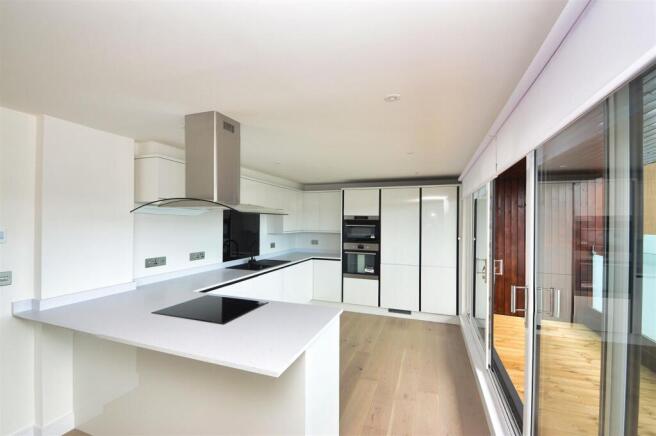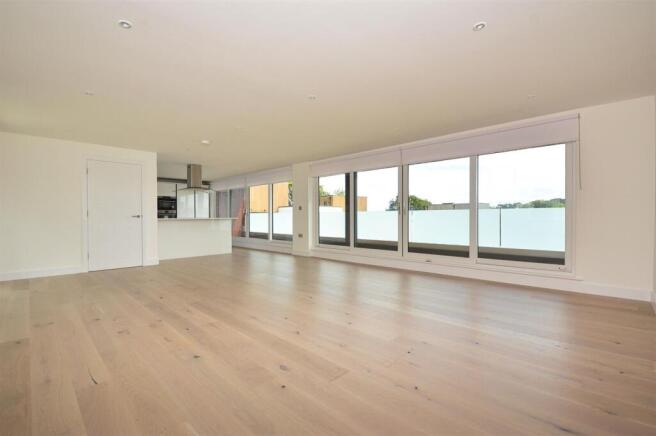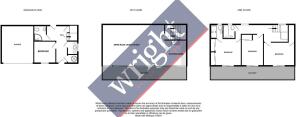
Pondwell

- PROPERTY TYPE
Detached
- BEDROOMS
4
- BATHROOMS
3
- SIZE
Ask agent
- TENUREDescribes how you own a property. There are different types of tenure - freehold, leasehold, and commonhold.Read more about tenure in our glossary page.
Freehold
Key features
- Stunning Brand New Contemporary Detached House
- 1st and 2nd Floor 37' Balconies with Sea & Countryside Views
- Comfortable 4 Bedroom 3 Bathroom Accommodation
- 10 Year New Home Warranty
- Integral Garage with Powered Door & Driveway Parking
- Spacious Open Plan Living Space with Balcony
- Stylish kitchen with Breakfast Bar
- Wonderfully Peaceful Coastal Position
- Cloakroom, Utility Room & Underfloor Heating
- Beach and Counrtyside on Your Doorstep
Description
Built in 2024, this modern home features a stylish open plan living area with a breathtaking kitchen and a 37' balcony, perfect for enjoying the serene coastal views. The property also includes an integral garage with a powered door, along with driveway parking for up to 4 vehicles, making it convenient for you and your guests.
Situated in an idyllic setting surrounded by fields and a bridleway leading to the beach, this house offers the perfect blend of tranquillity and convenience. Imagine taking leisurely strolls along the beach or exploring the beautiful countryside right at your doorstep.
Additionally, this property comes fully equipped with a contemporary kitchen and flooring throughout, ensuring that you can move in hassle-free and start enjoying your new home from day one.
Don't miss this opportunity to own a brand new home in a sought-after coastal location, offering the best of both beachside living and countryside charm. Contact us today to arrange a viewing and make this dream home yours!
Entrance Hall - Door to rear garden.
Boiler Room -
Utility Room - 1.70m x 1.40m (5'7 x 4'7) -
Walk-In Storage -
Shower Room - 2.06m x 1.60m (6'9 x 5'3) -
Bedroom/Study - 2.77m x 2.74m (9'1 x 9'0) -
1st Floor Landing -
Lounge/Diner - 6.86m x 5.18m (22'6 x 17'0) - Juliette balcony overlooking garden.
Balcony - 11.46m x 1.57m (37'7 x 5'2) - Enjoying views of the adjoining fields and woodlands which surround the development. Glass balustrade.
Kitchen - 4.67m x 3.02m (15'4 x 9'11 ) - Stunning fully equipped range of units and appliances.
2nd Floor Landing -
Principal Bedroom - 4.37m including wardrobes x 3.30m (14'4 including -
En Suite Shower Room -
Balcony - 11.46m x 1.45m (37'7 x 4'9) - Stunning views of the sea (The Solent) off the coast of Seaview Village. Panoramic views inland across the surrounding countryside.
Bedroom 2 - 3.94m x 3.00m (12'11 x 9'10) -
Walk-In Storage -
Bedroom 3 - 3.89m including wardrobes x 2.92m (12'9 including -
Bathroom - 1.75m x 1.40m (5'9 x 4'7) -
Integral Garage - 5.03m x 4.39m (16'6 x 14'5) - With a powered door. D/glazed window and door to rear garden and patio. Power points and lighting.
Driveway - The brick paved driveway offers spaces for up to 4 vehicles.
Gardens - A dwarf box hedge defines the borders of the lawned frontage. Gated side accesses to rear garden. A generous paved terrace extends across the full width of the garden offering plenty of seating, sunbathing and BBQ space for the family. Steps up to the main lawn which backs on to the tree-lined bridleway leading down to the beach. Fence boundaries fully enclose the garden and it is well screened by the trees to the rear. A solitary tree stands inside the rear boundary. Garden tap. Brick paved pathways.
Tenure - Freehold
Council Tax - tbc
Flood Risk - Low risk from surface water. Very low risk from sea and rivers.
Mobile Coverage - Coverage includes Vodaphone and O2. Limited coverage from EE and Three.
Broadband Connectivity - Openreach and Wightfibre networks. Up to Ultrafast fibre available.
Construction Type - Brand new cavity wall construction. Partial steel frame
Services - Unconfirmed gas. electric, water and drainage
Agents Note - Our particulars are designed to give a fair description of the property, but if there is any point of special importance to you we will be pleased to check the information for you. None of the appliances or services have been tested, should you require to have tests carried out, we will be happy to arrange this for you. Nothing in these particulars is intended to indicate that any carpets or curtains, furnishings or fittings, electrical goods (whether wired in or not), gas fires or light fitments, or any other fixtures not expressly included, are part of the property offered for sale.
Brochures
PONDWELL Brochure- COUNCIL TAXA payment made to your local authority in order to pay for local services like schools, libraries, and refuse collection. The amount you pay depends on the value of the property.Read more about council Tax in our glossary page.
- Band: TBC
- PARKINGDetails of how and where vehicles can be parked, and any associated costs.Read more about parking in our glossary page.
- Garage
- GARDENA property has access to an outdoor space, which could be private or shared.
- Yes
- ACCESSIBILITYHow a property has been adapted to meet the needs of vulnerable or disabled individuals.Read more about accessibility in our glossary page.
- Ask agent
Energy performance certificate - ask agent
Pondwell
Add an important place to see how long it'd take to get there from our property listings.
__mins driving to your place
Get an instant, personalised result:
- Show sellers you’re serious
- Secure viewings faster with agents
- No impact on your credit score
Your mortgage
Notes
Staying secure when looking for property
Ensure you're up to date with our latest advice on how to avoid fraud or scams when looking for property online.
Visit our security centre to find out moreDisclaimer - Property reference 33515721. The information displayed about this property comprises a property advertisement. Rightmove.co.uk makes no warranty as to the accuracy or completeness of the advertisement or any linked or associated information, and Rightmove has no control over the content. This property advertisement does not constitute property particulars. The information is provided and maintained by The Wright Estate Agency, Ryde. Please contact the selling agent or developer directly to obtain any information which may be available under the terms of The Energy Performance of Buildings (Certificates and Inspections) (England and Wales) Regulations 2007 or the Home Report if in relation to a residential property in Scotland.
*This is the average speed from the provider with the fastest broadband package available at this postcode. The average speed displayed is based on the download speeds of at least 50% of customers at peak time (8pm to 10pm). Fibre/cable services at the postcode are subject to availability and may differ between properties within a postcode. Speeds can be affected by a range of technical and environmental factors. The speed at the property may be lower than that listed above. You can check the estimated speed and confirm availability to a property prior to purchasing on the broadband provider's website. Providers may increase charges. The information is provided and maintained by Decision Technologies Limited. **This is indicative only and based on a 2-person household with multiple devices and simultaneous usage. Broadband performance is affected by multiple factors including number of occupants and devices, simultaneous usage, router range etc. For more information speak to your broadband provider.
Map data ©OpenStreetMap contributors.








