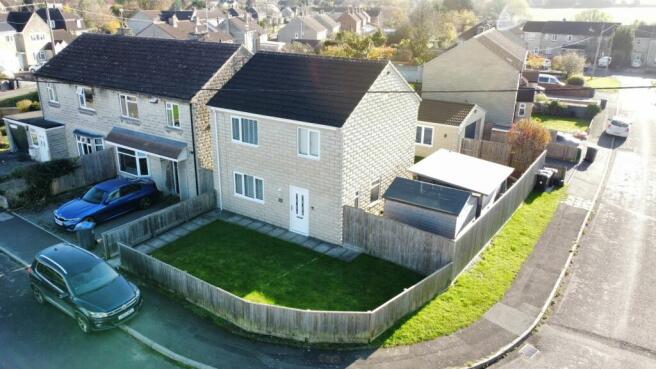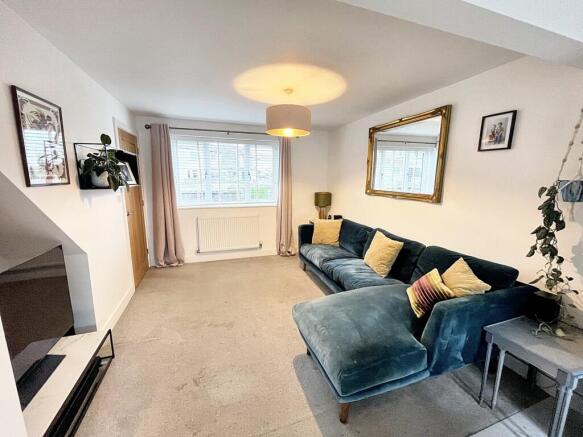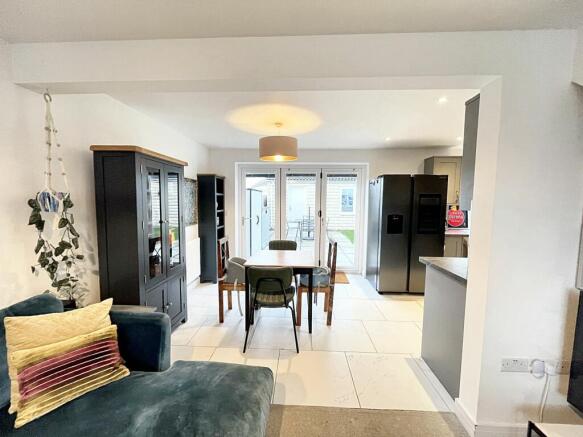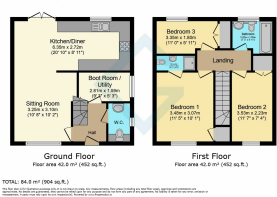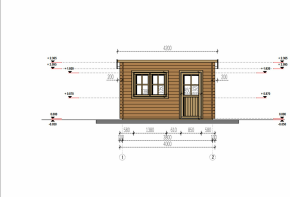Marshmead, Hilperton, BA14

- PROPERTY TYPE
Detached
- BEDROOMS
3
- BATHROOMS
2
- SIZE
1,055 sq ft
98 sq m
- TENUREDescribes how you own a property. There are different types of tenure - freehold, leasehold, and commonhold.Read more about tenure in our glossary page.
Freehold
Key features
- 3 Bedroom Detached
- Fantastic outside storage and use options
- Fantastic full width Garden
- Lovely Open Plan Living Space
- Property is less than 10 years old and build by private developer
- Book to view now with our Unique diary - visit gflo.co.uk and click on listings to book now
Description
Nestled in a quiet corner, this exquisite 3-bedroom detached house offers a modern living experience with a touch of elegance. Boasting a charming open plan living space, this property, less than 10 years old. Imagine leisurely evenings in the wonderfully light living room or exploring the various options for the fantastic outside. Envision your next project in the garage/workshop, which offers a range of possibilities tailored to your needs. Don't miss the opportunity to view this gem - book your exclusive viewing now through our unique diary at gflo.co.uk.
Step outside and discover the delightful outside space this property has to offer. The front of the house welcomes you with manicured lawns and a pathway leading to the inviting front door. Venture to the rear to find a fantastic full-width garden, perfect for outdoor gatherings or simply unwinding in the fresh air. The side area presents versatile opportunities with one secure storage shed plus log cabin office/ workspace (insulated and can be used all year round), both powered, ideal for storage or special projects. Completing the picture is the expansive driveway leading to the impressive garage space - fully insulated, with utilities and full planning permission, this area beckons to be transformed into a gym, annexe, or any space that suits your lifestyle. Seize the chance to make this property your own and create lasting memories in this extraordinary home.
EPC Rating: B
Entrance Hallway
Door to WC, Boot/Utility Room and living space and stairs to first floor.
Sitting Room
3.25m x 3.1m
Double Glazed window to front, open to kitchen/diner
Kitchen / Diner
6.35m x 2.72m
Double glazed doors to rear garden, space for table and open to Kitchen. Kitchen has double glazed window to rear, range of wall and base units with worksurface and space for white goods.
Boot Room / Utility
Double glazed window to side
WC
Low level WC and wash hand basin, double glazed window to side
Bedroom 1
3.48m x 3.07m
Double glazed window to front, built in storage
Ensuite Shower
Low level WC and shower unit
Bedroom 2
3.53m x 2.23m
Double glazed window to front, built in storage
Bedroom 3
3.35m x 1.8m
Double glazed window to rear, built in storage
Bathroom
Obscure double glazed window to rear, panel bath with shower over, low level wc and wash hand basin
Front Garden
Laid to lawn and pathway to front door, enclosed by fencing to create a nice usable space with side access
Rear Garden
Fantastic level rear garden, mainly laid to lawn with rear gate.
There is a fantastic space to the side where there are currently two large sheds, both with power that could be utilised for various things. The two sheds are secure and well built so would be useful for ample storage, or more significant use
Parking - Double garage
Double garage currently used as a Workshop. Built to high a very high specification.
Double skin concrete block construction (same construction as the house, extremely well insulated)
Mains water connected
Mains drainage connected
Heated
LED batten workshop lights (bright white) + LED downlights (warm)
Power/ sockets/ 16A commando sockets (for high power tools such as welder/ plasma cutter etc)
Epoxy resin floor
Hidden air compressor in loft space, air lines ran to front corner of garage
Insulated high security roller door
High security side door
Wireless + wired network connectivity fed from house
Exterior up/down lights
Space at side of garage for storage e.g. ladders etc
Log Cabin
Insulated floor + Roof
Double glazed
Mains Power + lighting
- COUNCIL TAXA payment made to your local authority in order to pay for local services like schools, libraries, and refuse collection. The amount you pay depends on the value of the property.Read more about council Tax in our glossary page.
- Band: D
- PARKINGDetails of how and where vehicles can be parked, and any associated costs.Read more about parking in our glossary page.
- Garage
- GARDENA property has access to an outdoor space, which could be private or shared.
- Front garden,Rear garden
- ACCESSIBILITYHow a property has been adapted to meet the needs of vulnerable or disabled individuals.Read more about accessibility in our glossary page.
- Ask agent
Energy performance certificate - ask agent
Marshmead, Hilperton, BA14
Add an important place to see how long it'd take to get there from our property listings.
__mins driving to your place
Get an instant, personalised result:
- Show sellers you’re serious
- Secure viewings faster with agents
- No impact on your credit score
Your mortgage
Notes
Staying secure when looking for property
Ensure you're up to date with our latest advice on how to avoid fraud or scams when looking for property online.
Visit our security centre to find out moreDisclaimer - Property reference 262e373c-3e06-4c01-8db3-0f471e53c055. The information displayed about this property comprises a property advertisement. Rightmove.co.uk makes no warranty as to the accuracy or completeness of the advertisement or any linked or associated information, and Rightmove has no control over the content. This property advertisement does not constitute property particulars. The information is provided and maintained by Grayson Florence Property, Trowbridge. Please contact the selling agent or developer directly to obtain any information which may be available under the terms of The Energy Performance of Buildings (Certificates and Inspections) (England and Wales) Regulations 2007 or the Home Report if in relation to a residential property in Scotland.
*This is the average speed from the provider with the fastest broadband package available at this postcode. The average speed displayed is based on the download speeds of at least 50% of customers at peak time (8pm to 10pm). Fibre/cable services at the postcode are subject to availability and may differ between properties within a postcode. Speeds can be affected by a range of technical and environmental factors. The speed at the property may be lower than that listed above. You can check the estimated speed and confirm availability to a property prior to purchasing on the broadband provider's website. Providers may increase charges. The information is provided and maintained by Decision Technologies Limited. **This is indicative only and based on a 2-person household with multiple devices and simultaneous usage. Broadband performance is affected by multiple factors including number of occupants and devices, simultaneous usage, router range etc. For more information speak to your broadband provider.
Map data ©OpenStreetMap contributors.
