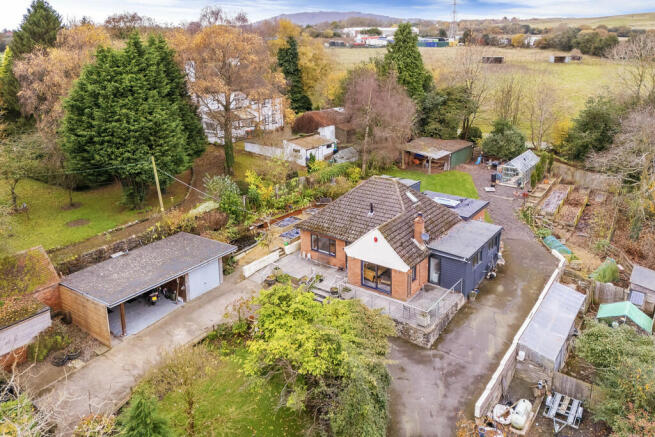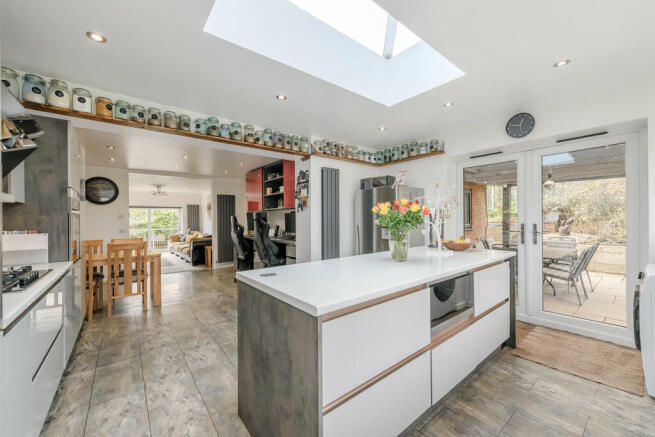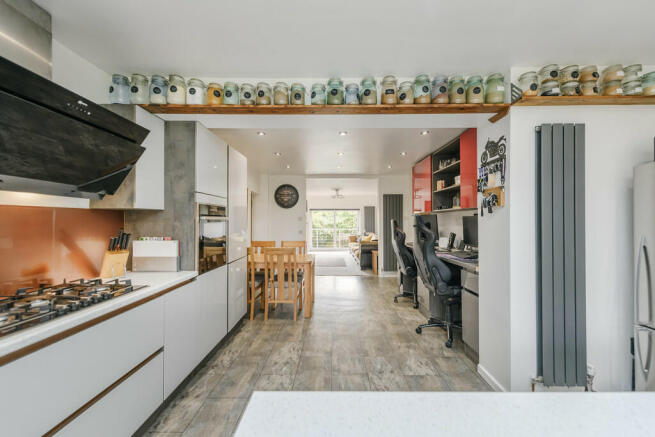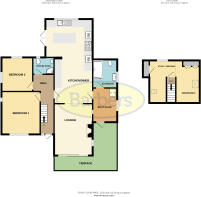
Moreton Coppice Bungalow, Moreton Coppice, Coalmoor Road, Telford, TF4 2PX.

- PROPERTY TYPE
Detached Bungalow
- BEDROOMS
3
- BATHROOMS
2
- SIZE
1,225 sq ft
114 sq m
- TENUREDescribes how you own a property. There are different types of tenure - freehold, leasehold, and commonhold.Read more about tenure in our glossary page.
Freehold
Key features
- Detached Bungalow
- Lounge with wood burner
- Fantastic open plan Kitchen / Diner / office space
- Two Bedrooms on the ground floor
- GF Shower Room
- EPC F, Council Tax D
- GF Bathroom & Boot Room
- First Floor Bedroom
- Excellent parking areas
- Approx. 1/3 acre garden plot
Description
From the Entrance Hall, doors to the left lead into Bedrooms One and Two. At the rear is the Shower Room with modern white three piece suite. Off to the right is the attractive open plan L shaped Dining Kitchen - immediately on the left is a range of base and wall mounted units arranged as an Office space with adjacent space for a dining table. The fitted Kitchen has a comprehensive range of base and wall mounted units, central island unit with built-in bread prover / plate warmer, complementary working surfaces with inset sink unit, space and provision for a washing machine and dishwasher, integrated hob with extractor over and two eye-level ovens, two larder style units and window to the rear. The Lounge is accessed from the Dining area and has sliding patio doors out to the elevated patio, feature Inglenook with wood burner. A door leads off into the Boot Room with shower unit, window to side and door to the patio terrace; a door opens into the ground floor Bathroom with attractive three piece suite. Stairs, from the hall, ascend up to the first floor where you will find a Bedroom with useful dressing or study area off.
Continuing in the gardens where a good portion at the rear is laid to lawn, hardstanding suitable for a greenhouse, open wood storage area and excellent sized shed / garage with two sets of double doors. There are various pockets within the grounds that are laid to vegetable and fruit beds, an abundance of fruit trees such as apple, fig, plum and pear to name but a few. Immediately to the rear of the Bungalow is a covered patio area and continuing around the side is a fish pond, set into an attractive, retained shrub border. To the rear of the car port you will find a detached studio - ideal for photography or an office away from home. Edged by driveways is a lovely lawned garden to the front with shrubs and open fencing to the borders; a further set of double gates lead to a lower driveway, ideal for the storage of a caravan or motorhome.
LOCATION Situated in this semi-rural spot, on the edge of Horsehay, accessed over a private unadopted road. The popular area of Horsehay is served by a range of local neighbourhood amenities, convenient for the local landmark of Horsehay Pool, along with The Wrekin and Ercall which provide countryside walks. The UNESCO World Heritage site of Ironbridge Gorge, steeped in history with a plethora of Museums and traditional town, is some 3 miles distant. Primary and Secondary education facilities are available throughout the area and Telford Town Centre with its excellent modern range of shopping, leisure facilities and Town Park is also some 3 miles distant. An excellent road network links the property to all parts of the area including the M54 which provides commuter access to the wider West Midlands conurbation in the east and to Shrewsbury and beyond in the west.
LOUNGE 15' 9" x 11' 8" (4.8m x 3.56m)
KITCHEN / DINING ROOM 25' 8" x 14' 3" (7.82m x 4.34m)
BOOT ROOM 10' 5" x 7' 5" (3.18m x 2.26m)
BATHROOM 8' 8" x 6' 6" (2.64m x 1.98m)
BEDROOM ONE 13' 0" x 11' 9" (3.96m x 3.58m)
BEDROOM TWO 10' 4" x 9' 6" (3.15m x 2.9m)
SHOWER ROOM 6' 6" x 5' 2" (1.98m x 1.57m)
BEDROOM THREE 11' 0" x 7' 3" (3.35m x 2.21m)
DRESSING AREA 8' 0" x 13' 0" (2.44m x 3.96m) max.
EXTERNAL STUDIO ROOM 11' 9" x 9' 4" (3.58m x 2.84m)
ENERGY PERFORMANCE CERTIFICATE The property has a rating of F. The full energy performance certificate (EPC) is available for this property upon request.
TENURE We are advised that the property is Freehold and this will be confirmed by the Vendors Solicitor during the Pre- Contract Enquiries. Vacant possession upon completion.
SERVICES We are advised that mains water, drainage and electricity are available. Central heating by way of LPG. Barbers have not tested any apparatus, equipment, fittings etc or services to this property, so cannot confirm that they are in working order or fit for purpose. A buyer is recommended to obtain confirmation from their Surveyor or Solicitor. For broadband and mobile supply and coverage buyers are advised to visit the Ofcom mobile and broadband checker website.
DIRECTIONS From Junction 6 M54 proceed along the A5223 Lawley Drive towards Lawley and Horsehay. Continuing straight through traffic lights until you reach the roundabout and proceed straight over, on the A5223, towards Horsehay and Ironbridge. Take the first right turn onto Wellington Road towards Little Wenlock and after Ash Tree Park there is an unadopted road on the right hand side providing access only to Moreton Coppice House and Moreton Coppice Bungalow.
LOCAL AUTHORITY Telford & Wrekin Council Southwater Square, St Quentin Gate, Telford, TF3 4EJ
VIEWING / PRE SALES ADVICE By arrangement with the Agents' office at 1 Church Street, Wellington, Shropshire TF1 1DD.
Tel:
Email:
METHOD OF SALE For Sale by Private Treaty.
AML REGULATIONS We are required by law to conduct anti-money laundering checks on all those buying a property. Whilst we retain responsibility for ensuring checks and any ongoing monitoring are carried out correctly, the initial checks are carried out on our behalf by Movebutler who will contact you once you have had an offer accepted on a property you wish to buy. The cost of these checks is £30 (incl. VAT) per buyer, which covers the cost of obtaining relevant data and any manual checks and monitoring which might be required. This fee will need to be paid by you in advance, ahead of us issuing a memorandum of sale, directly to Movebutler, and is non-refundable.
DISCLAIMER We believe this information to be accurate, but it cannot be guaranteed. The fixtures, fittings, appliances and mains services have not been tested. If there is any point which is of particular importance please obtain professional confirmation. All measurements quoted are approximate. These particulars do not constitute a contract or part of a contract.
WE30431.301024
- COUNCIL TAXA payment made to your local authority in order to pay for local services like schools, libraries, and refuse collection. The amount you pay depends on the value of the property.Read more about council Tax in our glossary page.
- Band: D
- PARKINGDetails of how and where vehicles can be parked, and any associated costs.Read more about parking in our glossary page.
- Off street
- GARDENA property has access to an outdoor space, which could be private or shared.
- Yes
- ACCESSIBILITYHow a property has been adapted to meet the needs of vulnerable or disabled individuals.Read more about accessibility in our glossary page.
- Ask agent
Moreton Coppice Bungalow, Moreton Coppice, Coalmoor Road, Telford, TF4 2PX.
Add an important place to see how long it'd take to get there from our property listings.
__mins driving to your place
Get an instant, personalised result:
- Show sellers you’re serious
- Secure viewings faster with agents
- No impact on your credit score
Your mortgage
Notes
Staying secure when looking for property
Ensure you're up to date with our latest advice on how to avoid fraud or scams when looking for property online.
Visit our security centre to find out moreDisclaimer - Property reference 101056065639. The information displayed about this property comprises a property advertisement. Rightmove.co.uk makes no warranty as to the accuracy or completeness of the advertisement or any linked or associated information, and Rightmove has no control over the content. This property advertisement does not constitute property particulars. The information is provided and maintained by Barbers, Wellington. Please contact the selling agent or developer directly to obtain any information which may be available under the terms of The Energy Performance of Buildings (Certificates and Inspections) (England and Wales) Regulations 2007 or the Home Report if in relation to a residential property in Scotland.
*This is the average speed from the provider with the fastest broadband package available at this postcode. The average speed displayed is based on the download speeds of at least 50% of customers at peak time (8pm to 10pm). Fibre/cable services at the postcode are subject to availability and may differ between properties within a postcode. Speeds can be affected by a range of technical and environmental factors. The speed at the property may be lower than that listed above. You can check the estimated speed and confirm availability to a property prior to purchasing on the broadband provider's website. Providers may increase charges. The information is provided and maintained by Decision Technologies Limited. **This is indicative only and based on a 2-person household with multiple devices and simultaneous usage. Broadband performance is affected by multiple factors including number of occupants and devices, simultaneous usage, router range etc. For more information speak to your broadband provider.
Map data ©OpenStreetMap contributors.







