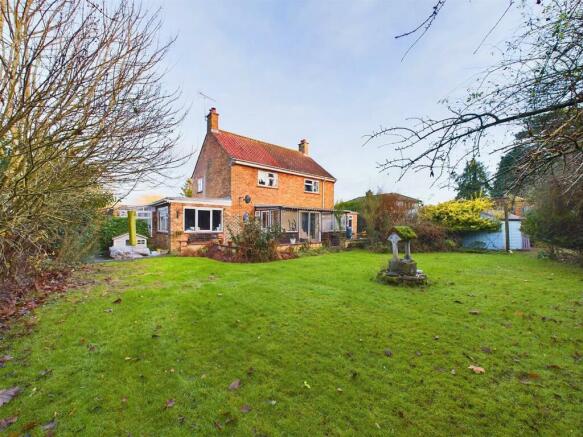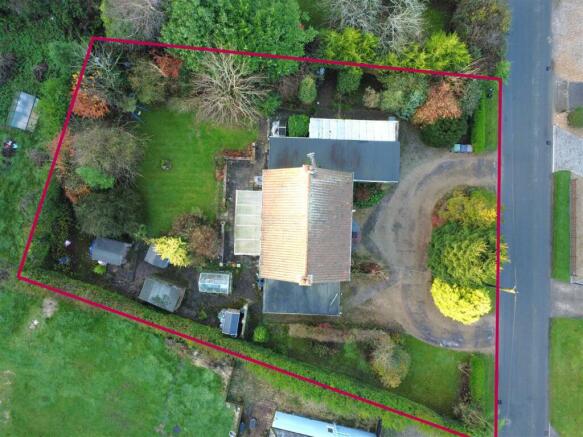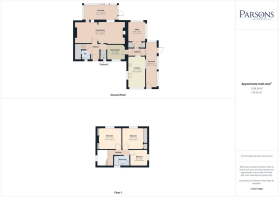
Mill Street, Bradenham

- PROPERTY TYPE
Detached
- BEDROOMS
3
- BATHROOMS
1
- SIZE
Ask agent
- TENUREDescribes how you own a property. There are different types of tenure - freehold, leasehold, and commonhold.Read more about tenure in our glossary page.
Freehold
Key features
- Extended Detached Family House
- 3 Double Bedrooms
- Fitted Kitchen
- Open Plan Lounge/Family Room
- Study & Conservatory
- Garage & Ample Off Road Parking
- Delightful Rear Garden
- 0.26 Acre Plot
- Viewing Advised!
- Virtual Tour Available
Description
From the entrance hall, you enter the open plan lounge/family room which has an open fire and provides access to the conservatory which overlooks the rear garden. Also on the ground floor is a dining room which leads through to an inner hall and a fitted kitchen. There is also a cloakroom, study and a side lean to which makes a handy utility space.
On the first floor is an upper landing which provides access to the family bathroom and three bedrooms, all being double in size and two having built-in wardrobes.
To the front of the property, there is an in and out driveway which provides ample off-road parking together with the garage. The rear garden is mainly laid to lawn with a patio seating area and a hardstanding space which is ideal for the greenhouse and sheds.
The property must be viewed to be appreciated.
For room measurements please click on the floor plan option.
Services
Oil central heating. Mains electricity, water & drainage connected.
Situation
Bradenham is an idyllic mid-Norfolk village, situated about 6 miles equidistant from both the bustling market towns of Dereham and Swaffham. There is a church, and the fine village green is well known for its cricket. There is also a village football team and bowls club. Bradenham enjoys good access by road to the neighbouring villages of Shipdham and Necton, which both offer a wealth of amenities.
Directions
To find the property leave Dereham on the old A47 Swaffham Road, proceeding out through the village of Scarning and after passing Scarning Church proceed for about 3/4 mile and turn left signposted Bradenham. Follow this road for about 2.5 miles and at the ford, bear left onto Mill Street where the property will be found on the right hand side. Alternatively, from Shipdham, proceed through Bradenham Village and turn right onto Mill Street. Proceed past the Village Hall where the property will be on the left hand side.
For further information and to arrange your viewing, please contact our friendly and professional staff.
Entrance Hall
Double glazed entrance door to front, radiator, fitted carpet flooring, doors opening to cloakroom, living room and pantry with further access to:
Dining Room
Double glazed UPVC window to front, radiator, fitted carpet flooring, built in storage cupboard and shelving, door to:
Inner Hallway
Vinyl flooring, doors to kitchen, study and garden room.
Living Room
Secondary unit double glazed window to conservatory, working original open fireplace with brick and tiled surround, two radiators, fitted carpet flooring, a range of built in cupboards and shelving, double glazed sliding door to:
Conservatory
Double glazed windows and sliding door to rear garden, vinyl flooring.
Cloakroom
Obscure glass double glazed UPVC window to front, vinyl flooring, wash basin with mixer tap and cupboard under, WC, door to under stairs storage area with shelving and light, wall mounted cupboard housing electric meter.
Pantry
Walk in pantry, obscure glass double glazed UPVC window to front, tiled flooring, a range of fitted shelving, light.
Kitchen
Double glazed UPVC windows to front and side, further high level window to garden room, radiator, vinyl flooring, a range of fitted wall and floor mounted cupboards, work surfaces over, breakfast bar, double electric oven and hob, stainless steel sink and drainer with mixer tap, space and plumbing for washing machine, space for tall fridge / freezer.
Study / Hobby Room
Double glazed UPVC windows to rear and side, radiator, carpet tile flooring, a range of built in cupboards and drawers with worktops over, two corner cupboards with shelving, one of which houses the oil fired boiler for central heating and hot water.
Garden Room
Double glazed UPVC window to rear, single glazed windows to side, doors to side and front, a range of wall and floor mounted cupboards with worktops over and shelving.
Stairs and Landing
Double glazed UPVC window to side, fitted carpet flooring, hatch with pull down ladder for access to partially boarded loft with lighting, doors to all bedrooms and bathroom.
Bedroom 1
Double glazed UPVC window to rear, radiator, fitted carpet flooring, two built in wardrobes with shelving.
Bedroom 2
Double glazed UPVC window to rear, radiator, fitted carpet flooring, built in wardrobe with shelving, built in cupboard with shelving, shelved airing cupboard housing hot water cylinder with electric immersion heater.
Bedroom 3
Double glazed UPVC window to side, radiator, fitted carpet flooring.
Bathroom
Obscure glass double glazed UPVC window to front, towel radiator, vinyl flooring, bath with mixer tap and shower attachment over and shower screen, wash basin with mixer tap and cupboard under, WC, partially tiled walls.
Outside
Lawn and hedging to front with in / out gravel driveway providing off road parking for several vehicles and access to the garage, a range of mature trees, shrubs and beds. The rear garden has a patio, lawn and beds with mature trees, shrubs and hedging. Concrete area providing hard standing for the two sheds and a greenhouse. Further lawned areas with beds and pathways to both sides.
Garage
Brick built garage with up and over door, personnel door to the side, windows to the side and rear, built in cupboards with worktops over, shelving, lights and power.
Brochures
Details.pdfEPC Report- COUNCIL TAXA payment made to your local authority in order to pay for local services like schools, libraries, and refuse collection. The amount you pay depends on the value of the property.Read more about council Tax in our glossary page.
- Band: D
- PARKINGDetails of how and where vehicles can be parked, and any associated costs.Read more about parking in our glossary page.
- Garage
- GARDENA property has access to an outdoor space, which could be private or shared.
- Yes
- ACCESSIBILITYHow a property has been adapted to meet the needs of vulnerable or disabled individuals.Read more about accessibility in our glossary page.
- Ask agent
Mill Street, Bradenham
Add an important place to see how long it'd take to get there from our property listings.
__mins driving to your place
Get an instant, personalised result:
- Show sellers you’re serious
- Secure viewings faster with agents
- No impact on your credit score
Your mortgage
Notes
Staying secure when looking for property
Ensure you're up to date with our latest advice on how to avoid fraud or scams when looking for property online.
Visit our security centre to find out moreDisclaimer - Property reference 33525293. The information displayed about this property comprises a property advertisement. Rightmove.co.uk makes no warranty as to the accuracy or completeness of the advertisement or any linked or associated information, and Rightmove has no control over the content. This property advertisement does not constitute property particulars. The information is provided and maintained by Parsons & Co, Dereham. Please contact the selling agent or developer directly to obtain any information which may be available under the terms of The Energy Performance of Buildings (Certificates and Inspections) (England and Wales) Regulations 2007 or the Home Report if in relation to a residential property in Scotland.
*This is the average speed from the provider with the fastest broadband package available at this postcode. The average speed displayed is based on the download speeds of at least 50% of customers at peak time (8pm to 10pm). Fibre/cable services at the postcode are subject to availability and may differ between properties within a postcode. Speeds can be affected by a range of technical and environmental factors. The speed at the property may be lower than that listed above. You can check the estimated speed and confirm availability to a property prior to purchasing on the broadband provider's website. Providers may increase charges. The information is provided and maintained by Decision Technologies Limited. **This is indicative only and based on a 2-person household with multiple devices and simultaneous usage. Broadband performance is affected by multiple factors including number of occupants and devices, simultaneous usage, router range etc. For more information speak to your broadband provider.
Map data ©OpenStreetMap contributors.








