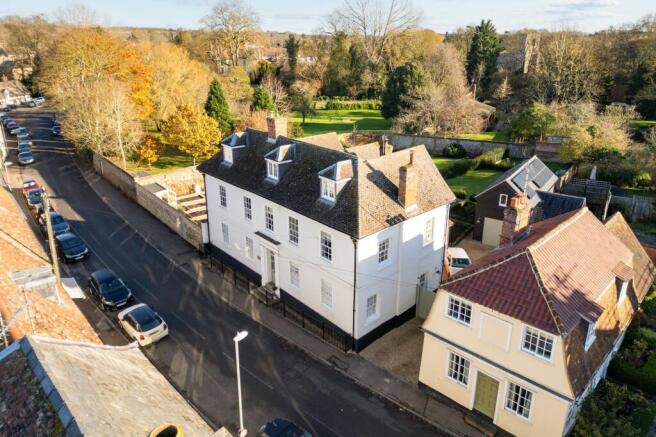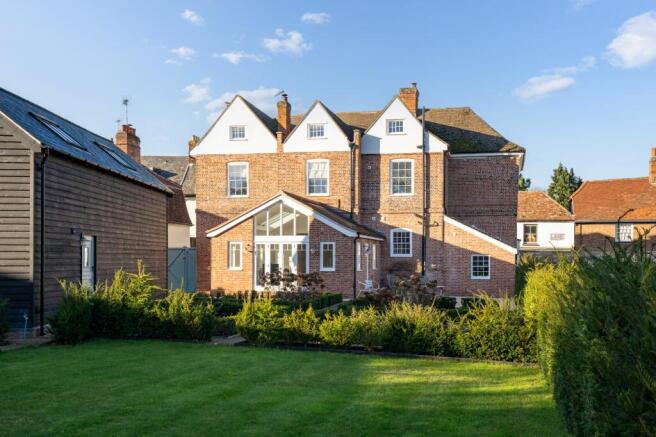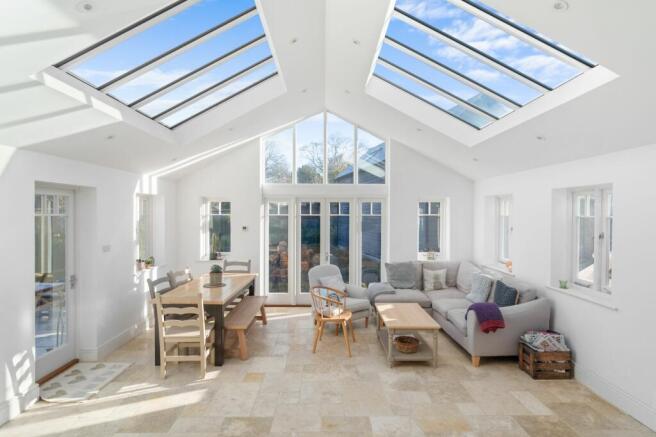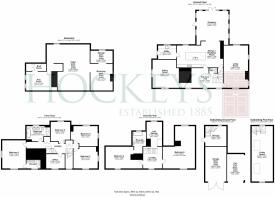
High Street, Linton, CB21

- PROPERTY TYPE
Detached
- BEDROOMS
7
- BATHROOMS
3
- SIZE
4,284 sq ft
398 sq m
- TENUREDescribes how you own a property. There are different types of tenure - freehold, leasehold, and commonhold.Read more about tenure in our glossary page.
Freehold
Key features
- Impressive C EPC Rating
- 396 SQM (4272 sq ft)
- Grade II Listed
- 0.4 Acre Plot
- High Street Location
- 7 Bedrooms
- Basement
- Cart Lodge With Living Space Above
Description
Bull House is a distinguished Grade II listed property, believed to date back to the 17th century. The home has undergone extensive renovation and sympathetic extension, combining historic charm with modern living standards. Set within approximately 0.4 acres of mature, landscaped grounds, this remarkable residence offers versatile accommodation over three floors, a converted cellar, and a detached cart lodge with a studio above.
A video tour is available, please contact us for more information.
Accommodation
Ground Floor
The property is accessed via a series of steps leading to the entrance door, opening into a grand reception hall that exudes character with its Inglenook fireplace and high ceilings, a feature consistent throughout the principal living areas.
Two generously proportioned reception rooms sit either side of the hallway, each featuring solid-fuel burners and charming exposed beams. These spaces flow seamlessly into the heart of the home—the kitchen.
The kitchen is a bright and inviting space, enhanced by natural light from the adjoining orangery. Key features include a substantial feature island, a walk-in pantry, and an inset solid-fuel burner. The orangery, with its vaulted ceiling, skylights, and expansive glazing, offers panoramic views of the beautifully maintained garden and provides a delightful space for informal dining or relaxation.
Additional accommodation on this level includes a boot room and playroom, accessible via steps from the kitchen. This area also provides access to the converted cellar, offering a wealth of potential as additional living or storage space.
First Floor
The first floor is accessed via a staircase from the reception hall and features a landing window, filling the space with natural light. This level comprises four/five well-appointed bedrooms, including the principal suite with an en-suite shower room. A spacious family bathroom serves the remaining bedrooms.
The rear-aspect bedrooms and bathroom offer elevated views over the landscaped gardens and a seasonal view of the nearby Church, providing a picturesque backdrop.
Second Floor
The second floor, thoughtfully converted by the current owners, provides two highly flexible rooms, ideal as additional bedrooms, a home office, or studio spaces. One of the rooms benefits from a separate family bathroom, while both enjoy exposed beams and a generously sized walk-in storage area.
Gardens and Grounds
The landscaped gardens are a defining feature of Bull House. Enclosed by high walls, the grounds offer privacy and tranquility, featuring raised vegetable beds, a sweeping lawn with mature borders, and formal box hedging. A large terrace provides an ideal setting for outdoor entertaining.
Secure timber gates open onto a shingle driveway leading to the detached cart lodge, which includes a single garage.
Cart Lodge and Studio
The detached cart lodge provides versatile additional space, accessed via stable doors. The upper level is configured as a flexible studio, games room, or potential annexe (subject to planning permissions), offering endless possibilities for use.
Location
Linton, nestled in the picturesque Cambridgeshire countryside, offers a perfect blend of rural charm and modern convenience. Just 10 miles from Cambridge, it boasts excellent transport links via the A1307 and nearby train stations, making it ideal for commuters. The village is renowned for its welcoming community, rich history, and characterful architecture, complemented by modern amenities such as shops, cafes, and pubs.
Families are drawn to Linton for its outstanding schools, including Linton Village College, and its safe, peaceful environment. Outdoor enthusiasts enjoy the surrounding countryside, perfect for walking, cycling, and exploring attractions like Chilford Hall Vineyard and Linton Zoo. With a variety of property types and close proximity to the cultural and economic hub of Cambridge, Linton is a sought-after place to call home.
EPC Rating: C
Garden
The plot measures approximately 0.4 acres.
Brochures
Material Information- COUNCIL TAXA payment made to your local authority in order to pay for local services like schools, libraries, and refuse collection. The amount you pay depends on the value of the property.Read more about council Tax in our glossary page.
- Ask agent
- PARKINGDetails of how and where vehicles can be parked, and any associated costs.Read more about parking in our glossary page.
- Yes
- GARDENA property has access to an outdoor space, which could be private or shared.
- Private garden
- ACCESSIBILITYHow a property has been adapted to meet the needs of vulnerable or disabled individuals.Read more about accessibility in our glossary page.
- Ask agent
High Street, Linton, CB21
Add an important place to see how long it'd take to get there from our property listings.
__mins driving to your place
Get an instant, personalised result:
- Show sellers you’re serious
- Secure viewings faster with agents
- No impact on your credit score
Your mortgage
Notes
Staying secure when looking for property
Ensure you're up to date with our latest advice on how to avoid fraud or scams when looking for property online.
Visit our security centre to find out moreDisclaimer - Property reference 8c957022-1cad-4722-ba17-88861a4aedad. The information displayed about this property comprises a property advertisement. Rightmove.co.uk makes no warranty as to the accuracy or completeness of the advertisement or any linked or associated information, and Rightmove has no control over the content. This property advertisement does not constitute property particulars. The information is provided and maintained by Hockeys, Linton. Please contact the selling agent or developer directly to obtain any information which may be available under the terms of The Energy Performance of Buildings (Certificates and Inspections) (England and Wales) Regulations 2007 or the Home Report if in relation to a residential property in Scotland.
*This is the average speed from the provider with the fastest broadband package available at this postcode. The average speed displayed is based on the download speeds of at least 50% of customers at peak time (8pm to 10pm). Fibre/cable services at the postcode are subject to availability and may differ between properties within a postcode. Speeds can be affected by a range of technical and environmental factors. The speed at the property may be lower than that listed above. You can check the estimated speed and confirm availability to a property prior to purchasing on the broadband provider's website. Providers may increase charges. The information is provided and maintained by Decision Technologies Limited. **This is indicative only and based on a 2-person household with multiple devices and simultaneous usage. Broadband performance is affected by multiple factors including number of occupants and devices, simultaneous usage, router range etc. For more information speak to your broadband provider.
Map data ©OpenStreetMap contributors.





