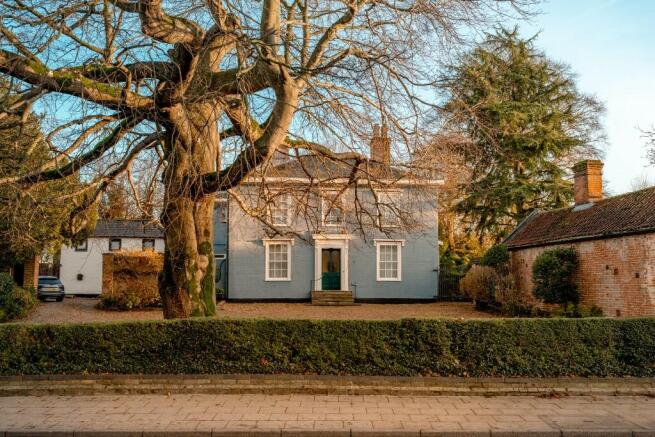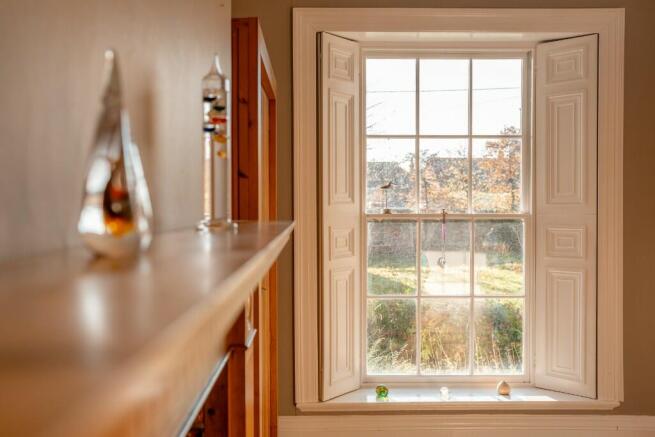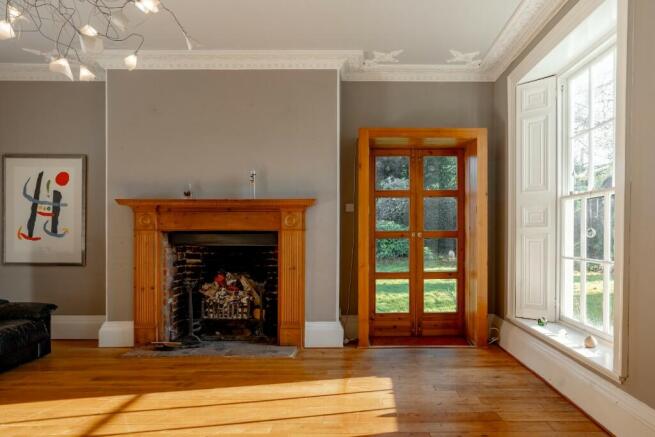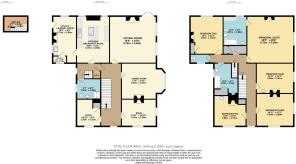The Beeches, London Road, Harleston, Norfolk, IP20

- PROPERTY TYPE
Detached
- BEDROOMS
5
- BATHROOMS
3
- SIZE
3,150 sq ft
293 sq m
- TENUREDescribes how you own a property. There are different types of tenure - freehold, leasehold, and commonhold.Read more about tenure in our glossary page.
Freehold
Key features
- A stunning Grade II Listed Georgian Manor
- Slap bang in the heart of a popular market town
- Five bedrooms, with en-suite to the principal suite
- Beautiful character features, cornicing and fireplaces
- A beautiful plot extending to half an acre
- Sweeping driveway with plenty of off-road parking
- Gas central heating
- A range of reception spaces for the growing family
- Offered chain free
- Follow us on Instagram and Facebook for additional video footage...
Description
Classic Georgian symmetry, elegant deep sash windows and intricate cornicing lie in wait as you ascend the steps and cross the threshold into the entrance hall, a room that clearly knows what a dramatic first impression needs to be and nails it. Discover two reception rooms to the front, ideal for a home office, snug or more space for a family to spread into. Drenched with a dramatic Indian Red colour scheme, the dining room makes quite the statement, heightened by the vast sash window inviting the light to pour through onto the elegant marble fireplace.
Notably our favourite room of the entire house, the sitting room. Inviting in views over the pond and walled gardens and deluging the room with Autumnal light, the twin aspect floor to ceiling sash windows complete with panelled shutters are utterly mesmerising. A discreet nod to the owners' creative flourishes, what appears to be a stylish cabinet to one side of the grand fireplace, transpires to be a secret exit to the gardens, quite the party piece we think. Whilst this may be ours and one of the previous owners most favoured rooms, the kitchen proved to be another treasured space too. Designed to simplify functionality whilst remaining the social heart of this home, the island unit combines both practicality and style with the black granite worksurfaces which really packs a punch contrasting the vibrant blue feature wall.
Now, two essential rooms every Georgian manor needs, expansive utility cum laundry room complete with Pantry - check, and a cellar with plenty of cobwebs - also check.
Rising upwards, either via the servants stairwell or the grand main staircase, upstairs will continue to delight. With vast proportions mirroring the sitting room, the principal suite is nothing short of expansive with more enchanting views over the surrounding gardens. Another pop of fun in the form of electric blue and lime green, the en-suite bathroom is another graciously sized room, just a perfect balance.
Four more double bedrooms can be discovered from the winding landing in addition to the family bath suite and separate loo.
More than any singular element, it is the simplicity of the scale and atmosphere which makes this home so distinctive. You can feel the sense of living, breathing cultural history within the very fabric of this building and it is simply intoxicating. Frankly put, it is without question one of the most remarkable homes we have ever step foot in.
Outside
Occupying an elevated position beyond the sweeping driveway and fairly central to the half an acre plot, the front elevation dressed in its grey-blue hue offers a notably distinctive curb appeal.
Wrapped in beautifully landscaped gardens and framed by aging Oak trees, the more you explore outside the more you find, from the quaint pond and secret walled gardens to the rear, to the dining terraces once staging infamous family gatherings over the decades.
Some important bits to consider...
The Beeches is a fine Grade II listed home, built in 1829 and later extended in the late 1800's.
A programme of significant restoration of the house has taken place over the last couple of decades, to include replacement windows of all 18 windows and a new roof in the early 2000's.
Two neighbouring properties to the left are granted right of way over the driveway.
The property benefits from mains gas central heating and mains drainage.
- COUNCIL TAXA payment made to your local authority in order to pay for local services like schools, libraries, and refuse collection. The amount you pay depends on the value of the property.Read more about council Tax in our glossary page.
- Ask agent
- PARKINGDetails of how and where vehicles can be parked, and any associated costs.Read more about parking in our glossary page.
- Driveway,Off street
- GARDENA property has access to an outdoor space, which could be private or shared.
- Front garden,Enclosed garden,Rear garden,Terrace,Back garden
- ACCESSIBILITYHow a property has been adapted to meet the needs of vulnerable or disabled individuals.Read more about accessibility in our glossary page.
- Ask agent
Energy performance certificate - ask agent
The Beeches, London Road, Harleston, Norfolk, IP20
Add an important place to see how long it'd take to get there from our property listings.
__mins driving to your place
Get an instant, personalised result:
- Show sellers you’re serious
- Secure viewings faster with agents
- No impact on your credit score

Your mortgage
Notes
Staying secure when looking for property
Ensure you're up to date with our latest advice on how to avoid fraud or scams when looking for property online.
Visit our security centre to find out moreDisclaimer - Property reference Thebeeches. The information displayed about this property comprises a property advertisement. Rightmove.co.uk makes no warranty as to the accuracy or completeness of the advertisement or any linked or associated information, and Rightmove has no control over the content. This property advertisement does not constitute property particulars. The information is provided and maintained by Frank Estate Agency Limited, Suffolk. Please contact the selling agent or developer directly to obtain any information which may be available under the terms of The Energy Performance of Buildings (Certificates and Inspections) (England and Wales) Regulations 2007 or the Home Report if in relation to a residential property in Scotland.
*This is the average speed from the provider with the fastest broadband package available at this postcode. The average speed displayed is based on the download speeds of at least 50% of customers at peak time (8pm to 10pm). Fibre/cable services at the postcode are subject to availability and may differ between properties within a postcode. Speeds can be affected by a range of technical and environmental factors. The speed at the property may be lower than that listed above. You can check the estimated speed and confirm availability to a property prior to purchasing on the broadband provider's website. Providers may increase charges. The information is provided and maintained by Decision Technologies Limited. **This is indicative only and based on a 2-person household with multiple devices and simultaneous usage. Broadband performance is affected by multiple factors including number of occupants and devices, simultaneous usage, router range etc. For more information speak to your broadband provider.
Map data ©OpenStreetMap contributors.




