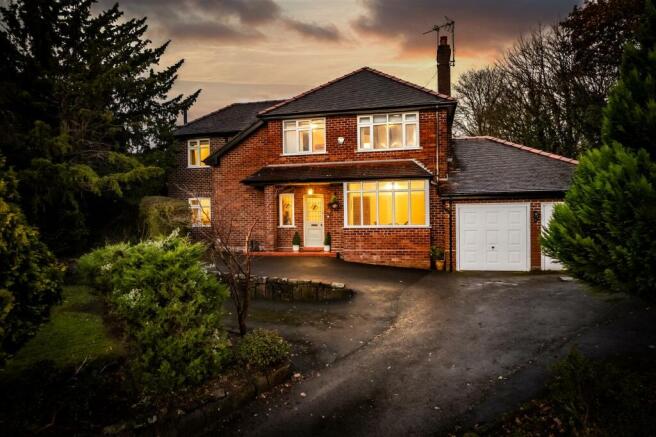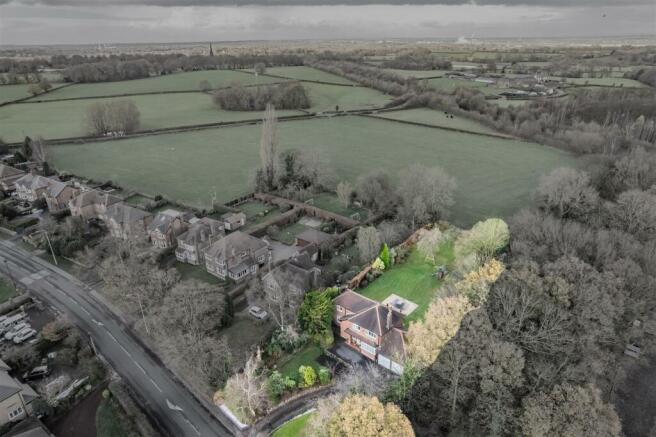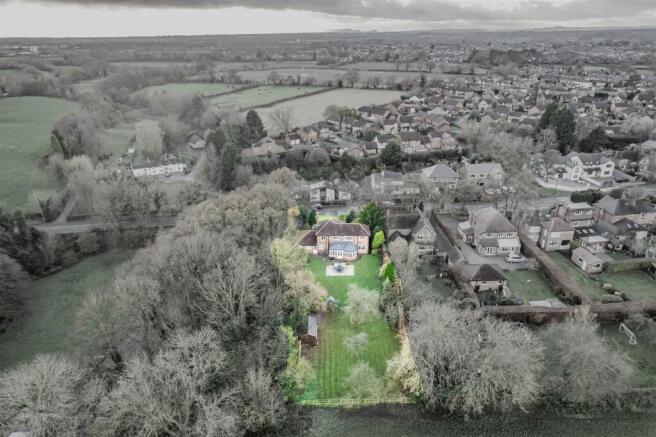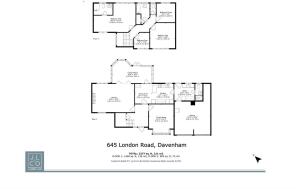Period property nestled within secluded mature grounds of almost half an acre

- PROPERTY TYPE
Detached
- BEDROOMS
4
- BATHROOMS
3
- SIZE
2,277 sq ft
212 sq m
- TENUREDescribes how you own a property. There are different types of tenure - freehold, leasehold, and commonhold.Read more about tenure in our glossary page.
Freehold
Key features
- Nestled within secluded mature grounds of almost half an acre
- With idyllic open countryside views
- Lengthy sweeping driveway leading to integral garage
- Three exceptional reception rooms
- Open plan kitchen dining room
- Utility/Boot room & downstairs cloakroom
- Expansive master bedroom suite
- Three further bedrooms
- Impeccable presentation and period features throughout
Description
Heathfield, 645, London Road Davenham, Cheshire, CW9 8LH
Beautifully complementing the rich timber tones of original solid wood doors and the elegance of a magnificent turning staircase, a herringbone floor combines with a palette of warm neutral hues in the entrance hall giving an instant glimpse of the considered presentation that flows cohesively through the ground floor.
The impeccably presented, double aspect lounge has the classic focal point of a wood burner nestled within its fireplace beneath a floating oak mantel. Framed by full height inner windows, glazed double doors effortlessly extend its generous dimensions further leading the way into a tremendous solid roofed conservatory that fills your gaze with idyllic garden and open countryside vistas. Spacious and emanating a hugely calm and restful feel, this is an incredibly special place to relax and unwind. French doors tempt you out onto the patio, while the connection to the lounge and informal dining area produces a fluid layout ideal for both family life and entertaining on a grand scale.
Sympathetically styled, the dining area and kitchen are fully fitted with soft grey Shaker cabinetry paired with the crisp white contrast of sleek marble countertops. Supremely well-appointed with a superior array of integrated appliances, the large kitchen area offers every convenience while the relaxed dining area is a great place to sit and plan the day ahead over a morning coffee. A matching utility room sits hidden away behind the charm and character of a solid wood door with stained glass detailing, and it is here that the layout extends into an excellent ground floor shower room and the integral garage.
With ample flexibility to be tailored to suit your own lifestyle needs, across the entrance hall an outstanding formal dining room is bathed in light from wide south-west facing bay windows and echoes the accomplished aesthetics that feature throughout each and every room.
Upstairs a succession of four exemplary bedrooms unfold from a central hallway proffering an immense sense of style and space. Occupying one side of the house an expansive double aspect main bedroom offers a heavenly retreat from the hubbub of a busy day. The contemporary floral patterns of an accent wall add to its sophisticated feel, while an impressive en suite is arranged in a refined tile setting with mosaics that lend a considered dash of colour. Each of the additional two double bedrooms and one notably sized single bedroom are equally impressive. Together they share a modern family bathroom with a marble veined tiled floor, Shaker basin console and a full-sized bath with an overhead shower. Making busy mornings that little bit easier, a separate WC completes the layout.
Outside to the front a prodigious lawn garden framed with tall trees conjures a cherished measure of privacy and distance from the world outside. A private driveway sweeps up to the house allowing the double fronted façade to give a refined first impression and combines with a large hardstanding and integral double garaging to provide an abundance of off-road parking.
To the rear, the French doors of the conservatory entice you out into enviably expansive gardens bordered by statuesque trees and the leafy foliage of evergreen shrubs. Utterly tranquil and idyllic they stretch down to traditional rustic fencing where the adjoining fields extend your line of sight and add a blissful countryside backdrop. The terracing that reaches across the full width of the house continues into a large landscaped seating area ideal for al fresco entertaining, while further trees pepper a lawn that gives children every opportunity to play.
Brochures
Sales BrochureEPC- COUNCIL TAXA payment made to your local authority in order to pay for local services like schools, libraries, and refuse collection. The amount you pay depends on the value of the property.Read more about council Tax in our glossary page.
- Band: F
- PARKINGDetails of how and where vehicles can be parked, and any associated costs.Read more about parking in our glossary page.
- Garage,Driveway
- GARDENA property has access to an outdoor space, which could be private or shared.
- Yes
- ACCESSIBILITYHow a property has been adapted to meet the needs of vulnerable or disabled individuals.Read more about accessibility in our glossary page.
- Ask agent
Period property nestled within secluded mature grounds of almost half an acre
Add an important place to see how long it'd take to get there from our property listings.
__mins driving to your place
Get an instant, personalised result:
- Show sellers you’re serious
- Secure viewings faster with agents
- No impact on your credit score
Your mortgage
Notes
Staying secure when looking for property
Ensure you're up to date with our latest advice on how to avoid fraud or scams when looking for property online.
Visit our security centre to find out moreDisclaimer - Property reference 33542816. The information displayed about this property comprises a property advertisement. Rightmove.co.uk makes no warranty as to the accuracy or completeness of the advertisement or any linked or associated information, and Rightmove has no control over the content. This property advertisement does not constitute property particulars. The information is provided and maintained by J Lord & Co, Davenham. Please contact the selling agent or developer directly to obtain any information which may be available under the terms of The Energy Performance of Buildings (Certificates and Inspections) (England and Wales) Regulations 2007 or the Home Report if in relation to a residential property in Scotland.
*This is the average speed from the provider with the fastest broadband package available at this postcode. The average speed displayed is based on the download speeds of at least 50% of customers at peak time (8pm to 10pm). Fibre/cable services at the postcode are subject to availability and may differ between properties within a postcode. Speeds can be affected by a range of technical and environmental factors. The speed at the property may be lower than that listed above. You can check the estimated speed and confirm availability to a property prior to purchasing on the broadband provider's website. Providers may increase charges. The information is provided and maintained by Decision Technologies Limited. **This is indicative only and based on a 2-person household with multiple devices and simultaneous usage. Broadband performance is affected by multiple factors including number of occupants and devices, simultaneous usage, router range etc. For more information speak to your broadband provider.
Map data ©OpenStreetMap contributors.






