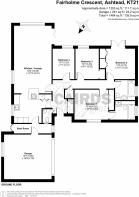
Fairholme Crescent, Ashtead, KT21

- PROPERTY TYPE
House
- BEDROOMS
4
- BATHROOMS
2
- SIZE
1,464 sq ft
136 sq m
- TENUREDescribes how you own a property. There are different types of tenure - freehold, leasehold, and commonhold.Read more about tenure in our glossary page.
Freehold
Key features
- STRIKING ARCHITECTURALLY DESIGNED HOME - SINGLE STOREY LIVING
- DETACHED WITH 4 BEDROOMS - 2 DOUBLES & 2 SINGLES
- TRIPLE ASPECT LIVING ROOM WITH VAULTED CEILING
- A SENSE OF VOLUME & NATURAL LIGHT THROUGHOUT
- MAIN BEDROOM WITH EN-SUITE
- SOUTH FACING GARDEN
- DOUBLE GARAGE & LARGE DRIVEWAY
- OUTSTANDING SCHOOLING CLOSE BY
- PICTURESQUE COMMON WALKS CLOSE BY
- POTENTIAL TO EXTEND (STPP)
Description
Updated Description:
Cairds Estate Agents are delighted to introduce to the market this 1970s modernist FOUR BEDROOM DETACHED HOME, with SOUTH FACING GARDEN, located in Fairholme Crescent, a tranquil setting and CUL-DE-SAC, in Ashtead, Surrey.
The home, with its clean angular lines, was designed by Frederick A Hobart & Associates in the early 1970s and is one of a few modernist properties with mono-pitched roofs that make up Fairholme Crescent.
Since current ownership, the home has benefited from numerous cosmetic, remodelling, and functional updates. This includes integrating the kitchen with the living room to create a multi-functional kitchen, lounge, and dining space. The creation of a useful utility room. The installation of a new central heating system and cold-water storage, and the replacement of all external doors and windows.
The interior flow has living spaces to the left of the entrance hall and bedrooms to the right. The central hallway itself benefits from natural light from a clerestory window, has two built-in storage cupboards, and a cloakroom/WC.
To the left of the central hallway, the living space has a clear sense of volume with its high vaulted ceiling and is made light and bright by its triple aspect windows which include Shuco bifolding doors onto a south facing garden. This room has a lovely, serene atmosphere. Behind the living space is a modern kitchen with integrated appliances, and hygienic, heat and stain resistant stainless steel work surfaces. Behind the kitchen is a large utility area leading to a garden as well as to a spacious double garage with vaulted ceiling, and electric garage door.
To the right of the central hallway are four light and bright bedrooms, a family bathroom, and an ensuite bathroom attached to the principal bedroom. The second bedroom has patio doors that open directly to the south-facing garden. The two other bedrooms are currently used as offices but would make excellent single bedrooms. A spacious, floored, and vaulted loft can be accessed through one of the single bedrooms.
Outside, the south-facing garden gets excellent levels of light throughout the day, making it a perfect spot to enjoy outdoor living. There is a high degree of privacy and seclusion. Given a nature reserve is nearby, an array of wildlife visit the garden including birds such as bluetits and woodpeckers, the odd hedgehog, and pondlife for the wildlife pond.
EPC Rating: D
- COUNCIL TAXA payment made to your local authority in order to pay for local services like schools, libraries, and refuse collection. The amount you pay depends on the value of the property.Read more about council Tax in our glossary page.
- Band: F
- PARKINGDetails of how and where vehicles can be parked, and any associated costs.Read more about parking in our glossary page.
- Yes
- GARDENA property has access to an outdoor space, which could be private or shared.
- Private garden
- ACCESSIBILITYHow a property has been adapted to meet the needs of vulnerable or disabled individuals.Read more about accessibility in our glossary page.
- Ask agent
Energy performance certificate - ask agent
Fairholme Crescent, Ashtead, KT21
Add an important place to see how long it'd take to get there from our property listings.
__mins driving to your place
Get an instant, personalised result:
- Show sellers you’re serious
- Secure viewings faster with agents
- No impact on your credit score
Your mortgage
Notes
Staying secure when looking for property
Ensure you're up to date with our latest advice on how to avoid fraud or scams when looking for property online.
Visit our security centre to find out moreDisclaimer - Property reference f9a61db9-1520-49c8-b819-87eb415d5e27. The information displayed about this property comprises a property advertisement. Rightmove.co.uk makes no warranty as to the accuracy or completeness of the advertisement or any linked or associated information, and Rightmove has no control over the content. This property advertisement does not constitute property particulars. The information is provided and maintained by Cairds The Estate Agents, Ashtead. Please contact the selling agent or developer directly to obtain any information which may be available under the terms of The Energy Performance of Buildings (Certificates and Inspections) (England and Wales) Regulations 2007 or the Home Report if in relation to a residential property in Scotland.
*This is the average speed from the provider with the fastest broadband package available at this postcode. The average speed displayed is based on the download speeds of at least 50% of customers at peak time (8pm to 10pm). Fibre/cable services at the postcode are subject to availability and may differ between properties within a postcode. Speeds can be affected by a range of technical and environmental factors. The speed at the property may be lower than that listed above. You can check the estimated speed and confirm availability to a property prior to purchasing on the broadband provider's website. Providers may increase charges. The information is provided and maintained by Decision Technologies Limited. **This is indicative only and based on a 2-person household with multiple devices and simultaneous usage. Broadband performance is affected by multiple factors including number of occupants and devices, simultaneous usage, router range etc. For more information speak to your broadband provider.
Map data ©OpenStreetMap contributors.





