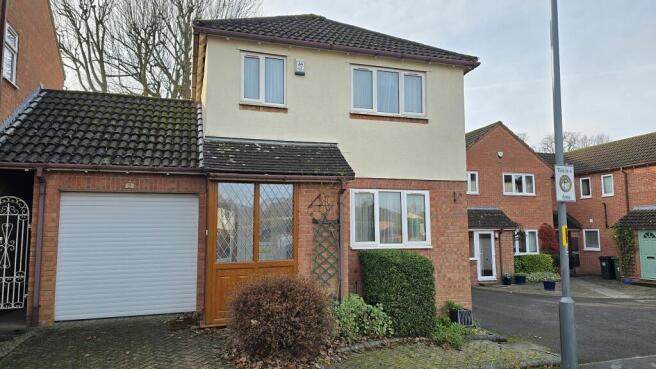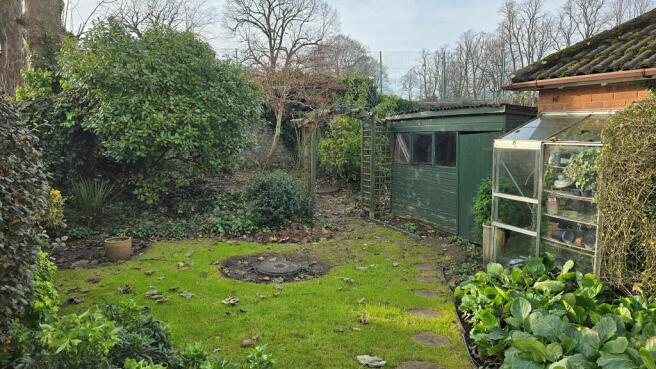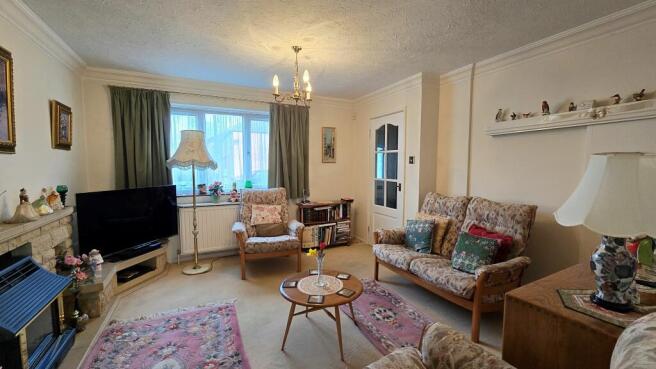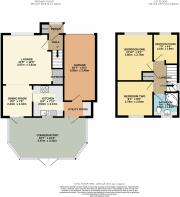Grange Close North, Henleaze, Bristol BS9

- PROPERTY TYPE
Detached
- BEDROOMS
3
- BATHROOMS
1
- SIZE
1,005 sq ft
93 sq m
- TENUREDescribes how you own a property. There are different types of tenure - freehold, leasehold, and commonhold.Read more about tenure in our glossary page.
Freehold
Key features
- Cul de Sac
- No Onward Chain
- South-westerly garden
- Popular location
- Garage
- Secluded Rear Garden
- Light and airy
- Off-street parking
- Quiet Location
- Conservatory
Description
Council Tax Band: Band E (£3007.05 per annum 2024/25)
Tenure: Freehold
GROUND FLOOR:
Porch
Leaded double-glazed window and door; built-in storage shed; half double-glazed door into...
Entrance Hall
Staircase, with twin handrails, rising to first floor; coats rack; double radiator; half-glazed door into...
Lounge
12.67ft x 12.5ft
Double-glazed window to front; full-length Cotswold-stone fireplace and surround, with alcoves, shelves and fitted Cannon Coalridge gas fire; coving; sliding door into built-in understairs storage cupboard; TV and phone pts; double radiator with shelf over; square archway into...
Dining Room
8ft x 7.67ft
Double-glazed door and window to Conservatory at rear; coving; radiator; glazed sliding door into...
Kitchen
8.33ft x 7.92ft
Double-glazed window into Conservatory at rear; range of fitted oak-effect base and wall units, with rolled-edge textured marble-effect worktops and tiled splashbacks; inset beige 1½-bowl single-drainer sink with mixer tap; built-in AEG pull-out fridge; built-in Philips 4-ring gas hob, with integrated hood; built-in Zanussi electric oven; doorway into...
Utility Room
Double-glazed door and window into Conservatory at rear; fitted oak-effect base and wall units, with rolled-edge marble-effect worktops and tiled splashbacks; plumbing for washing machine; door into Garage.
Conservatory
10.33ft x 19.58ft
Double-glazed under thermoplastic roof; tiled floor; wall lights; 2 radiators.
FIRST FLOOR:
Landing
Double-glazed window to side; timber balustrade; built-in airing cupboard housing insulated tank and shelving; loft hatch.
Bedroom One
11.83ft x 9.08ft
Double-glazed window to front, with open outlook down the cul-de-sac; extensive range of fitted wardrobes and cupboards; radiator.
Bedroom Two
8.67ft x 9.08ft
Double-glazed window to rear, with open south-westerly outlook over neighbouring grounds of Red Maids High School; double wardrobe with mirrored sliding doors; radiator.
Bedroom Three
7.67ft x 6.5ft
Double-glazed window to front; radiator.
Bathroom
6.17ft x 6.5ft
Double-glazed frosted window to rear; full-width white cabinet, with countersunk wash basin and w.c. with concealed cistern; matching wall units; pastel pink panelled corner spa bath, with Triton power shower over and curved curtain rail; tiled walls; towel rail radiator.
EXTERNAL:
Front Garden
Open plan and mainly paviour, with shrubs; drive-in providing space for 1-2 cars, leading to...
Garage
16.58ft x 8.08ft
Electronic roll-up door; wall-mounted British Gas combi boiler; light and power.
Rear Garden
66ft x 29ft
South-westerly and pleasantly secluded; paved patio area with low walled surround; step down to lawn, with stepping-stone path, flower borders, shrubs and trees; garden widens beyond the neighbour's garage; fencing to both sides; high stone wall to rear; arbour leading into rear section, with stone birdbath and circular paved surround; what looks like the remains of a pond and water feature; timber shed; lean-to greenhouse.
LOCATION:
This cul-de-sac is well-placed for walking to both Henleaze Road, with its selection of shops and cafes, and down to Westbury Village (although you might want a taxi or bus to come back up the hill!).
GENERAL:
Tenure
Freehold.
Council Tax Band
Band E (£3007.05 per annum 2024/25)
IMPORTANT:
These particulars do not constitute nor form part of any offer of contract, nor may they be regarded as representative. Measurements are approximate. No services, appliances or fittings described in these particulars have in any way been tested by Haighs and it is therefore recommended that any prospective buyer satisfies themself as to their operating efficiency before proceeding with a purchase. Photographs are used only to give an impression of the general size and style of the property, and it should not be assumed that any items shown within these pictures (internal or external) are to be included in the sale. Prospective purchasers should satisfy themselves of the accuracy of any statements included within these particulars by inspection of the property. Anyone wishing to know specific information about the property is advised to contact Haighs prior to visiting the property, especially if in doing so long distances are to be travelled or inconvenience experienced.
INTERESTED?
If you would like to submit an offer to purchase this property, subject to contract, please contact Haighs. In order for us to process your offer and to give our clients our best advice, we will require evidence of how you intend to fund your proposed purchase, and we may ask you to discuss, without initial cost or obligation, your proposal with an Independent Financial Adviser of our choosing for further verification. Should your offer prove to be acceptable, subject to contract, we will need to see identification documentation in line with Money Laundering Regulations
Brochures
Brochure- COUNCIL TAXA payment made to your local authority in order to pay for local services like schools, libraries, and refuse collection. The amount you pay depends on the value of the property.Read more about council Tax in our glossary page.
- Band: E
- PARKINGDetails of how and where vehicles can be parked, and any associated costs.Read more about parking in our glossary page.
- Off street
- GARDENA property has access to an outdoor space, which could be private or shared.
- Private garden
- ACCESSIBILITYHow a property has been adapted to meet the needs of vulnerable or disabled individuals.Read more about accessibility in our glossary page.
- Ask agent
Grange Close North, Henleaze, Bristol BS9
Add an important place to see how long it'd take to get there from our property listings.
__mins driving to your place
Get an instant, personalised result:
- Show sellers you’re serious
- Secure viewings faster with agents
- No impact on your credit score


Your mortgage
Notes
Staying secure when looking for property
Ensure you're up to date with our latest advice on how to avoid fraud or scams when looking for property online.
Visit our security centre to find out moreDisclaimer - Property reference RS0252. The information displayed about this property comprises a property advertisement. Rightmove.co.uk makes no warranty as to the accuracy or completeness of the advertisement or any linked or associated information, and Rightmove has no control over the content. This property advertisement does not constitute property particulars. The information is provided and maintained by Haighs, Bristol. Please contact the selling agent or developer directly to obtain any information which may be available under the terms of The Energy Performance of Buildings (Certificates and Inspections) (England and Wales) Regulations 2007 or the Home Report if in relation to a residential property in Scotland.
*This is the average speed from the provider with the fastest broadband package available at this postcode. The average speed displayed is based on the download speeds of at least 50% of customers at peak time (8pm to 10pm). Fibre/cable services at the postcode are subject to availability and may differ between properties within a postcode. Speeds can be affected by a range of technical and environmental factors. The speed at the property may be lower than that listed above. You can check the estimated speed and confirm availability to a property prior to purchasing on the broadband provider's website. Providers may increase charges. The information is provided and maintained by Decision Technologies Limited. **This is indicative only and based on a 2-person household with multiple devices and simultaneous usage. Broadband performance is affected by multiple factors including number of occupants and devices, simultaneous usage, router range etc. For more information speak to your broadband provider.
Map data ©OpenStreetMap contributors.




