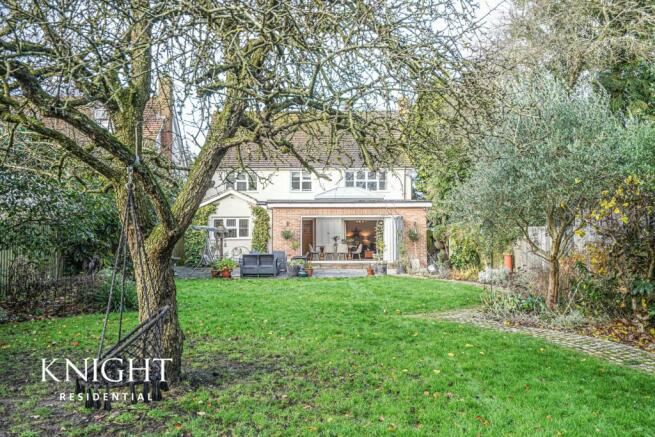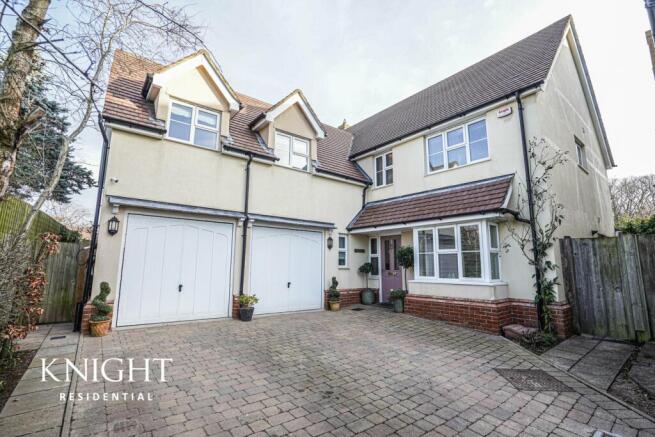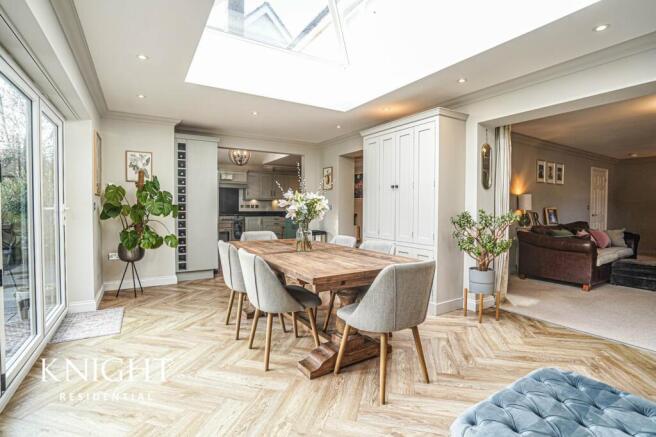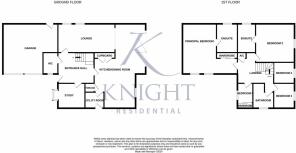
Wood View, Tiptree, Colchester, CO5

- PROPERTY TYPE
Detached
- BEDROOMS
5
- BATHROOMS
3
- SIZE
Ask agent
- TENUREDescribes how you own a property. There are different types of tenure - freehold, leasehold, and commonhold.Read more about tenure in our glossary page.
Freehold
Description
*** GUIDE PRICE OF £800,000 TO £850,000 ***
Located in a private cul-de-sac consisting of five executive sized houses is this individually designed detached family home. Built by reputable builders ‘Moody Homes’ in 2008. Wood View is located off Chapel Road in Tiptree. The home is extremely well located for the village centre which offers a selection of shops, amenities including Tesco, Asda and a range of local businesses, leisure and social activities. There are a number of schools in the area including Thurstable Sports College and a number of respected primary schools. Tiptree is a sought-after village within easy reach of major road and rail links with nearby Kelvedon and Witham offering rail links to London Liverpool Street making Tiptree a highly desirable area for commuters who also wish to enjoy the benefits of living in a rural location.
Offering an abundance of well proportioned space throughout, when entering this home you are greeted by a large entrance hallway with stairs rising to the first floor. There is access firstly to the large family lounge with open fire place, a bright and spacious room filled with natural light thanks to the open plan layout, which leads you into the extended living and dining area to the rear. One of many focal points throughout this home, is a stunning entertaining space for friends and family alike, with bi-folding doors revealing the extensive landscaped gardens to the rear. This area benefits from natural light from the large sky lantern and underfloor heating providing a warm and inviting space throughout the year.
Continuing with the open plan design of the house, the adjacent kitchen/breakfast area provides ample space to prepare your favourite meals with plenty of kitchen storage and pantry. There is also a utility room with a shower washing facility for muddy boots and/or pets and housing/plumbing for utilities.
There is another reception room currently being used as a snug/playroom and downstairs cloakroom which completes the ground floor accommodation.
On the first floor, a galleried landing gives access to all five bedrooms and family bathroom. The principal bedroom occupies the space above the double garage and benefits from built in wardrobes and an en-suite. The second bedroom is also a generous size double with en-suite. The third and fourth bedrooms are also double in size and the fifth, in the valuers opinion is a good sized single with built in wardrobes. The family bathroom with bath and shower cubicle completes the first floor accommodation.
The house has potential for a loft extension with extensive roof space due to the pitch and capacity to continue the stairs from the first floor landing.
Leading up to the house is a driveway providing off road parking for two vehicles and a spacious double garage. There is also off-road visitor carparking in the communal area. To the rear of the property is a large patio and the mature garden which is completely private and not overlooked. The gardens are surrounded by trees providing a stunning backdrop with extensive birdlife and a sense of peace and tranquillity. An area which the whole family can enjoy, not to mention the perfect place to host a party or spend time relaxing with friends. There are a number of exterior storage areas, a fire pit, vegetable patch and an open fronted summer house in which there is currently a hot-tub.
Entrance Hallway
Cloakroom
2.12m x 1.26m (6' 11" x 4' 2")
Lounge
6.95m x 3.98m (22' 10" x 13' 1")
Dining Area
6.10m x 3.62m (20' 0" x 11' 11")
Kitchen/Breakfast Area
5.43m x 4.96m (17' 10" x 16' 3")
Utility Room
2.27m x 1.69m (7' 5" x 5' 7")
Study
3.87m x 3.38m (12' 8" x 11' 1")
Principal Bedroom
5.18m x 4.56m (17' 0" x 15' 0")
En Suite 1
2.83m x 1.96m (9' 3" x 6' 5")
Second Bedroom
4.58m x 3.99m (15' 0" x 13' 1")
En Suite 2
2.65m x 2.27m (8' 8" x 7' 5")
Third Bedroom
3.38m x 2.61m (11' 1" x 8' 7")
Fourth Bedroom
2.71m x 2.57m (8' 11" x 8' 5")
Fifth Bedroom
2.71m x 2.36m (8' 11" x 7' 9")
Family Bathroom
2.46m x 1.77m (8' 1" x 5' 10")
Disclaimer
These particulars are issued in good faith but do not constitute representations of fact or form part of any offer or contract. The matters referred to in these particulars should be independently verified by prospective buyers. Neither Knight Residential Limited nor any of its employees or agents has any authority to make or give any representation or warranty in relation to this property.
Agents Note
Council Tax Band: F
- COUNCIL TAXA payment made to your local authority in order to pay for local services like schools, libraries, and refuse collection. The amount you pay depends on the value of the property.Read more about council Tax in our glossary page.
- Ask agent
- PARKINGDetails of how and where vehicles can be parked, and any associated costs.Read more about parking in our glossary page.
- Yes
- GARDENA property has access to an outdoor space, which could be private or shared.
- Yes
- ACCESSIBILITYHow a property has been adapted to meet the needs of vulnerable or disabled individuals.Read more about accessibility in our glossary page.
- Ask agent
Wood View, Tiptree, Colchester, CO5
Add an important place to see how long it'd take to get there from our property listings.
__mins driving to your place
Get an instant, personalised result:
- Show sellers you’re serious
- Secure viewings faster with agents
- No impact on your credit score
Your mortgage
Notes
Staying secure when looking for property
Ensure you're up to date with our latest advice on how to avoid fraud or scams when looking for property online.
Visit our security centre to find out moreDisclaimer - Property reference 28456773. The information displayed about this property comprises a property advertisement. Rightmove.co.uk makes no warranty as to the accuracy or completeness of the advertisement or any linked or associated information, and Rightmove has no control over the content. This property advertisement does not constitute property particulars. The information is provided and maintained by Knight Residential, Colchester. Please contact the selling agent or developer directly to obtain any information which may be available under the terms of The Energy Performance of Buildings (Certificates and Inspections) (England and Wales) Regulations 2007 or the Home Report if in relation to a residential property in Scotland.
*This is the average speed from the provider with the fastest broadband package available at this postcode. The average speed displayed is based on the download speeds of at least 50% of customers at peak time (8pm to 10pm). Fibre/cable services at the postcode are subject to availability and may differ between properties within a postcode. Speeds can be affected by a range of technical and environmental factors. The speed at the property may be lower than that listed above. You can check the estimated speed and confirm availability to a property prior to purchasing on the broadband provider's website. Providers may increase charges. The information is provided and maintained by Decision Technologies Limited. **This is indicative only and based on a 2-person household with multiple devices and simultaneous usage. Broadband performance is affected by multiple factors including number of occupants and devices, simultaneous usage, router range etc. For more information speak to your broadband provider.
Map data ©OpenStreetMap contributors.





