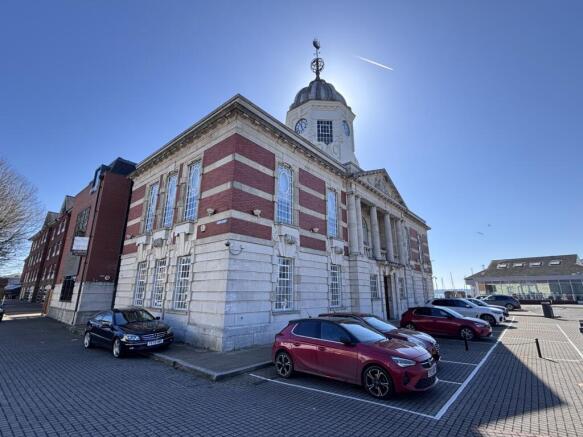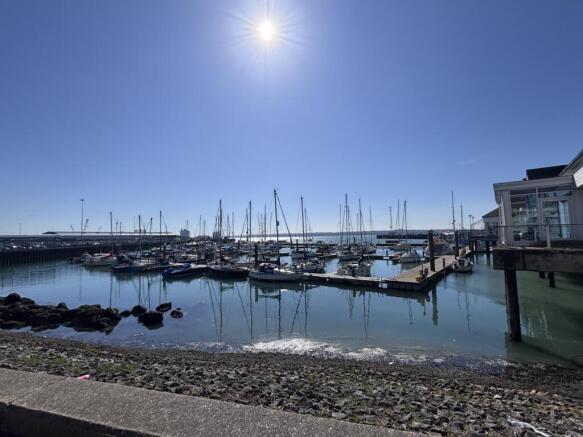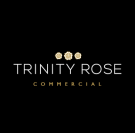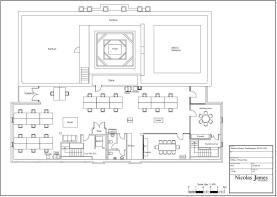Town Quay, Southampton, Hampshire, SO14
- SIZE AVAILABLE
2,710 sq ft
252 sq m
- SECTOR
Office to lease
Lease details
- Lease available date:
- Ask agent
Key features
- To Let – top floor office within historical Grade II Listed Building
- Former Harbour Master’s Offices in Southampton Port
- Grade A-spec offices overlooking marina
- Highly contemporary, air-conditioned space
- Recently fitted out very stylishly
- Open-plan offices, board room, meeting room, balcony
- 2,710 sq. ft. / 251 sq. m.
- Quoting rent: £86,720 pax
- Available on a brand-new lease
- Self-contained kitchen & WC facilities
Description
Harbour House was the Harbour Master’s Offices for the Port of Southampton and is now a beautifully restored, landmark Grade II Listed building. With a total floor area of 10,944 sq ft, this striking building now has just one remaining office suite available to let (potentially the one boasting the best views!), in one of the most prominent parts of Southampton’s waterside. It has been fully refurbished to an extremely high standard, to meet the requirements of the modern office occupier, and is ready to move into.
SITUATION
Harbour House is prominently situated at the entrance to Town Quay opposite the Red Funnel ferry terminal. Town Quay is an established office location at the southern end of Southampton High Street. There are a number of pubs, restaurants and bars in the vicinity & there has been considerable residential development in the area over the last 10-15 years. Thanks to its excellent location, Harbour House is within just a few minutes’ walk or cycle from the city’s key amenities, transport links and residential areas. In the immediate vicinity are Queen’s Park, the High Street as well Ocean Village, where there are several popular dining options. More leisure and retail options, as well as Oxford Street, are all within an easy walk.
ACCOMMODATION
This top floor office suite has been measured on a net internal area basis at approximately 2,710 sq. ft. and comprises an air-conditioned dual aspect open-plan office space, glass-partitioned board room and separate meeting room, small external balcony area overlooking the marina, kitchen with a range of integrated appliances, W.C. facilities (M/F) and six on-site parking spaces. In addition, all occupiers have access to a communal shower, changing room, lockers and bike store in the recently-renovated basement area.
TENURE
Available to let on a new FRI lease by way of a service charge agreement, on terms to be agreed, at a quoting rent of £86,720 pa plus VAT exclusive.
EPC RATING
The energy performance rating of the building is B (28), valid until August 2034.
RATEABLE VALUE
Online enquiry via the Valuation Office Agency indicates a rateable value of £41,250 effective from 13th September 2024, suggesting occupational business rates liability of approximately £20,580 pa.
LEGAL COSTS & VAT
Each party is expected to bear their own legal costs in this transaction.
All rents quoted will be subject to VAT provisions.
VIEWINGS
Strictly by appointment with the sole agents Trinity Rose Commercial on .
Energy Performance Certificates
EPC Rating GraphBrochures
Town Quay, Southampton, Hampshire, SO14
NEAREST STATIONS
Distances are straight line measurements from the centre of the postcode- Southampton Central Station0.9 miles
- Woolston Station1.2 miles
- Millbrook Station1.7 miles
Notes
Disclaimer - Property reference COM240044_L. The information displayed about this property comprises a property advertisement. Rightmove.co.uk makes no warranty as to the accuracy or completeness of the advertisement or any linked or associated information, and Rightmove has no control over the content. This property advertisement does not constitute property particulars. The information is provided and maintained by Trinity Rose Commercial, Chandler's Ford. Please contact the selling agent or developer directly to obtain any information which may be available under the terms of The Energy Performance of Buildings (Certificates and Inspections) (England and Wales) Regulations 2007 or the Home Report if in relation to a residential property in Scotland.
Map data ©OpenStreetMap contributors.





