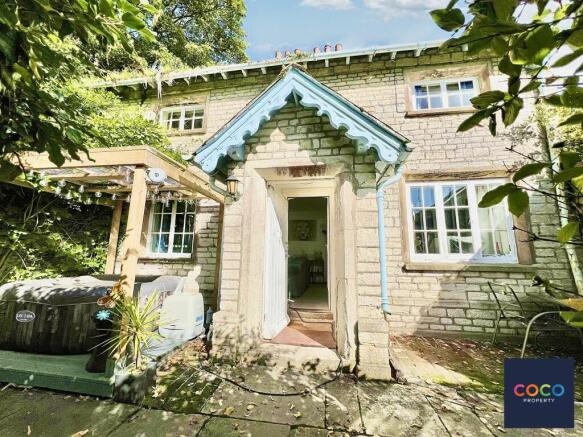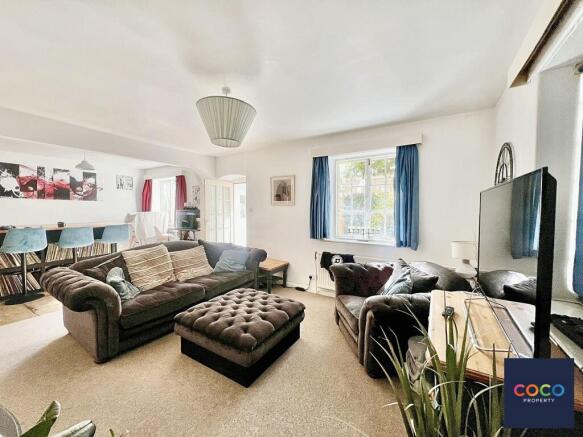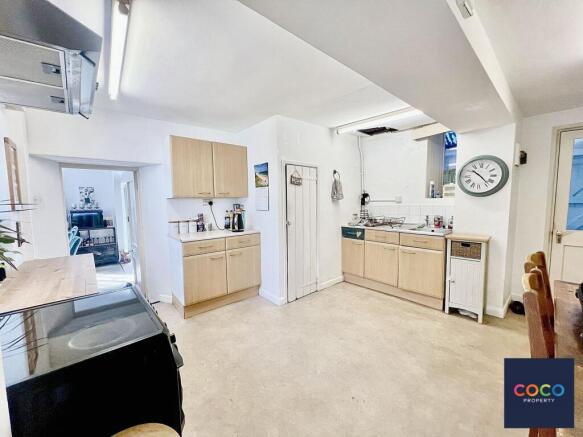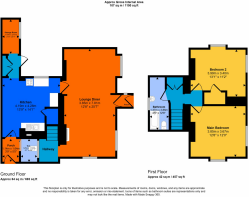West Walks, Dorchester, DT1

- PROPERTY TYPE
Detached
- BEDROOMS
2
- BATHROOMS
1
- SIZE
Ask agent
- TENUREDescribes how you own a property. There are different types of tenure - freehold, leasehold, and commonhold.Read more about tenure in our glossary page.
Freehold
Key features
- Detached
- Town Centre Location
- Southerly Aspect Garden
- Garage & Parking
- Two Double Bedrooms
- Open Plan Living-Dining Room
- Basement/Cellar
- Minutes To Transport Links
- Grade II Listed
Description
Inset in the garden wall a private timber door with inscribed key stone over enters onto the natural stone terrace to the front of the house. The entrance door opens into the pitched roof porch, a second timber door opens into the open plan living accommodation. The open plan living area has been created by removing the walls of the internal hallway of the original cottage; there are two distinct areas, a dual aspect living area with window which overlook the garden and a particularly attractive window which looks towards the Borough Gardens, a chimney breast with fire surround and hearth; stairs to the first floor. The dining area features window overlooking the garden, flagstone floor, and step up to the opening into the kitchen. The kitchen is well proportioned, with ample scope for remodelling to create a comfortable kitchen/breakfast or kitchen/family room, a short hallway offers full height larder cupboards and leads to an area that could be used as a walk-in larder, boot room, study or similar, this room has an external door leading to an enclosed patio area. From the kitchen a door opens to the lean-to lobby with door inset in wall opening to West Walks, sliding door to cloakroom.
On the first floor there is a landing with boiler and storage cupboard, two amply proportioned double bedrooms, both of which are dual aspect and a bathroom.
To the eastern side of the house there is a secluded patio area, there are steps leading down to the cellar, a vaulted brick-built room with flag stone floor, to the rear corner an opening leads to the cellar which lies beneath the original cottage. The cellar has stone walls with coal chute (covered over), diffuse natural light comes from a grated opening on the west side there is also evidence of a former staircase to the ground floor. The cellar offers a great opportunity to be converted into usable living space, (subject to regulations and permissions).
To the southern side of the property there is an enclosed garden, a brick-built outbuilding which offers garden tool storage could be turned into a small workshop/studio or similar. The mature garden is well stocked with shrubs and plants, with floral and shrub borders and lawn area, enclosed by a high wall on one side, fence to the other and the garage to the rear. There is parking to the front of the garage.
The property requires enthusiasm and energy to bring it back to its former charm, whilst offering scope for remodelling and improvement.
Heritage England listing notes:
WEST WALKS ROAD 1. 519l (East Side) No 6 Garden wall to No 6 SY 6890 7/306 II GV 2. Keystone inscribed "HB 185l". Portland or Ridgeway hammer-dressed stone. Pitched slate roof with overhanging eaves and elaborate bargeboarding to gable ends. T-shaped plan. 2 storeys. Casements with arched heads and glazing bars in square chamfered openings. Porch with bargeboarded gable end. Garden wall of hammer-dressed stone with moulded and coped ashlar top. Planked door in chamfered openings flanked by 2 piers with coped tops and plain recessed panels. Nos 1 to 6 (consec), including wall between Nos 5 and 6 form a group.
EPC Rating: E
Kitchen
4.19m x 4.28m
Sitting/Dining Room
3.85m x 7.81m
Main Bedroom
3.85m x 3.67m
Bedroom 2
3.99m x 3.4m
Bathroom
1.37m x 3.86m
WC
1.29m x 1.72m
Porch
1.14m x 1.64m
Storage
1.19m x 2.47m
Brochures
Brochure 1- COUNCIL TAXA payment made to your local authority in order to pay for local services like schools, libraries, and refuse collection. The amount you pay depends on the value of the property.Read more about council Tax in our glossary page.
- Band: D
- PARKINGDetails of how and where vehicles can be parked, and any associated costs.Read more about parking in our glossary page.
- Yes
- GARDENA property has access to an outdoor space, which could be private or shared.
- Private garden
- ACCESSIBILITYHow a property has been adapted to meet the needs of vulnerable or disabled individuals.Read more about accessibility in our glossary page.
- Ask agent
West Walks, Dorchester, DT1
Add an important place to see how long it'd take to get there from our property listings.
__mins driving to your place
Get an instant, personalised result:
- Show sellers you’re serious
- Secure viewings faster with agents
- No impact on your credit score
About Coco Property Group Limited, Weymouth
14a Albany Road, Granby Industrial Estate, Weymouth, DT4 9TH


Your mortgage
Notes
Staying secure when looking for property
Ensure you're up to date with our latest advice on how to avoid fraud or scams when looking for property online.
Visit our security centre to find out moreDisclaimer - Property reference bdeca20f-7a0a-4fca-993d-9e7fe67836f0. The information displayed about this property comprises a property advertisement. Rightmove.co.uk makes no warranty as to the accuracy or completeness of the advertisement or any linked or associated information, and Rightmove has no control over the content. This property advertisement does not constitute property particulars. The information is provided and maintained by Coco Property Group Limited, Weymouth. Please contact the selling agent or developer directly to obtain any information which may be available under the terms of The Energy Performance of Buildings (Certificates and Inspections) (England and Wales) Regulations 2007 or the Home Report if in relation to a residential property in Scotland.
*This is the average speed from the provider with the fastest broadband package available at this postcode. The average speed displayed is based on the download speeds of at least 50% of customers at peak time (8pm to 10pm). Fibre/cable services at the postcode are subject to availability and may differ between properties within a postcode. Speeds can be affected by a range of technical and environmental factors. The speed at the property may be lower than that listed above. You can check the estimated speed and confirm availability to a property prior to purchasing on the broadband provider's website. Providers may increase charges. The information is provided and maintained by Decision Technologies Limited. **This is indicative only and based on a 2-person household with multiple devices and simultaneous usage. Broadband performance is affected by multiple factors including number of occupants and devices, simultaneous usage, router range etc. For more information speak to your broadband provider.
Map data ©OpenStreetMap contributors.




