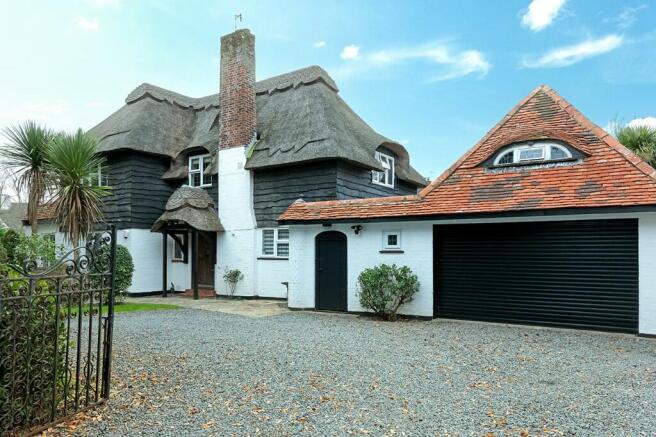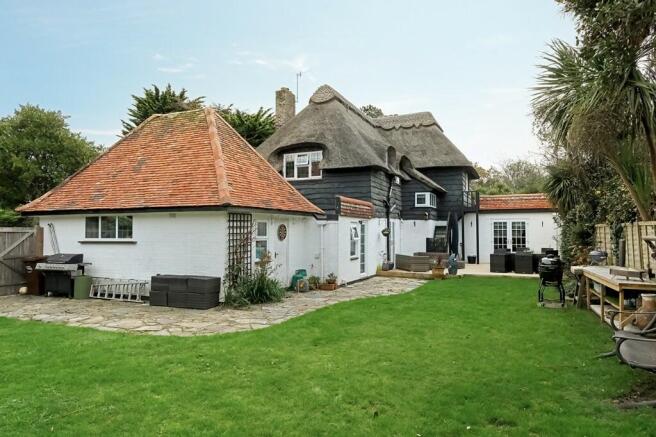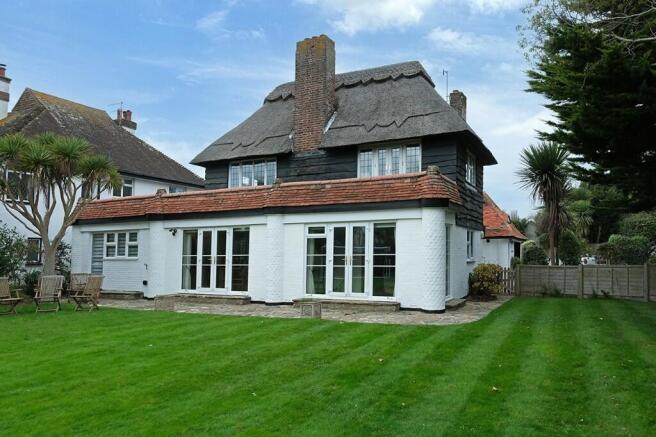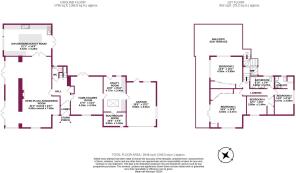
The Fairway, Aldwick Bay Estate, West Sussex, PO21

- PROPERTY TYPE
Detached
- BEDROOMS
4
- BATHROOMS
2
- SIZE
2,648 sq ft
246 sq m
- TENUREDescribes how you own a property. There are different types of tenure - freehold, leasehold, and commonhold.Read more about tenure in our glossary page.
Freehold
Key features
- A Truly Impressive Detached Thatched Residence
- Corner Plot Position of 0.28 acres
- 4 Bedrooms & Versatile Living Space
- Sought After Private Estate Setting
- Close To Beach
Description
The prestigious 'Aldwick Bay' private marine estate was created in the late 1920's to provide a safe and tranquil setting with access to the privately owned beach. Originally designed to provide city dwellers the perfect coastal escape, the estate has become one of the most desirable areas to reside along this coastal stretch.
The mainline railway station (London - Victoria approx. 1hr 45mins) can be found within approx. 2 miles to the east in Bognor Regis town centre, along with the pier, promenade and a variety of bars and restaurants. The historic city of Chichester is within a short drive which offers a wider range of shopping facilities, cathedral and famous Festival Theatre. Goodwood motor circuit and racecourse are also close by.
The highly versatile accommodation in brief comprises entrance lobby, hallway, cloakroom/wc, superb open plan living/dining room at the front, modern high specification kitchen/breakfast room, separate family/games room, generous separate utility room, boot/boiler room, first floor landing, four bedrooms (bedroom 3 with an en-suite shower room) and a good size family bathroom.
Furthermore, the property also offers double glazing, a gas heating system via radiators, an oversize garage with attic room over, roof terrace/balcony and wrap around gardens.
A delightful thatch storm porch protects the original oversize hardwood front door which opens into the entrance lobby. A bespoke feature glazed inner door in-turn leads through to the welcoming entrance hall with built-in storage cupboard housing the modern electric consumer unit and meter, an easy-rise feature staircase rises to the first floor with natural light double glazed windows over the half landing. Doors from the hallway lead to the family/games room, living room and under-stair cloakroom with wc, wash basin and window.
The open plan living/dining room is a highly versatile room which can easily be utilised for different entertaining purposes with a feature recess, chimney breast housing a methane fire, along with two pairs of double glazed French doors with flank double glazed panelling providing access to the garden.
From the dining area end of the room a pair of internal casement doors provide access into the adjoining, superbly equipped dual aspect kitchen/breakfast room with feature central island/breakfast bar, a comprehensive range of fitted units complemented with Quartz work surfaces and coloured splash backs, twin eye level ovens, hob with hood over, space for an American style fridge/freezer, along with wine cooler, dishwasher and double glazed French doors to the garden/raised decked area.
The family/games room accessed from the hallway lends itself to a multitude of uses and also provides access into the garden. A door leads from the family/games room to the adjoining, good size utility room, which boasts further fitted units and work surfaces, space and plumbing for a washing machine and dryer, additional eye level oven, feature natural light roof skylight and double glazed window and double glazed door providing access to the garden. From the utility room doors lead to the adjoining garage and boot/boiler room. N.B. These rooms could lend themselves to annexe potential if desired including an attic room over the garage.
The first floor landing has an oversize access hatch to the loft space with ladder, along with doors to the four bedrooms and family bathroom.
Bedroom 1 is a dual aspect room with fitted wardrobes and provides access onto the balcony/terrace via double glazed French doors. Bedroom 2 is also a dual aspect room and benefits from fitted wardrobes. Bedroom 3 has a built-in wardrobe and benefits an en-suite shower room with corner shower enclosure with fitted shower, modern wash basin with storage under, an enclosed cistern wc, heated ladder style towel rail and double glazed window. Bedroom 4 has a double glazed window and large useful storage cupboard.
In addition, the first floor offers a generous family bathroom with bath with dual shower over and fitted shower screen, modern wash basin with storage under, close coupled w.c, ladder style headed towel rail, tiled walls and flooring and an obscure double glazed window.
Externally, the property provides on-site parking for 3 - 4 cars in front of the oversize pitched roof garage, which boasts an attic room over (original chauffeurs room) accessed via a ladder from the garage which lends itself further opportunity to convert. The established gardens wrap around the property creating a good size area of lawn with mature hedgerow providing privacy, along with a more enclosed garden/entertaining space with raised decked area. An external staircase provides access on to the balcony/sun terrace.
Brochures
Sales Brochure- COUNCIL TAXA payment made to your local authority in order to pay for local services like schools, libraries, and refuse collection. The amount you pay depends on the value of the property.Read more about council Tax in our glossary page.
- Ask agent
- PARKINGDetails of how and where vehicles can be parked, and any associated costs.Read more about parking in our glossary page.
- Garage,Driveway
- GARDENA property has access to an outdoor space, which could be private or shared.
- Yes
- ACCESSIBILITYHow a property has been adapted to meet the needs of vulnerable or disabled individuals.Read more about accessibility in our glossary page.
- Ask agent
The Fairway, Aldwick Bay Estate, West Sussex, PO21
Add an important place to see how long it'd take to get there from our property listings.
__mins driving to your place
Get an instant, personalised result:
- Show sellers you’re serious
- Secure viewings faster with agents
- No impact on your credit score
Your mortgage
Notes
Staying secure when looking for property
Ensure you're up to date with our latest advice on how to avoid fraud or scams when looking for property online.
Visit our security centre to find out moreDisclaimer - Property reference AN1000. The information displayed about this property comprises a property advertisement. Rightmove.co.uk makes no warranty as to the accuracy or completeness of the advertisement or any linked or associated information, and Rightmove has no control over the content. This property advertisement does not constitute property particulars. The information is provided and maintained by Coastguards Estate Agency, Bognor Regis. Please contact the selling agent or developer directly to obtain any information which may be available under the terms of The Energy Performance of Buildings (Certificates and Inspections) (England and Wales) Regulations 2007 or the Home Report if in relation to a residential property in Scotland.
*This is the average speed from the provider with the fastest broadband package available at this postcode. The average speed displayed is based on the download speeds of at least 50% of customers at peak time (8pm to 10pm). Fibre/cable services at the postcode are subject to availability and may differ between properties within a postcode. Speeds can be affected by a range of technical and environmental factors. The speed at the property may be lower than that listed above. You can check the estimated speed and confirm availability to a property prior to purchasing on the broadband provider's website. Providers may increase charges. The information is provided and maintained by Decision Technologies Limited. **This is indicative only and based on a 2-person household with multiple devices and simultaneous usage. Broadband performance is affected by multiple factors including number of occupants and devices, simultaneous usage, router range etc. For more information speak to your broadband provider.
Map data ©OpenStreetMap contributors.





