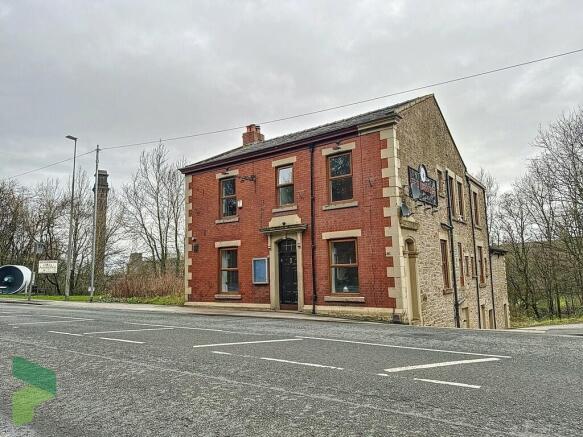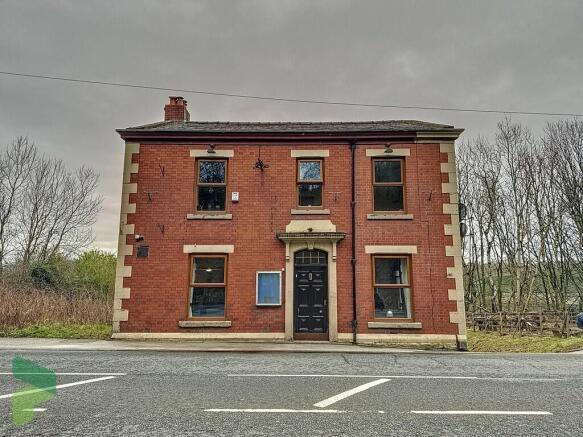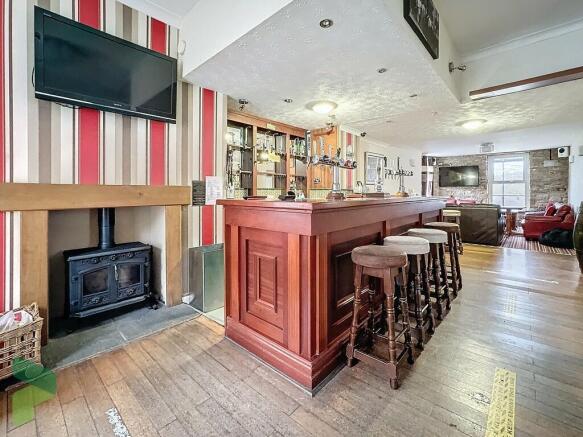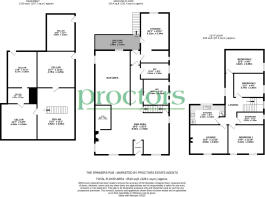
Bolton Road, Darwen
- PROPERTY TYPE
Commercial Property
- BEDROOMS
4
- BATHROOMS
1
- SIZE
Ask agent
Key features
- Detached property
- Accommodation over 3 floors
- Open aspects over Ashton Park
- Beer Garden
- Car park
Description
The accommodation is arranged over 3 floors. The ground floor has an open plan layout including a fully operational bar and lounge/ sitting area, there is also a commercial kitchen and w.c facilities. The lower floor has four basement rooms and all have external access. On the first floor there is a self contained apartment with four rooms, a fully fitted kitchen and three piece bathroom. Benefits from PVC double-glazed windows, two gas CH heating systems along new roof. Externally there is a beer garden with views over the park. There is a car park to the side. The property offers good potential for a variety of uses other than a public house, although it is fully equipped and licenced to continue as its previous use.
LOCATION From Darwen town centre leave on Bolton Road, just after the India Mill and St Josephs Church, the property is set back on its own on a cobbled path on the left hand side.
GROUND FLOOR
OPEN PLAN BAR AREA 43' x 29' (13.11m x 8.84m) Fully equipped bar, 6 PVC double glazed windows, wood flooring, wall lighting, radiators, speakers, CCTV
W.C'S Access to rear garden and verandah
KITCHEN 14' x 10' (4.27m x 3.05m) Stainless steel wall cladding, work surfaces, stainless steel single drain sink unit, tiled floor, PVC double glazed window, re-roofed
BASEMENT/CELLAR 1- OVERALL 21' 8" x 15' (6.6m x 4.57m)
BASEMENT/CELLAR 2 14' 7" x 13' 1" (4.44m x 3.99m)
BASEMENT/CELLAR 3 13' 8" x 11' 11" (4.17m x 3.63m)
BASEMENT/CELLAR 4 15' 5" x 13' 11" (4.7m x 4.24m) External access
FIRST FLOOR Landing, PVC double glazed window, loft access, radiator
ROOM 1 15' 2" x 9' 6" (4.62m x 2.9m) Radiator, double glazed window
ROOM 2 14' 5" x 11' 1" (4.39m x 3.38m) 2 x PVC double glazed windows, radiator
ROOM 3 12' 1" x 9' 7" (3.68m x 2.92m) PVC double glazed window, radiator
ROOM 4 15' 5" x 11' 10" (4.7m x 3.61m) PVC double glazed window, radiator, wood burning stove.
FULLY FITTED KITCHEN 14' x 8' (4.27m x 2.44m) Wall and floor units including drawers, built in double oven, hob, extractor fan, gas fired central heating boiler, fridge freezer, good outlooks.
THREE PIECE BATHROOM Panelled bath with shower attachment, wash basin, w.c, radiator, PVC double glazed window
OUTSIDE Car park, beer garden
PLEASE NOTE VIEWINGS ARE TO BE ARRANGED THROUGH PROCTORS AND ARE BY APPOINTMENT ONLY. WE HAVE NOT TESTED ANY APPARATUS, EQUIPMENT, FIXTURES, FITTINGS OR SERVICES AND SO CANNOT VERIFY IF THEY ARE IN WORKING ORDER OR FIT FOR THEIR PURPOSE.
Brochures
(New) 4-Page Broc...Energy Performance Certificates
EPC Front PageBolton Road, Darwen
NEAREST STATIONS
Distances are straight line measurements from the centre of the postcode- Darwen Station0.7 miles
- Entwistle Station3.0 miles
- Mill Hill Station3.6 miles
Notes
Disclaimer - Property reference 101678011035. The information displayed about this property comprises a property advertisement. Rightmove.co.uk makes no warranty as to the accuracy or completeness of the advertisement or any linked or associated information, and Rightmove has no control over the content. This property advertisement does not constitute property particulars. The information is provided and maintained by Proctors Estate Agency, Darwen. Please contact the selling agent or developer directly to obtain any information which may be available under the terms of The Energy Performance of Buildings (Certificates and Inspections) (England and Wales) Regulations 2007 or the Home Report if in relation to a residential property in Scotland.
Map data ©OpenStreetMap contributors.









