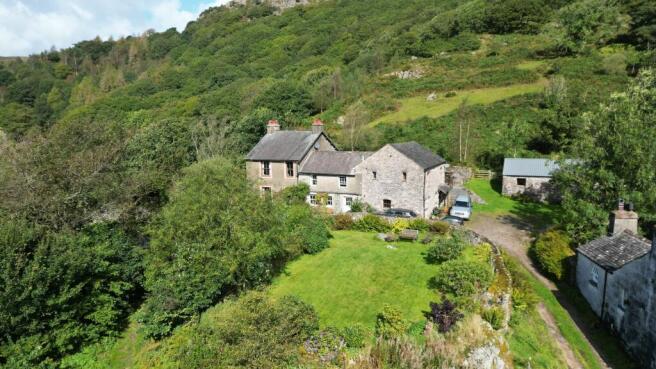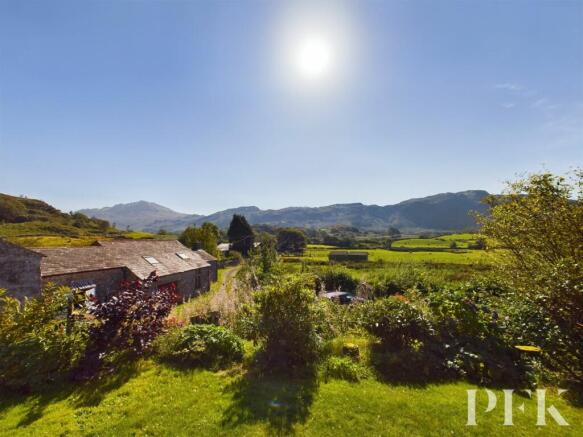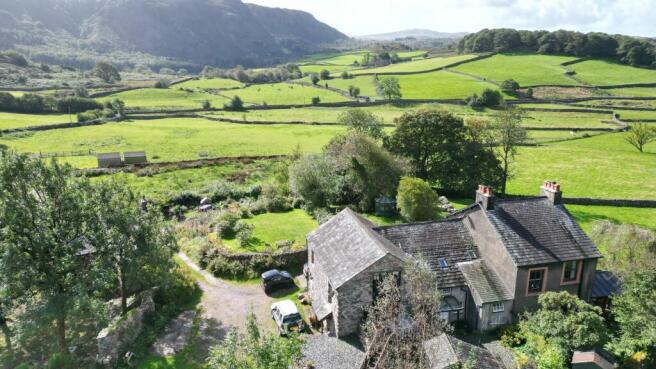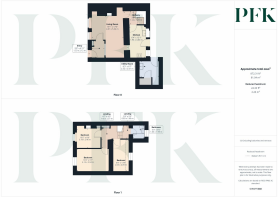
Little Christcliffe, Boot, CA19

- PROPERTY TYPE
House
- BEDROOMS
3
- BATHROOMS
1
- SIZE
Ask agent
- TENUREDescribes how you own a property. There are different types of tenure - freehold, leasehold, and commonhold.Read more about tenure in our glossary page.
Freehold
Key features
- 3 bed character cottage
- Beautifully presented throughout
- Superb location and stunning views
- Expansive lawned garden
- Currently running as successful holiday cottage
- Perfect for relocation or second home
- Council tax: assessed for business use
- Tenure: Freehold
- EPC rating E
Description
Little Christcliffe in Boot presents an exceptional opportunity to own a charming property in one of the Lake District’s most idyllic settings. Nestled in the tranquil hamlet of Boot in the Esk valley, this home offers the perfect blend of rustic charm and modern convenience. Surrounded by stunning natural beauty, with breathtaking views of the fells and easy access to some of the Lake District’s most renowned landscapes, including the serene Wastwater and the majestic Scafell Pike, Little Christcliffe is a true retreat.
Currently running as a successful holiday cottage, the property is also perfect for anyone looking to relocate to the area, having been meticulously updated throughout to a high specification by the present owners. Featuring a welcoming porch that leads into an attractive lounge/diner with exposed ceiling timbers and a wood burning stove, creating a warm and inviting atmosphere as well as a luxury kitchen to the ground floor. The first floor offers a bright landing area leading to three well proportioned bedrooms and a beautiful modern three piece family bathroom.
Externally, the property is equally impressive. A lovely courtyard garden at the rear provides access to a useful utility room, adding convenience to the home. The front of the property features an expansive lawned garden, elevated to capture the surrounding views, with a beautiful patio space ideal for outdoor dining and entertaining. The property also benefits from an offroad parking space, making Little Christcliffe a perfect retreat in the heart of the Lake District, offering an extraordinary lifestyle in one of England’s most treasured regions.
EPC Rating: E
Entrance Porch
1.53m x 2.12m
Accessed via traditional part glazed wooden entrance door. With storage cupboard, original slabbed flooring and door giving access into the lounge/diner.
Lounge/Diner
4.01m x 5.34m
These two rooms have been combined to create a spacious and beautiful reception room benefitting from two large sash windows to the front with breathtaking views. Exposed ceiling timbers, attractive, recessed wood burning stove set in a stone surround with solid wood mantel and original bread oven, alcove shelving and wall mounted lighting. Original slabbed flooring, electric heater, door into the kitchen and further door leading to the inner hallway.
Inner Hallway
Stairs leading to the first floor, slabbed flooring and door giving access into the kitchen.
Kitchen
1.94m x 4m
Fitted with a range of high quality matching wall and base units with complementary solid granite work surfacing, incorporating sink and drainer unit with mixer tap and tiled splashbacks. Integrated appliances including countertop mounted electric hob, slimline dishwasher and eye level oven, attractive breakfast bar unit with integrated fridge below. Exposed ceiling beams and slabbed flooring, two rear aspect windows and part glazed stable style door out to the rear courtyard garden.
Half Landing
With access to the bathroom and stairs continuing up to the first floor landing.
Bathroom
1.63m x 1.99m
Fitted with a luxury three piece suite comprising low level WC, wash hand basin and bath with shower over, part tiled walls, rear aspect window, vertical heated chrome towel rail, wood effect flooring.
Landing
Part sloped ceiling with exposed ceiling timbers and Velux rooflight, storage cupboard, exposed wood flooring and doors giving access to the three bedrooms.
Bedroom 1
3.18m x 2.46m
A front aspect double bedroom overlooking the gardens and towards the Lakeland fells beyond. With fitted cupboard, original feature fireplace, loft access hatch, electric heater and exposed wood flooring.
Bedroom 2
4.14m x 2.94m
A front aspect double bedroom enjoying stunning views towards the Lakeland fells. With exposed ceiling timbers, electric heater and exposed wood flooring.
Bedroom 3
2.05m x 4.09m
With part sloped ceiling and two Velux rooflights, exposed ceiling timbers, rear aspect window, electric heater and exposed wood flooring.
Outside Utility Room
2.52m x 2.01m
Fitted with a base unit with complementary work surfacing over, incorporating stainless steel sink and drainer with mixer tap. Plumbing for washing machine, space for tumble dryer and under counter freezer.
Septic Tank Disclosure
We have been informed that the property has a septic tank and would advise any prospective purchaser to check it complies with current standards and rules introduced on 1st January 2020.
Directions
The property can be located using CA19 1TH, or alternatively by using What3words///guesswork.likening.thorax
Referrals & Other Payments
PFK work with preferred providers for certain services necessary for a house sale or purchase. Our providers price their products competitively, however you are under no obligation to use their services and may wish to compare them against other providers. Should you choose to utilise them PFK will receive a referral fee: Napthens, Bendles LLP, Scott Duff & Co Property Lawyers/Conveyancing Service - completion of sale or purchase - £120 to £180 per transaction; Pollard & Scott/Independent Mortgage Advisors – arrangement of mortgage & other products/insurances - average referral fee earned in 2022 was £260.48; M & G EPCs Ltd - EPC/Floorplan Referrals - EPC & Floorplan £35.00, EPC only £24.00, Floorplan only £6.00. All figures quoted are inclusive of VAT.
Garden
There is a private access track from the road leading up to Christcliffe. There is an attractive courtyard area to the front of the property, together with a substantial enclosed, elevated lawned area with space for patio seating, perfect to enjoy the breathtaking views of the fells and the surrounding countryside. To the rear of the property, there is an enclosed private chipped garden area with a range of shrubbery and floral borders, external store and undercover area leading to a useful outdoor utility room.
Parking - Off street
Offroad parking for one car for Little Christcliffe to the front of the terraced houses
- COUNCIL TAXA payment made to your local authority in order to pay for local services like schools, libraries, and refuse collection. The amount you pay depends on the value of the property.Read more about council Tax in our glossary page.
- Band: G
- PARKINGDetails of how and where vehicles can be parked, and any associated costs.Read more about parking in our glossary page.
- Off street
- GARDENA property has access to an outdoor space, which could be private or shared.
- Private garden
- ACCESSIBILITYHow a property has been adapted to meet the needs of vulnerable or disabled individuals.Read more about accessibility in our glossary page.
- Ask agent
Little Christcliffe, Boot, CA19
Add an important place to see how long it'd take to get there from our property listings.
__mins driving to your place
Get an instant, personalised result:
- Show sellers you’re serious
- Secure viewings faster with agents
- No impact on your credit score
Your mortgage
Notes
Staying secure when looking for property
Ensure you're up to date with our latest advice on how to avoid fraud or scams when looking for property online.
Visit our security centre to find out moreDisclaimer - Property reference 4caf7fb0-c7a7-433c-ad33-ea3e9aa4f12c. The information displayed about this property comprises a property advertisement. Rightmove.co.uk makes no warranty as to the accuracy or completeness of the advertisement or any linked or associated information, and Rightmove has no control over the content. This property advertisement does not constitute property particulars. The information is provided and maintained by PFK, Cockermouth. Please contact the selling agent or developer directly to obtain any information which may be available under the terms of The Energy Performance of Buildings (Certificates and Inspections) (England and Wales) Regulations 2007 or the Home Report if in relation to a residential property in Scotland.
*This is the average speed from the provider with the fastest broadband package available at this postcode. The average speed displayed is based on the download speeds of at least 50% of customers at peak time (8pm to 10pm). Fibre/cable services at the postcode are subject to availability and may differ between properties within a postcode. Speeds can be affected by a range of technical and environmental factors. The speed at the property may be lower than that listed above. You can check the estimated speed and confirm availability to a property prior to purchasing on the broadband provider's website. Providers may increase charges. The information is provided and maintained by Decision Technologies Limited. **This is indicative only and based on a 2-person household with multiple devices and simultaneous usage. Broadband performance is affected by multiple factors including number of occupants and devices, simultaneous usage, router range etc. For more information speak to your broadband provider.
Map data ©OpenStreetMap contributors.





