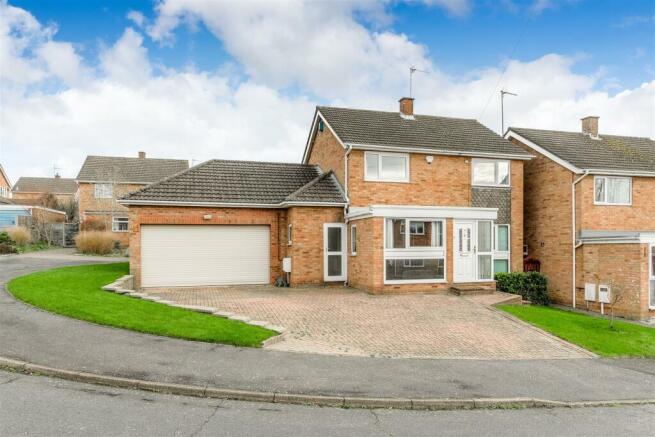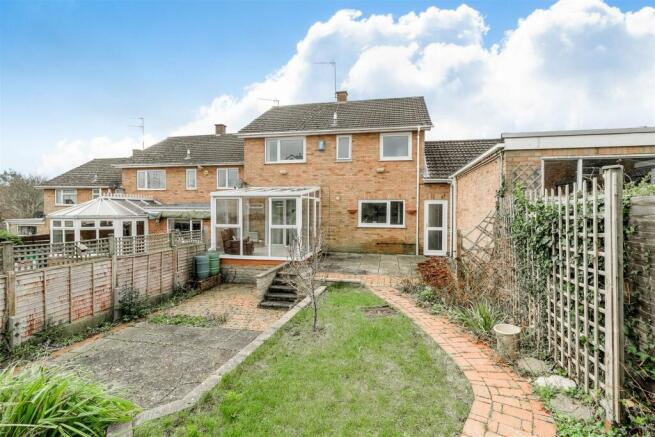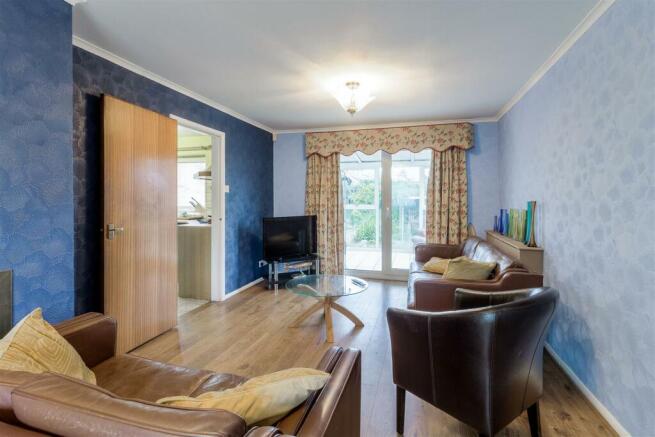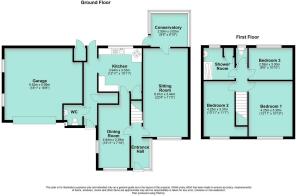
Pilgrim Way, Wellingborough

- PROPERTY TYPE
Detached
- BEDROOMS
3
- BATHROOMS
1
- SIZE
Ask agent
- TENUREDescribes how you own a property. There are different types of tenure - freehold, leasehold, and commonhold.Read more about tenure in our glossary page.
Freehold
Key features
- Underwood built detached house
- 22 ft Lounge, 16 ft Dining Room & Conservatory
- 3 generous double bedrooms
- Gas radiator central heating
- UPVC double-glazing
- Ample off road parking
- Double Garage
- Walking distance of Town Centre
Description
Originally built in the late 1960s, the house has been altered and improved over the years with the conversion of the original integral garage to a dining room and the addition of an attached DOUBLE GARAGE. There is also sufficient off road parking for 3 to 4 cars. The property has gas radiator central heating and UPVC double-glazing.
The generously sized accommodation includes a large lounge, conservatory, separate dining room, kitchen, side lobby, downstairs toilet, first floor landing, 3 large bedrooms, toilet and refitted shower room.
The Accommodation Comprises: - (Please note that all sizes are approximate only).
Entrance Hall - UPVC front door with decorative double-glazed inset panels. UPVC double-glazed screen panels to the front and side elevations. Radiator, central heating thermostat, staircase rising to 1st floor landing, doors off to Dining Room and Lounge.
Dining Room - 4.88m plus door recess x 2.36m (16'0" plus door re - Double radiator, ceiling coving, electricity meter/fuse cupboard, UPVC double-glazed window to the side, UPVC double-glazed picture window to the front, door to kitchen.
Lounge - 6.76m x 3.30m (22'2" x 10'10") - Chimney breast having inset alcove with gas coal-effect basket grate (now disconnected as in need of replacement). Coving, 2 double radiators, UPVC double-glazed picture window to the front, UPVC double-glazed tilt and turn door to the conservatory with fixed UPVC double-glazed panel adjacent. Door to kitchen.
Conservatory - 3.00m x 2.54m (9'10" x 8'4") - UPVC double-glazed panel construction with polycarbonate sheet roof. Tiled floor, electric heater and door to garden.
Kitchen - 3.07m x 3.33m (10'1" x 10'11") - 1.5 bowl single drainer sink, base and wall cupboards, work-surface areas, gas hob, filter hood and electric oven. Terrazzo tiled floor, radiator, plumbing for washing machine, part tiled walls, UPVC double-glazed window to the rear and fully glazed door to side lobby.
Side Lobby - Terrazzo tiled floor, radiator, deep walk-in storage cupboard with shelving, personnel door to garage, UPVC double-glazed doors to the front and rear gardens, door to cloakroom/WC.
Cloakroom/Wc - White close-coupled WC and washbasin. Terrazzo tiled floor and UPVC double-glazed window to the side.
First Floor Landing - Loft access (retractable ladder, lighting and part boarded). Doors to:
Bedroom 1 - 4.17m x 2.95m (13'8" x 9'8") - Range of fitted mirror fronted wardrobes. Radiator and UPVC double-glazed window to the front.
Bedroom 2 - 3.30m x 2.51m (10'10" x 8'3") - Radiator and UPVC double-glazed window to the rear.
Bedroom 3 - 4.22m x 2.39m plus alcove (13'10" x 7'10" plus alc - Radiator, alcove wardrobe/storage cupboard, fitted desk/dressing table with storage drawers under, UPVC double-glazed window to the front.
Shower Room - 2.44m x 2.36m (8'0" x 7'9") - Recently refitted to offer a large shower area with glazed shower screens and Aqualisa chrome shower fitting. Vanity washbasin. Fully tiled walls, shaver socket, airing cupboard with lagged hot water cylinder and batten shelving, chrome towel radiator and UPVC double-glazed window to the rear.
Separate Toilet - White close-coupled WC. UPVC double-glazed window to the rear.
Front Garden - The property has a wide corner frontage with lawn, shrub areas and a large block paved driveway with space for 3 to 4 cars. The driveway gives direct access to the Double Garage. A side gate gives access on foot to the rear garden.
Double Garage - 5.92m max wide x 5.44m max deep (19'5" max wide x - A large garage with a head-height internally of approximately 9 ft. Remote operated roller style garage door. 2 UPVC double-glazed side windows. Fluorescent lighting, power sockets and side personnel door into the main house.
Rear Garden - The garden is fully enclosed and is landscaped to an attractive design with a range of interconnected patio areas, pathways and a climber covered pergola. Well stocked shrub beds and borders. Outside tap.
Council Tax - North Northamptonshire Council. Band D rating.
Wanting To View? - To arrange a viewing of this property please call us on or email . Our offices are open from Monday to Friday from 9:00 until 6:00, Saturday from 9:00 until 4:00.
Referral Fees - Any recommendations that we may make to use a solicitor, conveyancer, removal company, house clearance company, mortgage advisor or similar businesses is based solely on our own experiences of the level of service that any such business normally provides. We do not receive any referral fees or have any other inducement arrangement in place that influences us in making the recommendations that we do. In short, we recommend on merit.
Important Note - Please note that Harwoods have not tested any appliances, services or systems mentioned in these particulars and can therefore offer no warranty. If you have any doubt about the working condition of any of these items then you should arrange to have them checked by your own contractor prior to exchange of contracts.
Brochures
Pilgrim Way, WellingboroughBrochure- COUNCIL TAXA payment made to your local authority in order to pay for local services like schools, libraries, and refuse collection. The amount you pay depends on the value of the property.Read more about council Tax in our glossary page.
- Band: D
- PARKINGDetails of how and where vehicles can be parked, and any associated costs.Read more about parking in our glossary page.
- Garage,Driveway,No disabled parking
- GARDENA property has access to an outdoor space, which could be private or shared.
- Yes
- ACCESSIBILITYHow a property has been adapted to meet the needs of vulnerable or disabled individuals.Read more about accessibility in our glossary page.
- Ask agent
Pilgrim Way, Wellingborough
Add an important place to see how long it'd take to get there from our property listings.
__mins driving to your place
Get an instant, personalised result:
- Show sellers you’re serious
- Secure viewings faster with agents
- No impact on your credit score
Your mortgage
Notes
Staying secure when looking for property
Ensure you're up to date with our latest advice on how to avoid fraud or scams when looking for property online.
Visit our security centre to find out moreDisclaimer - Property reference 33571458. The information displayed about this property comprises a property advertisement. Rightmove.co.uk makes no warranty as to the accuracy or completeness of the advertisement or any linked or associated information, and Rightmove has no control over the content. This property advertisement does not constitute property particulars. The information is provided and maintained by Harwoods, Wellingborough. Please contact the selling agent or developer directly to obtain any information which may be available under the terms of The Energy Performance of Buildings (Certificates and Inspections) (England and Wales) Regulations 2007 or the Home Report if in relation to a residential property in Scotland.
*This is the average speed from the provider with the fastest broadband package available at this postcode. The average speed displayed is based on the download speeds of at least 50% of customers at peak time (8pm to 10pm). Fibre/cable services at the postcode are subject to availability and may differ between properties within a postcode. Speeds can be affected by a range of technical and environmental factors. The speed at the property may be lower than that listed above. You can check the estimated speed and confirm availability to a property prior to purchasing on the broadband provider's website. Providers may increase charges. The information is provided and maintained by Decision Technologies Limited. **This is indicative only and based on a 2-person household with multiple devices and simultaneous usage. Broadband performance is affected by multiple factors including number of occupants and devices, simultaneous usage, router range etc. For more information speak to your broadband provider.
Map data ©OpenStreetMap contributors.







