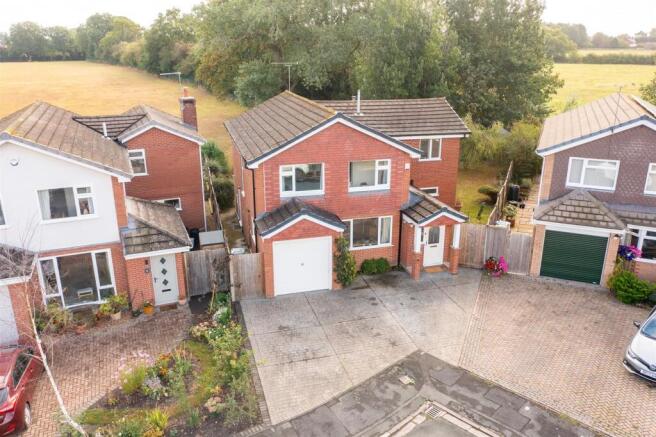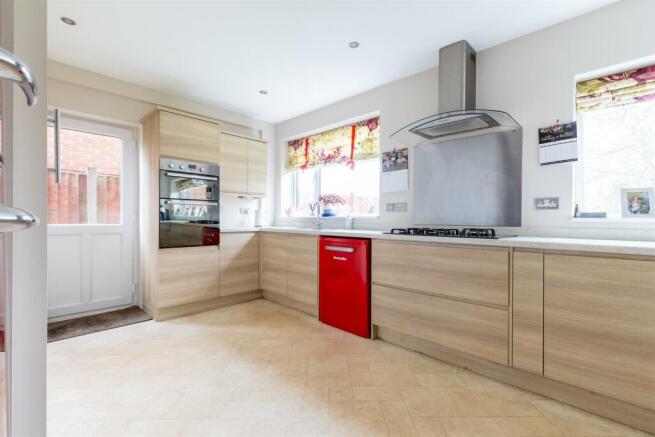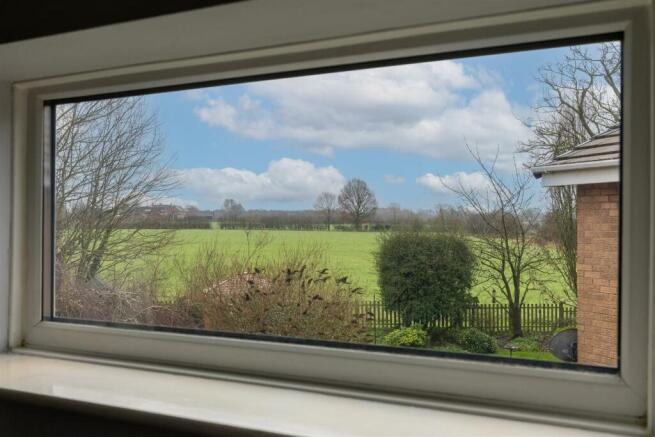Weaverside, Nantwich

- PROPERTY TYPE
Detached
- BEDROOMS
4
- BATHROOMS
2
- SIZE
Ask agent
- TENUREDescribes how you own a property. There are different types of tenure - freehold, leasehold, and commonhold.Read more about tenure in our glossary page.
Freehold
Key features
- An extended four-bedroom, two bathroom detached family house
- Situated in a highly sought after tranquil cul de sac location
- Walking distance of the town centre, Shrewbridge Lake and renowned primary and secondary schools
- Well-presented and appointed accommodation throughout
- Large established corner plot front and rear garden, driveway, and garage
- Open rear aspect adjoining open school playing fields
Description
Situated on the edge of the town within an established residential development which borders onto the delightful Brine Leas and Weaver Primary school recreational grounds.
The generous corner plot/side garden lawned within this sort after cul de sac is able to enjoy a sunny south facing aspect.
An outstanding modern four-bedroom, two bathroom extended detached family sized house 163.7 m2 to include the garage, set within a sought after cul de sac. The generous corner plot/side lawned rear garden is able to enjoy a sunny south facing aspect adjoining the school recreational playing fields to provide a delightful open setting, together with views over Cheshire countryside.
Directions To Cw5 7Bd - What3words///rtichoke.clipboard.yesterday
Proceed out of Nantwich along Wellington Road and over the railway crossing. Turn right onto Park Road and left onto Newbold Way. Continue onto Hellath Wen and then turn onto Weaverside. The property is located on your left-hand side.
General Remarks - Comment by Mark Johnson FRICS at Baker Wynne and Wilson
A highly individual spacious detached residence situated in a sought after cul de sac location nearby to Nantwich town centre and Nantwich Lake affording well-presented and appointed accommodation throughout. Viewing highly recommended
Out And About - Nantwich is a charming and historic market town in South Cheshire countryside providing a wealth of Period buildings, 12th Century church, cobbled streets, independent boutique shops, cafes, bars and restaurants, historic market hall, superb sporting and leisure facilities with an outdoor saltwater pool, riverside walks, lake, nearby canal network, highly regarded Junior and Senior schooling and nearby to the M6 Motorway at Junction 16, Crewe mainline Railway Station.
Whatever your interest you'll find plenty to do in Nantwich. There are many visitor attractions within a short distance of the town including Bridgemere Garden Centre, The Secret Nuclear Bunker, Nantwich Museum and Cholmondeley Castle Gardens. It is also a major centre for canal holidays with several marinas within easy reach on the Shropshire Union and Llangollen canals. Nantwich hosts a few festivals throughout the year including The Nantwich Show.
The schools in Nantwich have an excellent reputation and places are highly sought after.
Approximate Distances - Crewe Railway Station 4 miles (London 1 hour and 35 minutes) – M6 motorway junction 16, 10 miles; Chester 20 miles; Stoke on Trent 20 miles; Manchester Airport is about a 45-minute drive.
Accommodation - Briefly comprises:
Open Porch - With pitched tile roof on supporting pillars.
Entrance Hall - 2.08m x 1.45m (6'10" x 4'9") - uPVC entrance door, cloaks cupboard with shelving, radiator.
Cloakroom/Wc - 1.98m x 1.42m (6'6" x 4'8") - Wash hand basin, enclosed cistern WC. Radiator.
Dining Room - 5.79m x 5.49m (19'0" x 18'0") - Laminate floor, deep under stairs storage cupboard, large front uPVC double glazed window.
Breakfast/Kitchen - 5.84m x 3.33m (19'2" x 10'11" ) - approximately five years old, fitted base and wall units, sliding door larder and utility cupboards ( Worcester gas fired boiler), uPVC double glazed extension door and windows overlooking school playing field. Fitted appliances. Five ring gas hob with canopy over. Double oven with grill. Dishwasher by negotiation. Radiator.
Living Room - 5.92m x 4.22m (19'5" x 13'10") - Composite Adam style fireplace with electric fire insert. uPVC double glazed sliding patio doors to rear. Two radiators. Three eye line windows.
First Floor: - Stairwell with half landing window.
Landing - Built in linen cupboard, access to loft.
Master Bedroom No. 1 - 5.82m x 3.53m excluding recess (19'1" x 11'7" excl - Wall to wall built-in mirrored wardrobes. Two radiators.
Ensuite Shower Room - 1.96m x 1.60m (6'5" x 5'3") - Corner screen door enclosed cubicle with thermostatic shower., pedestal wash hand basin, close coupled WC. Chrome heated towel radiator. Part tiled walls.
Bedroom No. 2 - 4.22m x 4.01m (13'10" x 13'2") - Built in double wardrobe. Radiator.
Bedroom No. 3 - 3.33m x 3.12m (10'11" x 10'3") - Wardrobe recess. uPVC double glazed window with open views. Radiator.
Bedroom No. 4 - 3.18m x 2.74m (10'5" x 9'0") - uPVC double glazed window with open views. Radiator.
Bath/Shower Room - 3.33m x 2.59m (10'11" x 8'6") - Plastic bath with shower head tap, screen door and tile enclosed cubicle with electric shower, pedestal wash hand basin, close coupled WC. Chrome heated towel radiator.
Externally - See attached plan.
Front off road parking to expansive concrete pattern driveway. Standing on a generous corner plot, with a widening lawned rear garden having a variety of shrubs and trees. Paved patio and pathways to side pedestrian gate. Timber summer house and storage shed..
Adjoining the school recreational playing fields to provide a delightful open setting.
Integral single garage (7’11” x 16’10”) - up-and-over door. Side personal door and side window.
Services - Mains water, gas , electricity, and drainage. Gas central heating.
N.B. Tests have not been made of electrical, water, drainage and heating systems and associated appliances, nor confirmation obtained from the statutory bodies of the presence of these services. The information given should therefore be verified prior to a legal commitment to purchase.
Tenure - Freehold vacant possession upon completion
Council Tax - Band E.
Construction - Cavity brick and block beneath tile covered roof sections.
Viewing - Viewings by appointment with Baker, Wynne and Wilson.
Telephone:
W938-24
Brochures
Weaverside, NantwichBrochure- COUNCIL TAXA payment made to your local authority in order to pay for local services like schools, libraries, and refuse collection. The amount you pay depends on the value of the property.Read more about council Tax in our glossary page.
- Band: E
- PARKINGDetails of how and where vehicles can be parked, and any associated costs.Read more about parking in our glossary page.
- Yes
- GARDENA property has access to an outdoor space, which could be private or shared.
- Yes
- ACCESSIBILITYHow a property has been adapted to meet the needs of vulnerable or disabled individuals.Read more about accessibility in our glossary page.
- Ask agent
Weaverside, Nantwich
Add an important place to see how long it'd take to get there from our property listings.
__mins driving to your place
Get an instant, personalised result:
- Show sellers you’re serious
- Secure viewings faster with agents
- No impact on your credit score



Your mortgage
Notes
Staying secure when looking for property
Ensure you're up to date with our latest advice on how to avoid fraud or scams when looking for property online.
Visit our security centre to find out moreDisclaimer - Property reference 33571766. The information displayed about this property comprises a property advertisement. Rightmove.co.uk makes no warranty as to the accuracy or completeness of the advertisement or any linked or associated information, and Rightmove has no control over the content. This property advertisement does not constitute property particulars. The information is provided and maintained by Baker Wynne & Wilson, Nantwich. Please contact the selling agent or developer directly to obtain any information which may be available under the terms of The Energy Performance of Buildings (Certificates and Inspections) (England and Wales) Regulations 2007 or the Home Report if in relation to a residential property in Scotland.
*This is the average speed from the provider with the fastest broadband package available at this postcode. The average speed displayed is based on the download speeds of at least 50% of customers at peak time (8pm to 10pm). Fibre/cable services at the postcode are subject to availability and may differ between properties within a postcode. Speeds can be affected by a range of technical and environmental factors. The speed at the property may be lower than that listed above. You can check the estimated speed and confirm availability to a property prior to purchasing on the broadband provider's website. Providers may increase charges. The information is provided and maintained by Decision Technologies Limited. **This is indicative only and based on a 2-person household with multiple devices and simultaneous usage. Broadband performance is affected by multiple factors including number of occupants and devices, simultaneous usage, router range etc. For more information speak to your broadband provider.
Map data ©OpenStreetMap contributors.





