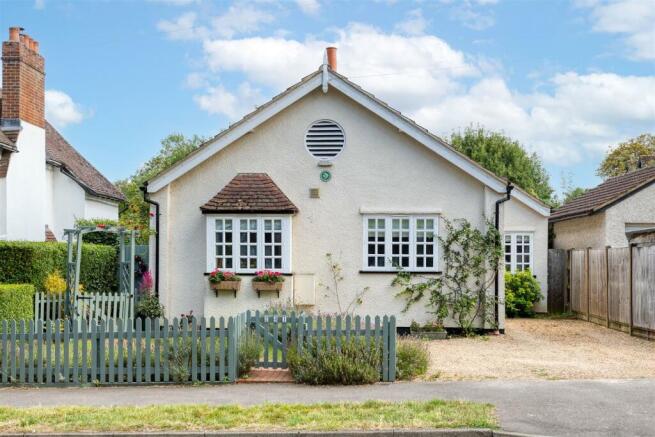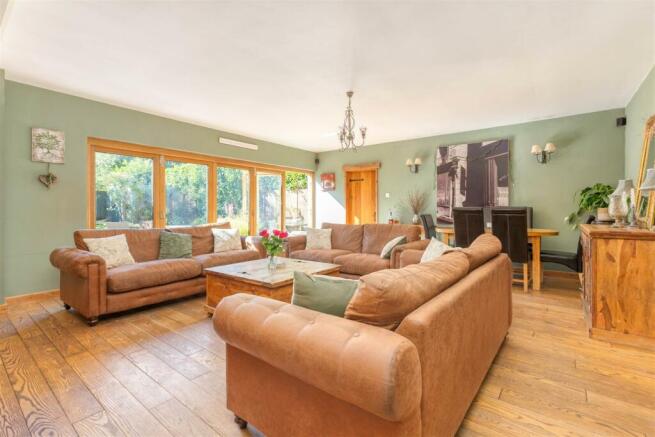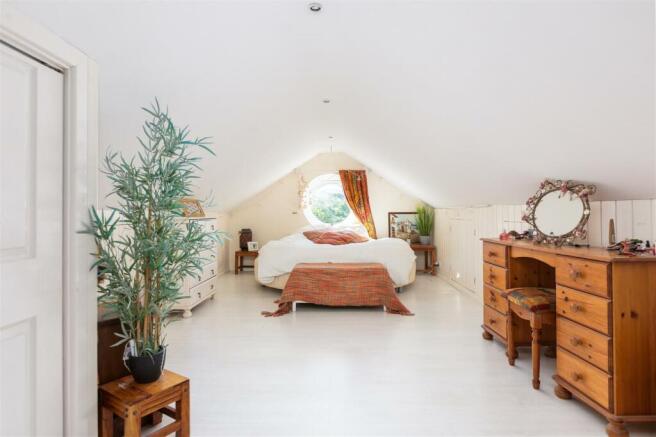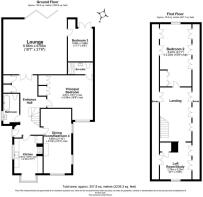
Icknield Way, Letchworth Garden City, Herts SG6 4UE

- PROPERTY TYPE
Detached Bungalow
- BEDROOMS
4
- BATHROOMS
2
- SIZE
2,237 sq ft
208 sq m
- TENUREDescribes how you own a property. There are different types of tenure - freehold, leasehold, and commonhold.Read more about tenure in our glossary page.
Freehold
Key features
- MUST BE SEEN - ORIGINAL EXHIBITION COTTAGE
- LARGE DETACHED 4 BEDROOM BUNGALOW
- DESIRABLE LOCATION WITHIN WALKING DISTANCE TO TOWN CENTRE & TRAIN STATION
- LOUNGE WITH BI-FOLD DOORS TO GARDEN
- PRINCIPAL BEDROOM WITH EN-SUITE
- DRIVEWAY PARKING
- BEDROOM 4 / DINING ROOM
- LOFT ROOM / STUDY
- PRIVATE ESTABLISHED SOUTH FACING GARDEN
- EASY ACCESS TO A1M AND ALL NORTH LONDON AIRPORTS
Description
Nestled in the charming area of Icknield Way, Letchworth Garden City, opposite the Norton Common nature reserve which boasts tennis courts, bowling greens, outdoor swimming pool and nature walks, this delightful detached bungalow offers a perfect blend of character and modern living.
Built in 1905, the property has been creatively extended and renovated throughout, bringing it up to current building standards but retaining its original character and boasts a generous living space of 2,236 square feet, providing ample room for both relaxation and entertainment.
The bungalow features two inviting reception rooms, ideal for hosting family gatherings or enjoying quiet evenings. Alternatively for larger families the second reception room can become another well-proportioned bedroom, providing plenty of space for a growing family or for those seeking a comfortable guest room. The ground floor bathroom is conveniently located alongside a large luxurious en-suite shower room.
One of the standout features of this property is the private established south facing garden with a range of entertaining areas ensuring that you capture the sunshine throughout the whole day with the added bonus of its own personal rustic bar, plus to the front is driveway parking for two vehicles. The surrounding area is known for its picturesque gardens and community spirit, making it an excellent choice for those looking to settle in a friendly neighbourhood.
This bungalow presents a unique opportunity to own a piece of history being "one of the original exhibition cottages" while enjoying the comforts of contemporary living. Whether you are a first-time buyer, a family, or someone looking to downsize, this property is sure to meet your needs. With its prime location and spacious layout, it is a must-see for anyone seeking a new home in Letchworth Garden City.
Ground Floor -
Entrance Hallway - Stable door leading to side aspect entrance. Real wood floor, under stair storage area. Latch door built-in shelved storage cupboard, further built-in cupboard housing washing machine. Stairs leading to first floor with doors leading to:
Lounge - 6.55m x 5.66m (21'5" x 18'6") - Double doors leading into lounge. Real wood flooring, TV point. Wooden bi-fold doors leading to garden. Door leading to bedroom 3.
Kitchen - 3.87m x 2.93m (12'8" x 9'7") - Dual aspect Bay window to front aspect with double glazed window to side aspect, both fitted with Roman blinds. Kitchen fitted with real wood Shaker style base units with black granite & real wood work surfaces. Rangemaster Classic 90 cooker with 5 ring gas hob. Space for American style fridge freezer. Quarry tiled flooring.
Utility Cupboard - In entrance hallway: Full height door in entrance hallway, plumbing and housing the freestanding washing machine.
Dining Room/Bedroom 4 - Dual aspect two double glazed windows to side aspect with double glazed window to front aspect all fitted with Roman blinds. Chimney breast with feature fireplace and working open hearth. Real wood flooring.
Bedroom 1 - 5.08m x 4.61m (16'7" x 15'1") - Double glazed window to front aspect fitted with Roman blind plus ceiling window to side aspect. Two x 2 built-in latch door wardrobes. Grey laminate flooring. Door leading to:
Bedroom 1 En-Suite - White suite comprising: fully tiled shower cubicle fitted with wall mounted shower & glass door, pedestal wash hand basin, wc. Chrome heated towel rail, extractor. Porcelain tiled flooring.
Bedroom 3 - 3.38m x 2.58m (11'1" x 8'5") - French doors leading to garden. Built-in shelved storage area fitted with clothes rail. Real wood flooring, TV point.
Bathroom - Double glazed window to side aspect fitted with roller blind. White suite comprising: freestanding roll top Victorian style bath fitted with side taps & hand held shower, pedestal wash hand basin, wc, chrome heated towel rail. Real wood flooring. Built-in shelved storage area fitted with lower level storage cupboard.
First Floor -
Landing - Galleried large landing area with sloped ceilings, carpet, 8 door low level eave storage areas. Sun tube ceiling light. Doors leading to:
Bedroom 2 - 6.42m x 3.25m (21'0" x 10'7") - Porthole style window overlooking rear garden, sloped roof, 10 low level doors leading to eave storage, bi-fold doors to built-in storage fitted with clothes rail.
Loft Room/Study - 3.25m x 2.78m (10'7" x 9'1") - Porthole style window to front aspect. 6 low level doors leading to eave storage. Door to built-in cupboard housing Ideal boiler & water tank. Laminate flooring.
External -
Front Aspect - Low level picket fence to perimeter with block paved pathway leading to front door & side gated access leading to rear aspect. Lawn area with established shrubs.
Rear Aspect - Large private south facing garden, large decking area leading to lawn with established shrubs to borders. External wooden bar area fitted with shelving, bar & optics. External lighting, outside tap, external power. Raised planters. Decked seating area to top of garden plus further covered seating area enclosed with privacy fencing. Large wooden garden storage shed. Gated access leading to side access storage area with further gate leading to front aspect.
Driveway - Stoned driveway with parking for 2 vehicles.
Additional Material Information - Freehold
EPC: Rating E
Council Tax: Band C
Traditional brick construction
Mains utilities
Wooden windows
Local Area - Perfectly situated within a short walking distance to town centre and Letchworth railway station.
Close to all local amenities, including outdoor and indoor swimming pool/leisure centre, various chain and independent shops, coffee shops & restaurants.
Letchworth was the world's first garden city, established by Ebenezer Howard who sought to create an alternative to the industrial city by combining the best of town and country living.
It is centrally located to all major link roads to the A1 and M1 into London and Cambridge as well as Bedford and Milton Keynes. Fast train links into London Kings Cross & London St Pancras via Letchworth are circa 30-35 mins.
Agents Note - The apparatus, equipment, fittings and services for this property have not been tested by First Step, all interested parties will need to satisfy themselves as to the condition of any such items or services. All measurements are approximate and therefore may be subject to a small margin of error.
These details are to be used as a guide only and their accuracy is therefore not guaranteed.
The vendors have a family connection to a First Step Director.
Brochures
Icknield Way, Letchworth Garden City, Herts SG6 4U- COUNCIL TAXA payment made to your local authority in order to pay for local services like schools, libraries, and refuse collection. The amount you pay depends on the value of the property.Read more about council Tax in our glossary page.
- Band: E
- PARKINGDetails of how and where vehicles can be parked, and any associated costs.Read more about parking in our glossary page.
- Yes
- GARDENA property has access to an outdoor space, which could be private or shared.
- Yes
- ACCESSIBILITYHow a property has been adapted to meet the needs of vulnerable or disabled individuals.Read more about accessibility in our glossary page.
- Ask agent
Icknield Way, Letchworth Garden City, Herts SG6 4UE
Add an important place to see how long it'd take to get there from our property listings.
__mins driving to your place
Get an instant, personalised result:
- Show sellers you’re serious
- Secure viewings faster with agents
- No impact on your credit score
Your mortgage
Notes
Staying secure when looking for property
Ensure you're up to date with our latest advice on how to avoid fraud or scams when looking for property online.
Visit our security centre to find out moreDisclaimer - Property reference 33572870. The information displayed about this property comprises a property advertisement. Rightmove.co.uk makes no warranty as to the accuracy or completeness of the advertisement or any linked or associated information, and Rightmove has no control over the content. This property advertisement does not constitute property particulars. The information is provided and maintained by First Step, Stotfold. Please contact the selling agent or developer directly to obtain any information which may be available under the terms of The Energy Performance of Buildings (Certificates and Inspections) (England and Wales) Regulations 2007 or the Home Report if in relation to a residential property in Scotland.
*This is the average speed from the provider with the fastest broadband package available at this postcode. The average speed displayed is based on the download speeds of at least 50% of customers at peak time (8pm to 10pm). Fibre/cable services at the postcode are subject to availability and may differ between properties within a postcode. Speeds can be affected by a range of technical and environmental factors. The speed at the property may be lower than that listed above. You can check the estimated speed and confirm availability to a property prior to purchasing on the broadband provider's website. Providers may increase charges. The information is provided and maintained by Decision Technologies Limited. **This is indicative only and based on a 2-person household with multiple devices and simultaneous usage. Broadband performance is affected by multiple factors including number of occupants and devices, simultaneous usage, router range etc. For more information speak to your broadband provider.
Map data ©OpenStreetMap contributors.





