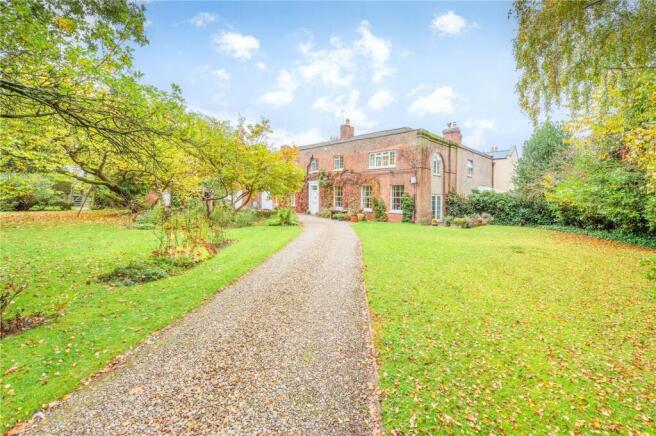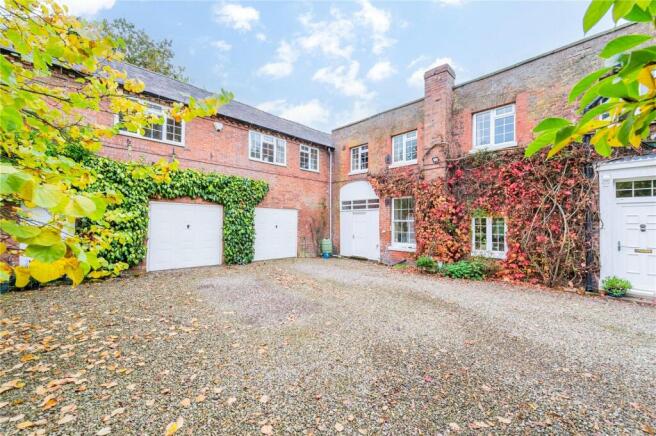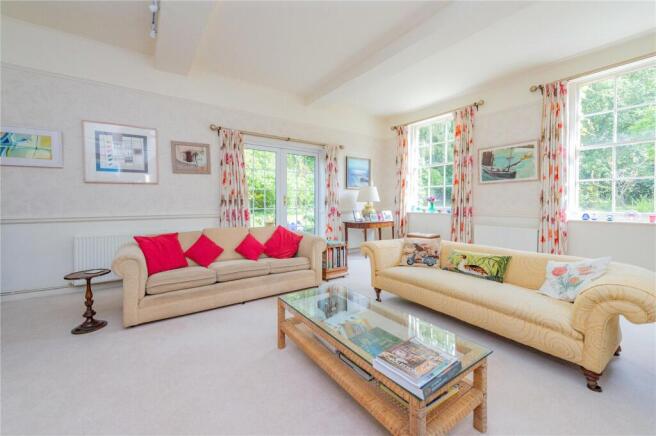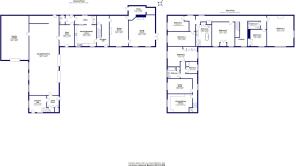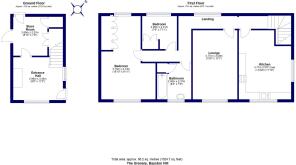Ivy House, Lythwood, Bayston Hill, Shrewsbury

- PROPERTY TYPE
Country House
- BEDROOMS
5
- BATHROOMS
2
- SIZE
5,484 sq ft
509 sq m
- TENUREDescribes how you own a property. There are different types of tenure - freehold, leasehold, and commonhold.Read more about tenure in our glossary page.
Freehold
Key features
- Tranquil and private location on the outskirts of Bayston Hill village
- A number of excellent schools just a short drive away
- Rich in character and charm throughout
- Separate annexe which can be incorporated into the main house
- Easy access to the A5/A49/M54
- EPC: E
- Freehold
Description
Situation: Ivy House is set in a tranquil and private location on the outskirts of Bayston Hill village. A range of local amenities and train station can be found in the close-by Shrewsbury town centre. The property benefits from easy access to the A5, A49 and M54, and enjoys scenic walking
trails, particularly along Lyth Hill. There are a number of excellent schools, such as Shrewsbury School and Prestfelde Prep School, plus Meole Brace and Priory Secondary Schools, all a short drive away.
The property is an impressive Georgian residence, rich in character and charm throughout and featured in the Shrewsbury Museum as one of ten historally important homes in Shropshire. Ivy House offers a versatile and adaptable layout, and approached via a gated entrance leading to a sweeping gravel driveway, extending to the large main garage, adjacent to a second double garage located at the rear of the property.
A generous concrete yard also provides storage space for a motorhome / caravan. A large double garage offers perfect workshop space with power and a Belfast sink. Linked to the garage is an additional large store. There is scope for this space to be incorporated
into the living accommodation. In addition, there is a second double garage positioned to the rear of the property.
The gardens, primarily positioned at the front of the house, are a spectacular feature with beautifully maintained lawns, well-stocked herbaceous borders, and a plethora of specimen plants and trees. All set in approximately 0.62 acres.
The entrance hallway has a feeling of period charm featuring a quarry-tiled floor, with a staircase leading to the first floor and ceiling cornice. Off the hallway is the elegant Georgian dining room, with quarry tiled floor. Picture and Dado rails. And brick chimney breast, leading through to a study, perfect for home working and the sophisticated Drawing Room, featuring a picture rail and dado rail, the room includes a fireplace with a log-burning stove. Twin glazed French doors open onto a side terrace and the gardens.
The Breakfast kitchen with cupboards and drawers providing ample work surface space, including a one and a half bowl sink, features an integrated electric oven, along with a gas-fired AGA equipped with twin ovens and a double hot plate. There is a useful utility room providing plenty of space for white goods.
A rear hallway leads to a downstairs W/C and the large boot room.
Upstairs, Ivy House continues to impress with five bedrooms, four of which are double, the principal bedroom is a wonderfully spacious duel aspect room with a good amount of built in storage and a bathroom adjacent. In addition, there is a family bathroom 'his and hers' wash hand basins, central rolled top bath, large walk in shower cubicle.
The Granary Annexe offers additional accommodation, with its own parking area and includes a useful entrance hall on the ground floor, an attractive kitchen diner, a separate living room, two bedrooms, and a bathroom. Notably, the Annexe can easily be reintegrated into
the main house.
Services: Mains electricity, water and drainage. Gas central heating in main house, oil central heating in The Granary.
Council Tax Band: House: F ; The Granary: B
Local Authority: Shropshire Council )
Mobile Signal: EE Y three Y O2 Y Vodafone Y
Broadband Speed: Our research has indicated that Fast Broadband is available at this property. Please conduct your own research to ensure the speeds meet your requirements.
Flood Risk: Rivers, Sea and Surface water: very low risk.
Fixtures and Fittings: Whilst all attempts have been made to accurately describe the property in regard to fixtures and fittings, a comprehensive list will be made available by the seller’s solicitors.
Wayleaves, Easements and Rights of Way: The property will be sold subject to and with the benefit of all wayleaves, easements and rights of way, whether mentioned in these particulars or not.
Directions: Directions, From Shrewsbury town centre proceed to the Dobbies bypass roundabout and continue south along the A49 in the direction of Bayston Hill and Church Stretton. Proceed into Bayston Hill, taking the right turn onto Lyth Hill Road, followed by the second right onto Lythwood Road. Proceed to the far end of Lythwood Road, taking the second left turning towards Lythwood Sports Complex. Proceed past the playing fields on the right, and continue along the unadopted lane where the property will soon be found behind a gated driveway.
what3words: ///shape.flag.snowAcreage: 0.62
Brochures
Particulars- COUNCIL TAXA payment made to your local authority in order to pay for local services like schools, libraries, and refuse collection. The amount you pay depends on the value of the property.Read more about council Tax in our glossary page.
- Band: TBC
- PARKINGDetails of how and where vehicles can be parked, and any associated costs.Read more about parking in our glossary page.
- Yes
- GARDENA property has access to an outdoor space, which could be private or shared.
- Yes
- ACCESSIBILITYHow a property has been adapted to meet the needs of vulnerable or disabled individuals.Read more about accessibility in our glossary page.
- Ask agent
Ivy House, Lythwood, Bayston Hill, Shrewsbury
Add an important place to see how long it'd take to get there from our property listings.
__mins driving to your place
Get an instant, personalised result:
- Show sellers you’re serious
- Secure viewings faster with agents
- No impact on your credit score
Your mortgage
Notes
Staying secure when looking for property
Ensure you're up to date with our latest advice on how to avoid fraud or scams when looking for property online.
Visit our security centre to find out moreDisclaimer - Property reference SBY240099. The information displayed about this property comprises a property advertisement. Rightmove.co.uk makes no warranty as to the accuracy or completeness of the advertisement or any linked or associated information, and Rightmove has no control over the content. This property advertisement does not constitute property particulars. The information is provided and maintained by Balfours LLP, Shrewsbury. Please contact the selling agent or developer directly to obtain any information which may be available under the terms of The Energy Performance of Buildings (Certificates and Inspections) (England and Wales) Regulations 2007 or the Home Report if in relation to a residential property in Scotland.
*This is the average speed from the provider with the fastest broadband package available at this postcode. The average speed displayed is based on the download speeds of at least 50% of customers at peak time (8pm to 10pm). Fibre/cable services at the postcode are subject to availability and may differ between properties within a postcode. Speeds can be affected by a range of technical and environmental factors. The speed at the property may be lower than that listed above. You can check the estimated speed and confirm availability to a property prior to purchasing on the broadband provider's website. Providers may increase charges. The information is provided and maintained by Decision Technologies Limited. **This is indicative only and based on a 2-person household with multiple devices and simultaneous usage. Broadband performance is affected by multiple factors including number of occupants and devices, simultaneous usage, router range etc. For more information speak to your broadband provider.
Map data ©OpenStreetMap contributors.
