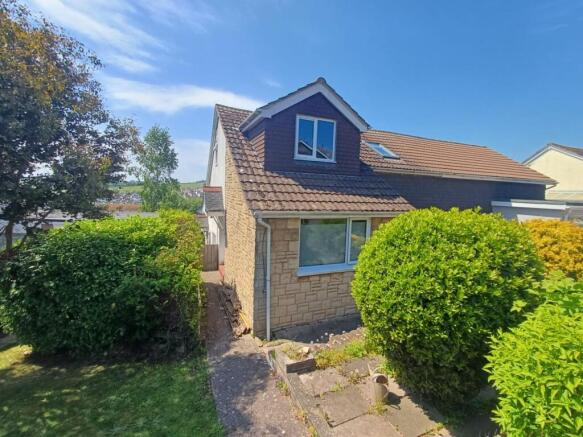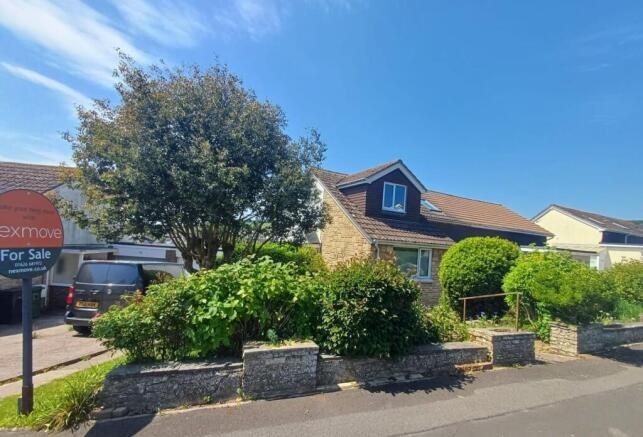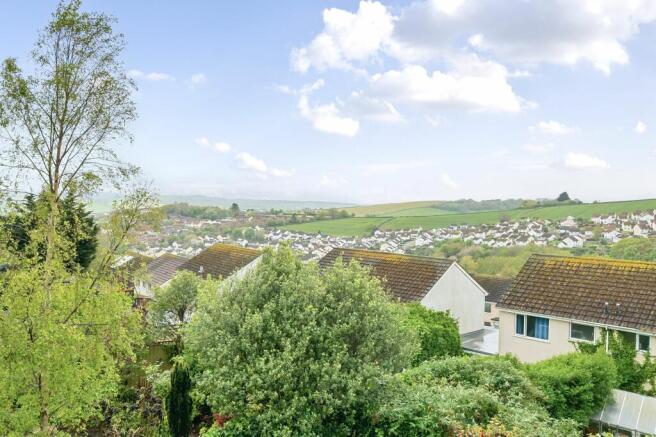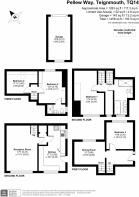
Pellew Way, Teignmouth, TQ14

- PROPERTY TYPE
Semi-Detached
- BEDROOMS
4
- BATHROOMS
2
- SIZE
1,263 sq ft
117 sq m
- TENUREDescribes how you own a property. There are different types of tenure - freehold, leasehold, and commonhold.Read more about tenure in our glossary page.
Freehold
Key features
- FOUR BEDROOM DETACHED PROPERTY
- SPACIOUS KITCHEN/BREAKFAST ROOM
- SPACIOUS MODERN FITTED BATHROOM
- FOUR WELL CONFIGURED BEDROOMS ONE WITH EN-SUITE FACILITY
- GARAGE AND OFF ROAD PARKING
- WELL MAINTAINED FRONT AND REAR GARDENS
- SOUGHT AFTER LOCATION WITH RURAL VIEWS
- CLOSE TO LOCAL AMENITIES, TRANSPORT ROUTES AND COOMBE VALLEY NATURE RESERVE
- CLOSE TO PRIMARY AND SECONDARY SCHOOLS
- SPACIOUS UNDER HOUSE STORAGE
Description
This stunning four-bedroom semi-detached home, located in a desirable residential area with scenic rural views, offers spacious living across three floors, ideal for families or entertaining. The home features a kitchen/breakfast room, a reception room with rural views, a dining room, a family bathroom, and four bedrooms, including one with an en-suite. It also includes well-maintained front and rear gardens, under-house storage, a garage, and parking for two vehicles. Conveniently close to schools, transport links, and the Combe Valley Nature Reserve, it provides a blend of suburban tranquility and modern convenience.
EPC Rating: E
Kitchen/Breakfast Room
5.36m x 3.23m
Step into a spacious Kitchen/Breakfast room! This modern haven is equipped with all the essentials for both cooking and dining, featuring sleek fitted cupboards and drawers beneath a laminate high gloss rolled-edge work surface. Enjoy the countryside vista whilst you prepare meals. Circular double sink and mixer tap. Ample space for plumbing your dishwasher and washing machine, as well as additional appliance spaces for convenience. Natural light pouring through the uPVC double glazed windows and views from the breakfast bar, which perfectly frames the rear rural landscape. Cupboard housing Worcester boiler. This versatile space could be reconfigured to accommodate a breakfast area. Door leading to pantry and reception room.
Pantry
Currently used as a pantry with shelving and tiling. Opportunity to convert a space from storage and pantry to its original purpose as a cloakroom. With plumbing already in place, the possibilities are endless. Door leading to reception room.
Reception
5.36m x 3.63m
A spacious uPVC window frames the picturesque beauty of the Teign Valley and beyond. With its expansive layout and versatile design, this blank canvas invites you to customise your space to perfectly reflect your lifestyle, large enough to accommodate a home area or dining space. Featuring wooden flooring, a radiator beneath the window and at the rear of the room. Understairs storage. Ascend the stairs to the first floor.
Dining Room/Snug
3.66m x 2.69m
This spacious area offers endless possibilities, currently used as a cosy dining area. Option to create a welcoming second reception room, or a productive large home office.
Double glazed window with view of the front aspect. Under window radiator. Blank canvas decor eagerly awaits your personal touch. With ample space to accommodate your furniture needs and boasting elegant wooden flooring throughout.
Entrance Hallway
Step through a canopied entrance, with courtesy lighting, leading you to a uPVC double-glazed door adorned with intricate leaded lattice work. The entrance hallway, where elegance meets functionality: stripped wooden flooring sets the tone, complemented by a radiator and a convenient hatch providing access to underhouse storage. Create your own style with ample room for furniture to organise coats and shoes. Ascend the stairs or explore the doors leading to principal rooms, each with comfort and charm.
Bedroom Three
3.25m x 3.15m
Step into Bedroom Three, a versatile space awaiting your personal touch! This spacious room offers the perfect canvas to accommodate your furniture layout.
Natural light streams through the window with the view of the front vista. Radiator positioned underneath
Stairs to second floor
Ascend the stairs to discover the next level of comfort and convenience! At the top, you'll find a spacious landing area, perfect for accommodating furniture and adding your personal touch. With its rear vista offering a serene backdrop, this space holds the potential to become an office.
Venture through the doors to Bedroom One and family Bathroom.
Bedroom One
5.33m x 2.54m
Spacious master bedroom with a blank canvas to suit your furniture requirements. Window enjoying the rural views
Bathroom/Shower Room
Spacious family bathroom with deep double-ended bath complete with a centralised mixer tap and a shower attachment overhead for added convenience.
Oversized corner shower cubicle and glazed screen door, low-level WC, radiator and extractor fan. Rustic elegance of his and hers wash hand basins, set against part-tiled walls and complemented by stripped wooden floorboards that echo the bath panel.
Windows with rural vista. Cupboard with additional storage space and room for washing machine.
Bedroom Four
3.63m x 2.64m
Transform this versatile space to suit your needs. A cosy office space, a creative hub for hobbies, a fitness sanctuary, or a serene bedroom, this room is your blank canvas waiting to be personalised. Velux window.
Featuring wooden flooring. this room also boasts an additional recessed area perfect for accommodating a single captain's bed or creating extra storage space.
Bedroom Two
3.76m x 3.18m
A spacious bedroom with uPVC window overlooking the front aspect.
Versatile space, allowing you to configure your furniture to suit your unique style and needs. Radiator. Step through the door to your very own en-suite, providing convenience and privacy.
Bedroom Two En-Suite
En-suite, where every detail has been carefully considered to elevate your daily routine.
Equipped with a fitted extractor and a walk-in tiled shower cubicle featuring a fitted shower and a glazed door. uPVC obscure glazed window with a deep sill. Low-level WC and a pedestal wash hand basin. Tiled walls to dado height.
Wooden floorboards.
Front Garden
Dual pathways guiding you to the entrance door and double gates to the Kitchen door. The low-maintenance front garden boasts lush lawns and neat paving, bordered by a picturesque array of trees and bushes and the opportunity to infuse your space with vibrant plants and flowers, elevating your curb appeal. Ample space for creating additional parking.
Rear Garden
Step into serenity with this charming side garden Accessible from the kitchen/breakfast room or through a gated entrance, it's a tranquil oasis waiting to be explored. Picture-perfect raised flower beds and a crazy-paved pathway guide you through the space, while an outside water tap ensures convenience. Ascend a short flight of wooden decked steps to a fully enclosed rear garden, boasting breathtaking rural views.
The centerpiece of the rear gardens is a spacious gravelled area, accented by a circular brick-paved patio and seating area - perfect for alfresco dining or simply soaking up the sun. Below, a lush lawn is bordered by vibrant flower beds, framing an enchanting ornamental garden pond. And with an outside tap on hand, maintaining this picturesque retreat. The opportunity to add a door through to the under house extensive storage area.
- COUNCIL TAXA payment made to your local authority in order to pay for local services like schools, libraries, and refuse collection. The amount you pay depends on the value of the property.Read more about council Tax in our glossary page.
- Band: D
- PARKINGDetails of how and where vehicles can be parked, and any associated costs.Read more about parking in our glossary page.
- Yes
- GARDENA property has access to an outdoor space, which could be private or shared.
- Front garden,Private garden,Rear garden
- ACCESSIBILITYHow a property has been adapted to meet the needs of vulnerable or disabled individuals.Read more about accessibility in our glossary page.
- Ask agent
Energy performance certificate - ask agent
Pellew Way, Teignmouth, TQ14
Add an important place to see how long it'd take to get there from our property listings.
__mins driving to your place
Get an instant, personalised result:
- Show sellers you’re serious
- Secure viewings faster with agents
- No impact on your credit score
Your mortgage
Notes
Staying secure when looking for property
Ensure you're up to date with our latest advice on how to avoid fraud or scams when looking for property online.
Visit our security centre to find out moreDisclaimer - Property reference 561f338c-6534-4fbc-877e-de58ed0033c1. The information displayed about this property comprises a property advertisement. Rightmove.co.uk makes no warranty as to the accuracy or completeness of the advertisement or any linked or associated information, and Rightmove has no control over the content. This property advertisement does not constitute property particulars. The information is provided and maintained by Nexmove, Teignmouth. Please contact the selling agent or developer directly to obtain any information which may be available under the terms of The Energy Performance of Buildings (Certificates and Inspections) (England and Wales) Regulations 2007 or the Home Report if in relation to a residential property in Scotland.
*This is the average speed from the provider with the fastest broadband package available at this postcode. The average speed displayed is based on the download speeds of at least 50% of customers at peak time (8pm to 10pm). Fibre/cable services at the postcode are subject to availability and may differ between properties within a postcode. Speeds can be affected by a range of technical and environmental factors. The speed at the property may be lower than that listed above. You can check the estimated speed and confirm availability to a property prior to purchasing on the broadband provider's website. Providers may increase charges. The information is provided and maintained by Decision Technologies Limited. **This is indicative only and based on a 2-person household with multiple devices and simultaneous usage. Broadband performance is affected by multiple factors including number of occupants and devices, simultaneous usage, router range etc. For more information speak to your broadband provider.
Map data ©OpenStreetMap contributors.






