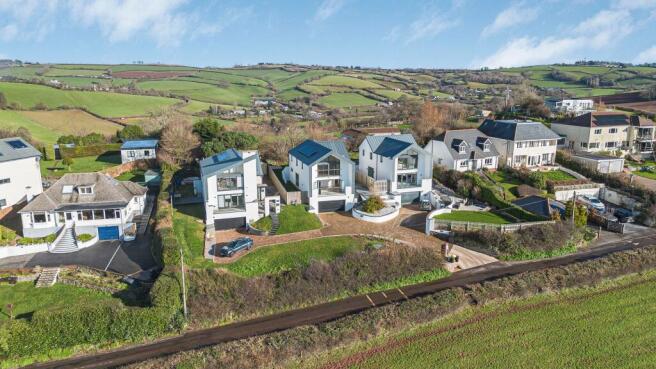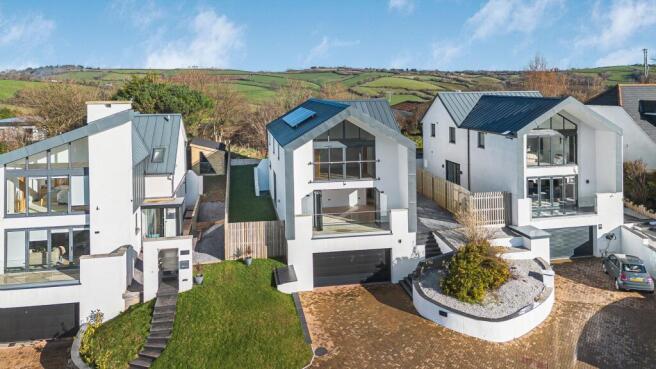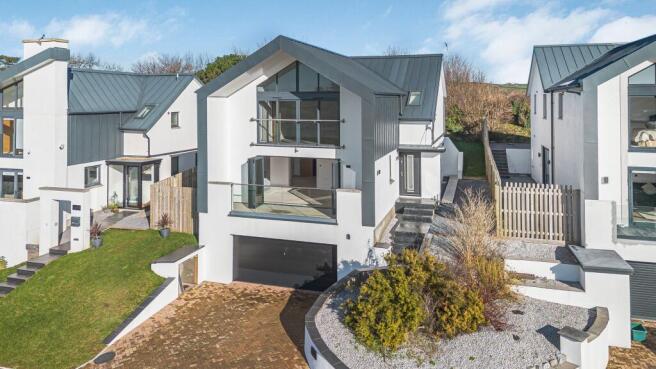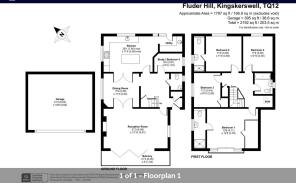
Fluder Hill, Kingskerswell, TQ12

- PROPERTY TYPE
House
- BEDROOMS
5
- BATHROOMS
3
- SIZE
23,594 sq ft
2,192 sq m
- TENUREDescribes how you own a property. There are different types of tenure - freehold, leasehold, and commonhold.Read more about tenure in our glossary page.
Freehold
Key features
- REDUCED PRICE FOR LIMTED PERIOD - On the outskirts of the English Riviera. Discover an exceptional new residence boasting breathtaking panoramic rural views.
- Experience the allure of an exquisite luxury kitchen, complemented by a charming breakfast room and an elegant dining room.
- Five bedrooms
- Breathtaking rural views from the master suite, complete with a luxurious en-suite bathroom and a dressing room.
- Experience the charm of a living room with bi-folding doors that lead to a balcony, showcasing breathtaking rural views that will inspire and relax you.
- Exceptional Eco credentials ready for immediate legal completion
- Family bathroom and two en-suites
- Double garage and parking on drive way
- Gardens to front and rear enjoying sunny aspect
- Close villages amenities, restaurants and local public house
Description
Kingerswell recently voted in Devon Life as the best village to down size too!
Price reduced for limited period to £800,000 subject to a reservation fee and completion date agreed.
Discover an exceptional contemporary home, one of three remarkable properties situated in a highly sought-after semi-rural area renowned for its outstanding eco-credentials and meticulous attention to detail. This impressive residence boasts thoughtfully designed living spaces that maximize natural light and offer stunning panoramic views. With four spacious bedrooms and fifth bedroom or study, three luxurious bathrooms, a dedicated study, a generous garage, ample parking, and a beautiful garden, this property is undeniably perfect for family living.
Strategically located just 2.5 miles from the seafront, beaches, and vibrant attractions of Torquay, it also provides seamless access to the Devon Expressway (A38) via the nearby bypass, making it an ideal choice for commuters.
Fluder Hill is conveniently close to Babbacombe and top local schools, including both boys’ and girls’ grammar schools (subject to catchment rules). Major retail parks nearby deliver a wide range of shopping options, from supermarkets to high street stores.
Torbay Hospital just minutes away and local bus services running frequently, along with Torre Station located less than two miles away, convenience is at your doorstep.
Step into your dream home through a grand entrance hall, featuring a convenient cloaks cupboard, a separate WC, and a versatile room suitable for a study or play area.
The expansive living room boasts breathtaking south-facing panoramic views of the stunning countryside and distant Dartmoor. With bi-fold doors that flood the space with natural light, this room effortlessly connects to a Millboard-style decked balcony, providing an outdoor retreat designed for relaxation in any weather.
The adjacent kitchen/breakfast room is a culinary enthusiast's paradise. It features a superb array of wall and base units, elegant quartz countertops, and a spacious island for casual dining. Equipped with three ovens, a five-burner gas hob, and a hands-free sensor tap, this kitchen sets the stage for exceptional cooking. The separate laundry area is fully fitted, offering extensive storage and plumbing for laundry appliances, with easy access to the garden terrace.
Ascend the bespoke staircase to the first floor, where four luxurious double bedrooms await, each providing ample space for large beds and additional furnishings. The principal bedroom suite delivers breathtaking views, a walk-in dressing room, and a contemporary en-suite shower room. This level also includes a family bathroom and a separate airing cupboard with a hot water cylinder, ensuring every convenience is at your fingertips.
As you approach the property, you are greeted by a permeable brick-paved driveway shared with two adjoining properties, offering parking for two cars alongside a spacious garage equipped with an automated remote-controlled door.
This garage is well-fitted with power, lighting, and water for maximum functionality.
The front garden features charming raised beds, leading to the front of the house and a gate that opens to the rear garden. The low-maintenance rear garden consists mainly of a lawn and strategically placed terraces that capture sunlight throughout the day.
A conveniently located breakfast terrace sits adjacent to the kitchen/breakfast room, while a rear terrace takes full advantage of the late sun and breathtaking sunset views. Wind-proof fencing has been installed on either side, with the rear boundary lined with trees overlooking beautiful farmland. O
Opening from the living room, the elevated south-facing balcony serves as a sheltered sun trap, offering the ideal spot to relax and soak in the magnificent views that stretch far into the distance. This is more than a home; it’s an extraordinary lifestyle waiting for you to embrace.
Services
The property is supplied by mains water, electricity and a shared treatment plant.
Local Council and Planning Authority
Teignbridge District Council, Forde House, Brunel Road, Newton Abbot TQ12 4XX
Council Tax
To be assigned by Teigbridge District Council
Energy Performance Certificate
Energy performance rating B (91)
Tenure
The property is freehold with vacant possession
Viewings
Strictly by appointment only through Nexmove Tel:
What3Words
///rich.interviewer.pegs
EPC Rating: B
Brochures
Property Brochure- COUNCIL TAXA payment made to your local authority in order to pay for local services like schools, libraries, and refuse collection. The amount you pay depends on the value of the property.Read more about council Tax in our glossary page.
- Ask agent
- PARKINGDetails of how and where vehicles can be parked, and any associated costs.Read more about parking in our glossary page.
- Yes
- GARDENA property has access to an outdoor space, which could be private or shared.
- Private garden
- ACCESSIBILITYHow a property has been adapted to meet the needs of vulnerable or disabled individuals.Read more about accessibility in our glossary page.
- Ask agent
Energy performance certificate - ask agent
Fluder Hill, Kingskerswell, TQ12
Add an important place to see how long it'd take to get there from our property listings.
__mins driving to your place
Get an instant, personalised result:
- Show sellers you’re serious
- Secure viewings faster with agents
- No impact on your credit score
Your mortgage
Notes
Staying secure when looking for property
Ensure you're up to date with our latest advice on how to avoid fraud or scams when looking for property online.
Visit our security centre to find out moreDisclaimer - Property reference 806ff6bc-f25a-4154-955c-96b42c6ccd24. The information displayed about this property comprises a property advertisement. Rightmove.co.uk makes no warranty as to the accuracy or completeness of the advertisement or any linked or associated information, and Rightmove has no control over the content. This property advertisement does not constitute property particulars. The information is provided and maintained by Nexmove, Teignmouth. Please contact the selling agent or developer directly to obtain any information which may be available under the terms of The Energy Performance of Buildings (Certificates and Inspections) (England and Wales) Regulations 2007 or the Home Report if in relation to a residential property in Scotland.
*This is the average speed from the provider with the fastest broadband package available at this postcode. The average speed displayed is based on the download speeds of at least 50% of customers at peak time (8pm to 10pm). Fibre/cable services at the postcode are subject to availability and may differ between properties within a postcode. Speeds can be affected by a range of technical and environmental factors. The speed at the property may be lower than that listed above. You can check the estimated speed and confirm availability to a property prior to purchasing on the broadband provider's website. Providers may increase charges. The information is provided and maintained by Decision Technologies Limited. **This is indicative only and based on a 2-person household with multiple devices and simultaneous usage. Broadband performance is affected by multiple factors including number of occupants and devices, simultaneous usage, router range etc. For more information speak to your broadband provider.
Map data ©OpenStreetMap contributors.






