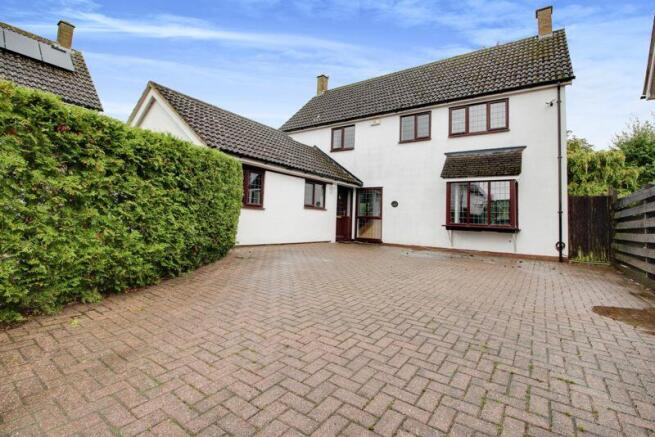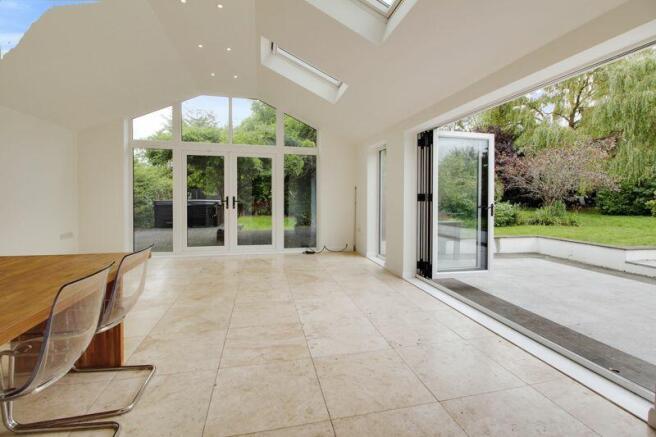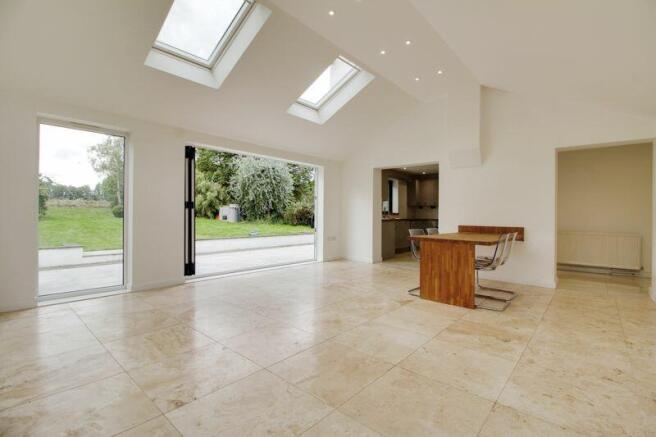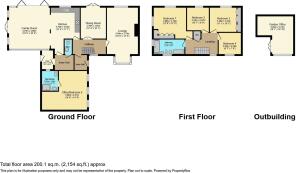
Waterloo Close, Abbotsley, St. Neots

- PROPERTY TYPE
Detached
- BEDROOMS
5
- BATHROOMS
2
- SIZE
Ask agent
- TENUREDescribes how you own a property. There are different types of tenure - freehold, leasehold, and commonhold.Read more about tenure in our glossary page.
Freehold
Key features
- STUNNING 5 BEDROOM DETACHED HOUSE
- HALF ACRE REAR GARDENS WITH FIELD VIEWS & SECTION FOR ANIMALS
- EXTENDED FAMILY LOUNGE / DINER WITH BI FOLD DOORS TO GARDENS
- PURPOSE BUILT GARDEN OFFICE IDEAL FOR HOME BUSINESS
- DOWNSTAIRS DOUBLE BEDROOM WITH WET ROOM
- CONTEMPORARY FOUR PIECE BATHROOM SUITE
- SOUGHT AFTER VILLAGE LOCATION
- CHAIN FREE
- DECK & SPA AREA (SPA INCLUDED)
- DINING ROOM & FAMILY LOUNGE
Description
Ten Property Agents are delighted to offer for sale this wonderful 5 Bedroom Detached family home with a range of unique features including:
A a wonderful 0.54 (approx) acre rear garden with unspoilt views of countryside to the rear, along with purpose built Home Office, ideal for a Therapy Room or Office style business.
A spacious vaulted ceiling family room (19.4ft x 16.4ft) with bi fold doors to the gardens and double doors to a large decking area and Spa Pool.
Large downstairs Bedroom with Wet Room/WC, ideal for additional family members or large Playroom.
The property also offers a modern shaker style Kitchen, Dining Room, Lounge and 4 good size bedrooms with modern four piece family bathroom.
Located in the sought after Village of Abbotsley, just a short distance from St Neots Mainline Stations (London St Pancras 46 minutes) and the A428 to Cambridge 25 minutes.
The property also benefits from Solar Panel energy and a newly installed Oil boiler.
The property is sold with no onward chain and viewing is highlight recommended to appreciate both the spacious accommodation and exceptionally rare garden plot.
Inner Hallway
UPVC door leading to inner hallway with UPVC door into main entrance hall.
Entrance Hall
Door into entrance hall with stairs to first floor, feature window to front and enclosed under stair storage.
Kitchen
12' 4'' x 11' 7'' (3.76m x 3.53m)
Modern shaker style base and eye level units with integrated Dishwasher, Ceramic Hob and Oven. Elica Extractor Hood and LED strip lighting.
Enclosed space for American style Fridge / Freezer.
Stone flooring leading into extended family / garden room and Utility / Bedroom access.
Family Garden Room
19' 4'' x 16' 4'' (5.89m x 4.97m)
An impressive spacious Family Entertainment room with stunning Bi Folding doors opening onto the garden patio and views covering the full garden and fields beyond.
With stone flooring, radiators, fixed table and seating area, glazed side and double doors to decking section and skylight roofline, this truly is a wonderful room to enjoy both day and night.
Inner Hall
Leading from the Kitchen into a second inner hallway with access to:
Utility Room
9' 6'' x 5' 9'' (2.89m x 1.75m)
Plumbing for washing machine, Sauna room and door to garden.
Cloakroom
White WC and wash hand basin, radiator and extractor.
Bedroom 5 / Office / Playroom
16' 8'' x 14' 4'' (5.08m x 4.37m) Into L Shape
A fabulous space for additional family living with its own wet room and WC. Wood effect flooring, two side windows, TV point and ample space for both Sofa, Bed and Wardrobes.
Feature ceiling lights, and radiators, this room would also make a superb office or playroom.
Wet Room
7' 2'' x 5' 8'' (2.18m x 1.73m)
Large walk in shower space, wash basin and WC. Wet room flooring with drain off, radiator and extractor.
Dining Room
12' 4'' x 10' 1'' (3.76m x 3.07m)
Double doors leading from the Hallway into Dining Room with UPVC french doors leading to rear patio space. Radiator.
Lounge
18' 6'' x 12' 5'' (5.63m x 3.78m)
Bay window to front, fireplace, window to rear and radiator.
First Floor Landing
Stairs to first floor landing with loft access and window to front.
Bedroom One
12' 8'' x 12' 5'' (3.86m x 3.78m)
Large double bedroom with fitted wardrobes and dual aspect windows to rear and side aspects.
Bedroom Two
11' 1'' x 10' 7'' (3.38m x 3.22m)
Double bedroom with fitted wardrobes, radiator and window to rear.
Bedroom Three
10' 7'' x 8' 9'' (3.22m x 2.66m)
Double bedroom with window to rear and radiator.
Bedroom Four
9' 7'' x 7' 6'' (2.92m x 2.28m)
Double bedroom with window to front and radiator.
Bathroom
12' 6'' x 5' 3'' (3.81m x 1.60m)
Four piece bathroom suite comprising of ceramic bath rub with chrome wall mounted taps, vanity wash basin, wc, walk in double shower cubicle, window to front and LED ceiling lighting. Ceramic tiled flooring and chrome towel rail heater.
Under floor heating and LED Lighting controls.
Garden Office
19' 1'' x 18' 2'' (5.81m x 5.53m) into L shape
A purpose built composite panelled garden office with UPVC double doors and feature side window. Wood effect flooring and heater.
A superb location for any home business with it peaceful location. Ideal for Therapy Room or Office work.
Rear Gardens
Circa 0.54 Acres
A large stone patio area with dwarf wall onto a wonderful family garden space with large electronic awning. The main garden is mainly to lawn and bordered by mature shrubs and trees.
To the side is a large decking area with Spa Bath (included if required).
To the rear is an additional section of land which previously was used for Chickens and Pigs making an ideal space for family fun.
Open farm fields to the rear for unspoilt countryside views.
Solar Power & Heating
The property benefits from Solar Power supply, which also provides annual income from feed in tariff.
The central heating is provided by a newly installed Oil Boiler 2021.
Additional Information
Tenure: Freehold
Council tax band: F
Construction Type: Traditional Brick
Parking: Block paved driveway
Electric supply: Mains Electricity
Water supply: Mains water
Sewerage: Mains Sewerage
Heating supply: Oil central heating
Mobile Signal: Good
Broadband: Fibre
Rights or Restrictions: None disclosed by owner
Listed Building Status: No
Conservation Area: Yes
Any Public Rights Of Way Across Title: No
Any Planning Permissions & Development Proposals: No
Any floods in last 5 years: No
Accessibility & Adaptions: Downstairs shower room and double bedroom.
Brochures
Property BrochureFull Details- COUNCIL TAXA payment made to your local authority in order to pay for local services like schools, libraries, and refuse collection. The amount you pay depends on the value of the property.Read more about council Tax in our glossary page.
- Band: F
- PARKINGDetails of how and where vehicles can be parked, and any associated costs.Read more about parking in our glossary page.
- Yes
- GARDENA property has access to an outdoor space, which could be private or shared.
- Yes
- ACCESSIBILITYHow a property has been adapted to meet the needs of vulnerable or disabled individuals.Read more about accessibility in our glossary page.
- Ask agent
Waterloo Close, Abbotsley, St. Neots
Add an important place to see how long it'd take to get there from our property listings.
__mins driving to your place
Get an instant, personalised result:
- Show sellers you’re serious
- Secure viewings faster with agents
- No impact on your credit score
Your mortgage
Notes
Staying secure when looking for property
Ensure you're up to date with our latest advice on how to avoid fraud or scams when looking for property online.
Visit our security centre to find out moreDisclaimer - Property reference 12130465. The information displayed about this property comprises a property advertisement. Rightmove.co.uk makes no warranty as to the accuracy or completeness of the advertisement or any linked or associated information, and Rightmove has no control over the content. This property advertisement does not constitute property particulars. The information is provided and maintained by Ten Property Agents, St Neots. Please contact the selling agent or developer directly to obtain any information which may be available under the terms of The Energy Performance of Buildings (Certificates and Inspections) (England and Wales) Regulations 2007 or the Home Report if in relation to a residential property in Scotland.
*This is the average speed from the provider with the fastest broadband package available at this postcode. The average speed displayed is based on the download speeds of at least 50% of customers at peak time (8pm to 10pm). Fibre/cable services at the postcode are subject to availability and may differ between properties within a postcode. Speeds can be affected by a range of technical and environmental factors. The speed at the property may be lower than that listed above. You can check the estimated speed and confirm availability to a property prior to purchasing on the broadband provider's website. Providers may increase charges. The information is provided and maintained by Decision Technologies Limited. **This is indicative only and based on a 2-person household with multiple devices and simultaneous usage. Broadband performance is affected by multiple factors including number of occupants and devices, simultaneous usage, router range etc. For more information speak to your broadband provider.
Map data ©OpenStreetMap contributors.





