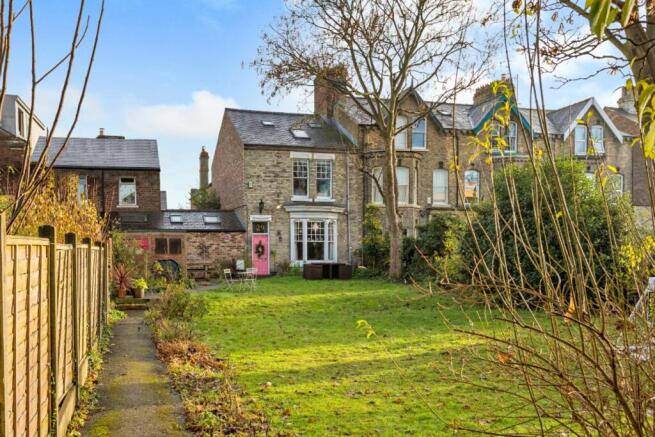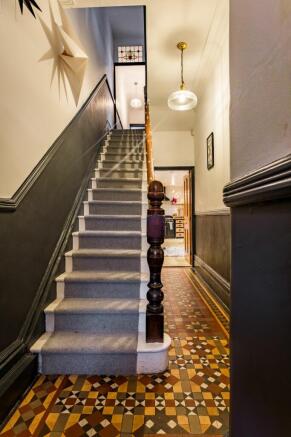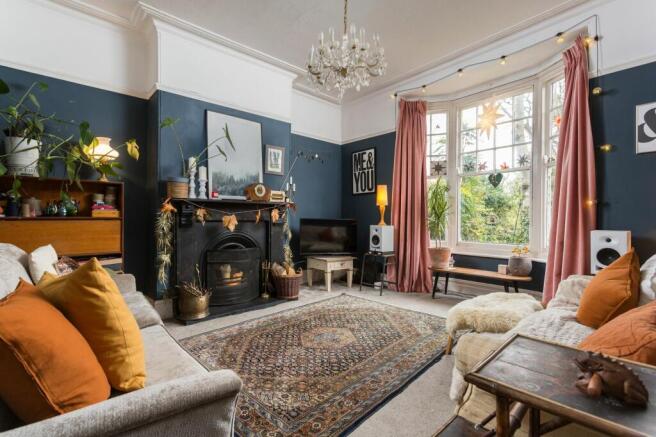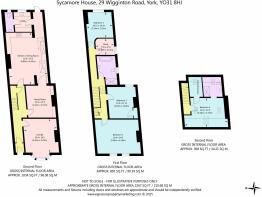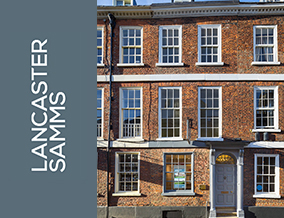
Sycamore House, Wigginton Road, York YO31

- PROPERTY TYPE
End of Terrace
- BEDROOMS
4
- BATHROOMS
2
- SIZE
2,267 sq ft
211 sq m
- TENUREDescribes how you own a property. There are different types of tenure - freehold, leasehold, and commonhold.Read more about tenure in our glossary page.
Freehold
Description
An elegant and substantial end townhouse close to York city centre, York District Hospital and Railway Station, boasting generous accommodation with the option of rear off-street parking and a large garden.
Dating from the turn of the century and constructed of attractive brick under a slate roof, the layout and design of the property is very representative of many of the fine period townhouse’s houses built at that time on the edge of the city centre. Arranged over three floors, the property has retained a wealth of character including period fireplaces, mosaic tiling and sash windows, however has been recently remodelled including a superb side return extension to create a remarkable and sociable dining kitchen, bathed in light.
Upon entering the property through the entrance vestibule, a stained glass door leads into the hallway with original mosaic tiled floor, dado rail and high ceiling, setting the scene for the rest of the house. To the right is the rather grand lounge with a large bay sash window offering lots of natural light. The focal point of this room is the Victorian open fire place and surround, along with a picture rail and coving for added detail. Before reaching the kitchen/dining space there is a further sitting room featuring a log burning stove and tiled hearth, plus useful in built storage and shelving in the alcoves.
The centrepiece of this property is the recently renovated and extended kitchen/dining space. This remarkable space features a superb stone flagged floor and range of hand-built units and dressers with space for modern appliances. To one side is an exposed brick wall with down lighters, further storage and Belfast sink. Furthermore, the current owners have sympathetically reinstated a fireplace into the kitchen with a large wood burning stove and limestone hearth.
Off the kitchen is a handy fully fitted utility/laundry room with Belfast sink, provision for washer dryer and a workbench area with fitted shelves over, currently utilised as a working studio space. A separate WC adjoins this.
To the first floor are three good sized bedrooms, study and the impressive house bathroom. The large master bedroom spans the full width of the house in addition to a four piece bathroom suite, including free standing roll top bath and separate shower cubicle. A separate study completes the first floor accommodation.
A further staircase leads to the second floor, featuring a large bedroom/guest suite with exposed beams, a storage/hanging space and three-piece ensuite shower room. Velux windows offer an abundance of natural light, and large eaves storage add a great benefit to this space.
Externally to the rear, a gated access provides vehicular access and leads to double doors and a covered carport plus storage areas. To the front of the property is a large West facing garden which enjoys much of the afternoon and evening sun. The garden is mainly laid to lawn, with low maintenance mature trees and hedges offering a good degree of privacy. A separate patio area creates outdoor dining opportunities for the warmer months.
In summary, a unique and charming property which has been lovingly and sympathetically restored which great attention to detail and heritage. The grand townhouses of Wigginton Road have the remarkable benefit of substantial gardens, very rare for such a central location.
AGENTS NOTE
Part of the front gardens along the entirety of the row of houses are century old pasture land classed as the ‘The Stray’. The land is owned by City of York Council and is currently on an ongoing lease (approximate £400 for a 15 year period from August 2016).
LOCATION
Wigginton Road is a popular entrance to the city comprising of similarly attractive period homes, ideally located for those looking to be within easy walking distance of the centre. Nearby is York St John University and close by are handy local amenities including convenience stores. York District Hospital is moments away.
- COUNCIL TAXA payment made to your local authority in order to pay for local services like schools, libraries, and refuse collection. The amount you pay depends on the value of the property.Read more about council Tax in our glossary page.
- Ask agent
- PARKINGDetails of how and where vehicles can be parked, and any associated costs.Read more about parking in our glossary page.
- Yes
- GARDENA property has access to an outdoor space, which could be private or shared.
- Yes
- ACCESSIBILITYHow a property has been adapted to meet the needs of vulnerable or disabled individuals.Read more about accessibility in our glossary page.
- Ask agent
Energy performance certificate - ask agent
Sycamore House, Wigginton Road, York YO31
Add an important place to see how long it'd take to get there from our property listings.
__mins driving to your place
Get an instant, personalised result:
- Show sellers you’re serious
- Secure viewings faster with agents
- No impact on your credit score
Your mortgage
Notes
Staying secure when looking for property
Ensure you're up to date with our latest advice on how to avoid fraud or scams when looking for property online.
Visit our security centre to find out moreDisclaimer - Property reference 56b421cf-4823-4dd1-be71-3c69da6c5b7c. The information displayed about this property comprises a property advertisement. Rightmove.co.uk makes no warranty as to the accuracy or completeness of the advertisement or any linked or associated information, and Rightmove has no control over the content. This property advertisement does not constitute property particulars. The information is provided and maintained by Lancaster Samms, York. Please contact the selling agent or developer directly to obtain any information which may be available under the terms of The Energy Performance of Buildings (Certificates and Inspections) (England and Wales) Regulations 2007 or the Home Report if in relation to a residential property in Scotland.
*This is the average speed from the provider with the fastest broadband package available at this postcode. The average speed displayed is based on the download speeds of at least 50% of customers at peak time (8pm to 10pm). Fibre/cable services at the postcode are subject to availability and may differ between properties within a postcode. Speeds can be affected by a range of technical and environmental factors. The speed at the property may be lower than that listed above. You can check the estimated speed and confirm availability to a property prior to purchasing on the broadband provider's website. Providers may increase charges. The information is provided and maintained by Decision Technologies Limited. **This is indicative only and based on a 2-person household with multiple devices and simultaneous usage. Broadband performance is affected by multiple factors including number of occupants and devices, simultaneous usage, router range etc. For more information speak to your broadband provider.
Map data ©OpenStreetMap contributors.
