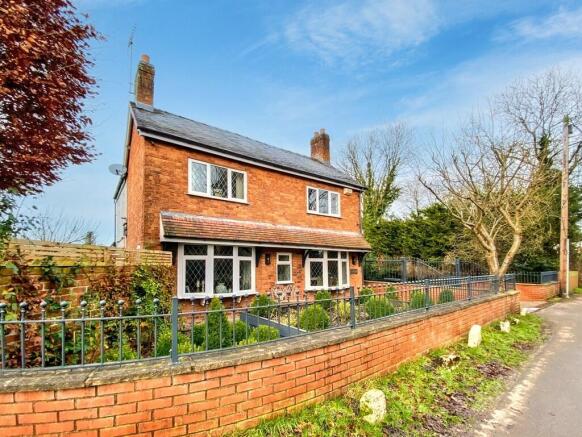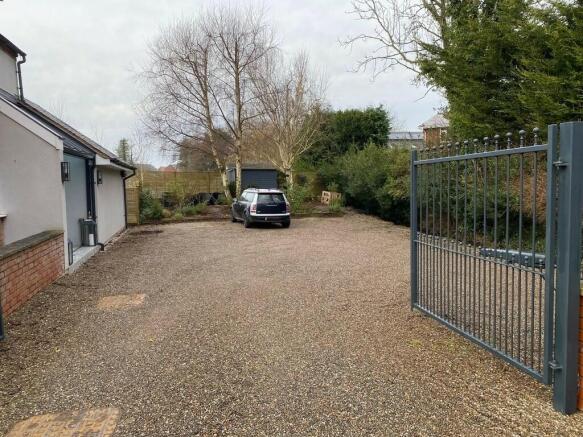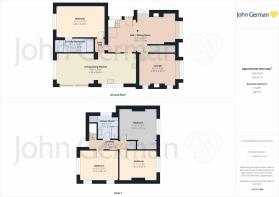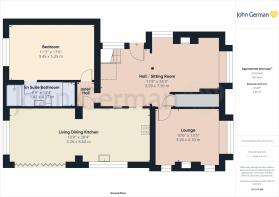
Boscomoor Lane, Penkridge

- PROPERTY TYPE
Detached
- BEDROOMS
4
- BATHROOMS
2
- SIZE
Ask agent
- TENUREDescribes how you own a property. There are different types of tenure - freehold, leasehold, and commonhold.Read more about tenure in our glossary page.
Freehold
Key features
- Stunning detached house
- Wonderful blend of traditional & contemporary features
- Stunning living dining kitchen with lantern roof
- 2 charming reception rooms
- Spacious ground floor en suite bedroom
- 3 further first floor double bedrooms
- Beautifully appointed family shower room
- EPC rating D. Council tax band E
- Gated drive capable of parking several cars
- Delightful edge of village location
Description
The stunning living dining kitchen has a extensive range of grey high and low level units with contrasting accessories and worktops which also incorporate a recessed sink. There is a separate island unit an integrated appliances an induction hob, two ovens, fridge freezer and dishwasher alongside bin storage and pan drawers. Across the living and dining area is a lantern roof and bi-fold doors to the side in addition to full height windows flooding the whole space with natural light.
From the main hall, a side hall with built in cupboard leads to a spacious large fourth double bedroom which has the benefit of a well appointed en suite having a white suite comprising double width shower, bath, wash basin and WC set into an integrated unit with cupboard beneath, full height tiling and a vertical towel radiator.
The first floor landing has a built in cupboard and doors to three spacious double bedrooms served by a luxuriously appointed shower room which has exquisite half height tiling, a circular wash basin with brass accessories standing on a shelf with integrated cupboard beneath, a walk in double width shower with both conventional and waterfall heads, WC, towel radiator and a useful built in storage cupboard.
Outside - The house stands back from the lane beyond a half height wall with attractive low level wrought iron railings and a lovely front garden. To the side, full height wrought iron double gates open to a spacious drive capable of parking numerous cars in addition to a raised planter and a rear border that also incorporates a garden shed. Gated access leads to the private gardens which extend to the side and rear which are mainly laid to lawn also with a sun terrace.
The property is situated on the outskirts of this extremely popular village which has a good range of amenities including schools for all ages and a railway station. Junction 13 of the M6 provides direct access into the national motorway network and M6 Toll.
Agents notes: The land registry document refers to rights, a copy of which is available upon request.
Our clients inform us the property had a flood in 2020 which was caused by surface water and they have since raised a step into the property and also have flood defence changes. The government website reveals high risk of surface water flooding and very low risk from rivers and sea.
Tenure: Freehold (purchasers are advised to satisfy themselves as to the tenure via their legal representative).
Please note: It is quite common for some properties to have a Ring doorbell and internal recording devices.
Property construction:
Parking: Drive
Electricity supply: Mains
Water supply: Mains
Sewerage: Mains
Heating: Mains gas
(Purchasers are advised to satisfy themselves as to their suitability).
Broadband type:
See Ofcom link for speed:
Mobile signal/coverage: See Ofcom link
Local Authority/Tax Band: South Staffordshire Council / Tax Band E
Useful Websites:
Our Ref: JGA/09012025
The property information provided by John German Estate Agents Ltd is based on enquiries made of the vendor and from information available in the public domain. If there is any point on which you require further clarification, please contact the office and we will be pleased to check the information for you, particularly if contemplating travelling some distance to view the property. Please note if your enquiry is of a legal or structural nature, we advise you to seek advice from a qualified professional in their relevant field.
We are required by law to comply fully with The Money Laundering Regulations 2017 and as such need to complete AML ID verification and proof / source of funds checks on all buyers and, where relevant, cash donors once an offer is accepted on a property. We use the Checkboard app to complete the necessary checks, this is not a credit check and therefore will have no effect on your credit history. With effect from 1st March 2025 a non-refundable compliance fee of £30.00 inc. VAT per buyer / donor will be required to be paid in advance when an offer is agreed and prior to a sales memorandum being issued.
Brochures
Brochure- COUNCIL TAXA payment made to your local authority in order to pay for local services like schools, libraries, and refuse collection. The amount you pay depends on the value of the property.Read more about council Tax in our glossary page.
- Band: E
- PARKINGDetails of how and where vehicles can be parked, and any associated costs.Read more about parking in our glossary page.
- Off street
- GARDENA property has access to an outdoor space, which could be private or shared.
- Yes
- ACCESSIBILITYHow a property has been adapted to meet the needs of vulnerable or disabled individuals.Read more about accessibility in our glossary page.
- Ask agent
Boscomoor Lane, Penkridge
Add an important place to see how long it'd take to get there from our property listings.
__mins driving to your place
Get an instant, personalised result:
- Show sellers you’re serious
- Secure viewings faster with agents
- No impact on your credit score
Your mortgage
Notes
Staying secure when looking for property
Ensure you're up to date with our latest advice on how to avoid fraud or scams when looking for property online.
Visit our security centre to find out moreDisclaimer - Property reference 100953101520. The information displayed about this property comprises a property advertisement. Rightmove.co.uk makes no warranty as to the accuracy or completeness of the advertisement or any linked or associated information, and Rightmove has no control over the content. This property advertisement does not constitute property particulars. The information is provided and maintained by John German, Stafford. Please contact the selling agent or developer directly to obtain any information which may be available under the terms of The Energy Performance of Buildings (Certificates and Inspections) (England and Wales) Regulations 2007 or the Home Report if in relation to a residential property in Scotland.
*This is the average speed from the provider with the fastest broadband package available at this postcode. The average speed displayed is based on the download speeds of at least 50% of customers at peak time (8pm to 10pm). Fibre/cable services at the postcode are subject to availability and may differ between properties within a postcode. Speeds can be affected by a range of technical and environmental factors. The speed at the property may be lower than that listed above. You can check the estimated speed and confirm availability to a property prior to purchasing on the broadband provider's website. Providers may increase charges. The information is provided and maintained by Decision Technologies Limited. **This is indicative only and based on a 2-person household with multiple devices and simultaneous usage. Broadband performance is affected by multiple factors including number of occupants and devices, simultaneous usage, router range etc. For more information speak to your broadband provider.
Map data ©OpenStreetMap contributors.









