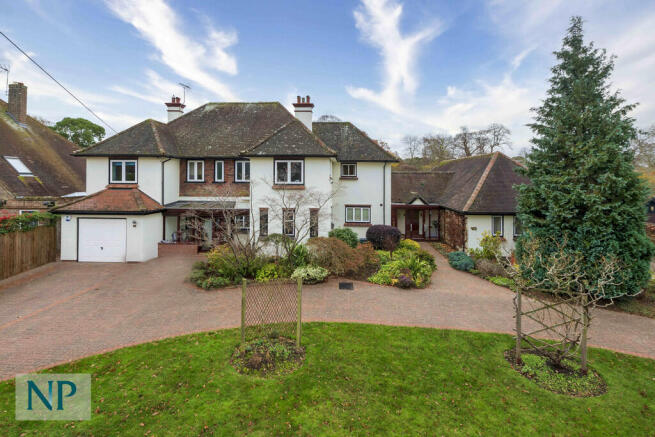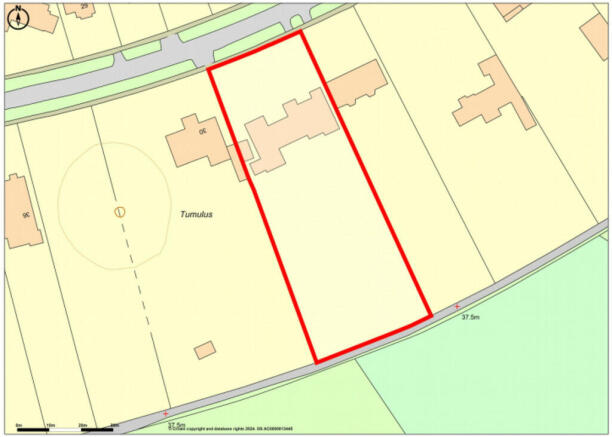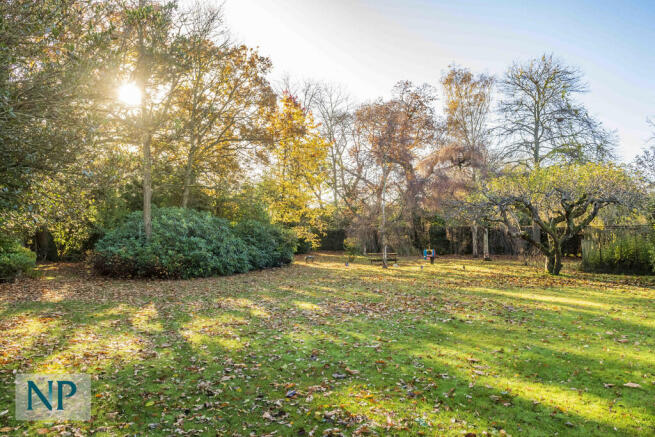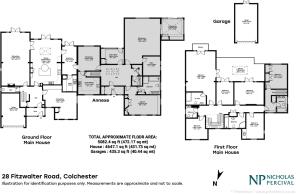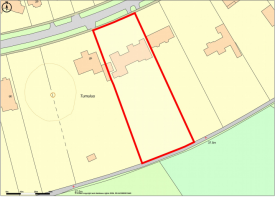
Fitzwalter Road, Colchester

- PROPERTY TYPE
Detached
- BEDROOMS
7
- BATHROOMS
5
- SIZE
4,647 sq ft
432 sq m
- TENUREDescribes how you own a property. There are different types of tenure - freehold, leasehold, and commonhold.Read more about tenure in our glossary page.
Freehold
Key features
- Sought After Location
- 4,600 sq ft of Accommodation
- 6 Reception Rooms
- 6 Bedrooms
- 3 Bathrooms
- Self-contained Annexe with further Bedroom & Ensuite
- In Excess of 0.8 Acres
- 2 Garages
- Gas Central Heating
- Solar Panels | Tree Preservation Order Applies
Description
The Main House
28 Fitzwalter Road dates from the 1920's, with a 1990's annexe and further extended in the early 2000's. 28 and 28A Fitzwalter Road offer a combined living space in excess of 4,600 square feet, set within a total plot in excess of 0.8 acres in the heart of Lexden on one of its most prestigious streets.
A porch welcomes you to the property providing access to the entrance hallway. The spacious sitting room offers an open fireplace and French doors to the extensive garden to the rear.
The kitchen/breakfast room is adjacent to the sitting room and provides space for a gas range style cooker, an integrated full-height fridge and an integrated under counter freezer. Ample storage is provided by a good array of cupboards, drawers and pantry cupboard, all set within an attractive granite worksurface (with butler sink), the kitchen island provides additional workspace. Natural light floods the room via a skylight and French doors provide access to the garden.
The boot room allows access to the utility room which contains space and plumbing for both a free-standing washing machine and dishwasher.
To the front of the property the triple aspect dining room/study is presently used as a work from home study. The cloakroom completes the ground floor accommodation.
Ascending the stairs to the first floor there are six double bedrooms. The main bedroom (overlooking the rear garden) is triple aspect with access to the balcony. The accompanying ensuite is comprised of a shower, pedestal handbasin, toilet and heated towel rail.
The second bedroom with ensuite features twin handbasins in a vanity unit. Bedrooms three to six inclusive are all well-proportioned double rooms. There are two family bathrooms, the larger comprised of bath, shower cubicle, handbasin with a vanity unit, heated towel rail and toilet. The smaller is comprised of a shower cubicle, handbasin and toilet.
The Annexe
28A Fitzwalter Road enjoys its own independent access via a porch. The annexe can also be accessed from the main house.
The annexe was added in the 1990's and comprises a spacious double bedroom with built in wardrobes and the bathroom is comprised of a shower cubicle, bath with shower mixer hose, twin handbasins set within a vanity unit, heated towel rail and toilet. A cupboard within the bathroom provides space and plumbing for both a free-standing washing machine and tumble dryer.
The large sitting room is dual aspect and provides access to the conservatory.
There is a dining room to the rear and a fully fitted kitchen lies to the front of the property. There is a garden room to the rear which could easily be used as a snug with an office located to the side aspect. A cloakroom completes the accommodation.
OUTSIDE
The property is approached over a carriage style 'in and out' block paved driveway that provides ample parking in addition to two single garages either side of the house and annexe.
Gated access is provided to the enclosed rear garden. Adjacent to the house is a large flagstone patio, an ideal space for relaxation and the entertainment of family and friends.
The garden is mainly laid to lawn fringed with beds and borders of mature trees and shrubs. For the particularly green-fingered there is a vegetable patch with raised beds.
SITUATION
Fitzwalter Road is widely regarded as one of the most desirable and sought after locations in Lexden. The wide tree-lined avenue comprises a range of imposing, detached, executive family homes.
Schooling options are first rate with a number of highly desirable establishments close at hand.
The city of Colchester benefits from all the leisure, dining, entertainment, recreational and shopping facilities expected of a major regional centre.
For the commuter the mainline railway station provides an inter-city connection to London in around 50 minutes, the A12 and A120 are also easily accessible for onward travel to Chelmsford and Stansted Airport.
AGENTS NOTE
Please note an improvement indicator applies to the council tax band to the main house which is presently Band G.
Tree Preservation Order Applies.
Our particulars are produced in good faith but can only be used as a guide to the property.
If there is any point of particular importance to you, please contact the office and we will do our best to answer any queries prior to any viewing of the property.
Any measurements quoted are for guidance only.
No services, utilities or appliances have been tested and any prospective buyers are asked to commission their own independent experts to verify the conditions of the same.
These particulars, and any comments and observations (verbal or written), of the sales agents do not constitute representations of fact, or form part of any offer or contract, and the matters referred to should be independently verified by prospective buyers and their own independent experts.
Brochures
Brochure- COUNCIL TAXA payment made to your local authority in order to pay for local services like schools, libraries, and refuse collection. The amount you pay depends on the value of the property.Read more about council Tax in our glossary page.
- Band: G
- PARKINGDetails of how and where vehicles can be parked, and any associated costs.Read more about parking in our glossary page.
- Garage,Off street
- GARDENA property has access to an outdoor space, which could be private or shared.
- Yes
- ACCESSIBILITYHow a property has been adapted to meet the needs of vulnerable or disabled individuals.Read more about accessibility in our glossary page.
- Ask agent
Fitzwalter Road, Colchester
Add an important place to see how long it'd take to get there from our property listings.
__mins driving to your place
Get an instant, personalised result:
- Show sellers you’re serious
- Secure viewings faster with agents
- No impact on your credit score




Your mortgage
Notes
Staying secure when looking for property
Ensure you're up to date with our latest advice on how to avoid fraud or scams when looking for property online.
Visit our security centre to find out moreDisclaimer - Property reference 101551003710. The information displayed about this property comprises a property advertisement. Rightmove.co.uk makes no warranty as to the accuracy or completeness of the advertisement or any linked or associated information, and Rightmove has no control over the content. This property advertisement does not constitute property particulars. The information is provided and maintained by Nicholas Percival, Colchester. Please contact the selling agent or developer directly to obtain any information which may be available under the terms of The Energy Performance of Buildings (Certificates and Inspections) (England and Wales) Regulations 2007 or the Home Report if in relation to a residential property in Scotland.
*This is the average speed from the provider with the fastest broadband package available at this postcode. The average speed displayed is based on the download speeds of at least 50% of customers at peak time (8pm to 10pm). Fibre/cable services at the postcode are subject to availability and may differ between properties within a postcode. Speeds can be affected by a range of technical and environmental factors. The speed at the property may be lower than that listed above. You can check the estimated speed and confirm availability to a property prior to purchasing on the broadband provider's website. Providers may increase charges. The information is provided and maintained by Decision Technologies Limited. **This is indicative only and based on a 2-person household with multiple devices and simultaneous usage. Broadband performance is affected by multiple factors including number of occupants and devices, simultaneous usage, router range etc. For more information speak to your broadband provider.
Map data ©OpenStreetMap contributors.
