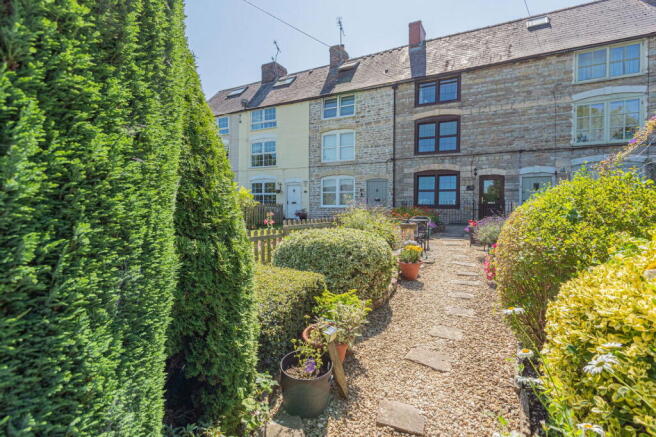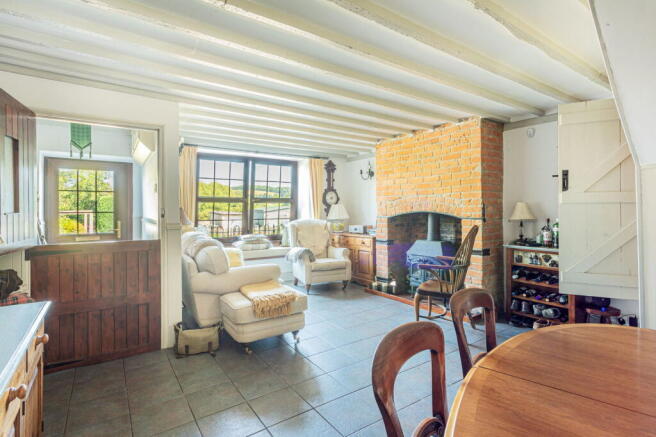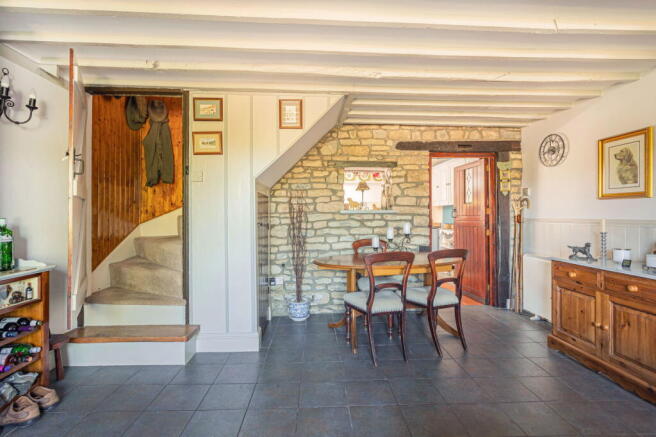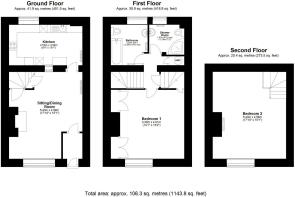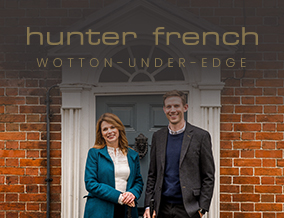
2 bedroom cottage for sale
Walk Mill Lane, Kingswood, Wotton-under-Edge

- PROPERTY TYPE
Cottage
- BEDROOMS
2
- BATHROOMS
2
- SIZE
1,144 sq ft
106 sq m
- TENUREDescribes how you own a property. There are different types of tenure - freehold, leasehold, and commonhold.Read more about tenure in our glossary page.
Freehold
Key features
- Period Home with Character Features
- Accommodation Set Across Three Levels
- Two Spacious Bedrooms
- Two Bathrooms/Shower Room
- Mature and Exceptionally Well Maintaned Gardens
- Views Towards Wotton-under-Edge and the Cotswold Escarpment
- Off-Street Parking for Two Vehicles
- Idyllic Setting
Description
An idyllic cottage set over three floors and filled with character features, well stocked waterside gardens, including a separate ‘secret garden’ and parking for two vehicles. Enjoying outstanding countryside views with the backdrop of the Cotswold escarpment in the distance.
Cobweb Cottage is believed to date back to the mid 1800’s and is part of a row of six cottages thought to have formerly been weaver’s cottages to the nearby mill, sitting adjacent to the Ozleworth brook that flows along the end of the gardens. Each room boasts beautiful period features including exposed stonework, beams and latch doors. Due to the generous proportions of the rooms and the scope the roof space offers, subject to the relevant permissions, there is great potential to remodel to suit various reconfigurations.
The ground floor is tiled throughout and entered into a lobby area with tongue and groove panelling and space to hang coats before going through an inner stable door into the main reception room. This is a welcoming room with a large window that fills the room with natural light and overlooks the garden with a window seat. An exposed brick fireplace with tiled hearth makes a real focal point to the room and has a woodburning stove inset – perfect for the wintery months. The kitchen sits at the rear of the property and has an excellent range of wall and base cabinets and comprises integrated appliances including an electric oven and hob. There is space for a fridge freezer along with plumbing and space for a washing machine.
In the corner of the sitting room a latch doorway opens onto a turned staircase with attractive exposed panelling that leads up to the first-floor landing. On this level there is the generously proportioned master bedroom, complete with two sets of fitted double wardrobes and the most impressive outlook from the front window. Across the landing there is both a bathroom and adjacent shower room. The bathroom comprises a bath, W.C and a wash basin, whilst the shower room also has a W.C and wash basin with a separate shower cubicle. Both rooms have a heated towel radiator and an obscure glazed window to the rear. A separate built-in linen cupboard is found on the landing area, which also houses the hot water cylinder, and a further doorway opens onto the second turned staircase rising to the second floor.
On the second floor is another great sized double bedroom, which is very versatile in its use. The current owners use this as a further reception room, making the most of the elevated views. Given the proportions, along with an adjacent attic space, there is fantastic scope to turn this space into a master suite with an accompanying en-suite and/or dressing room. Access to loft is found within the room via a hatch with a drop-down ladder – again this space offers great scope for conversion.
The house is approached across a flagstone footpath that provides a right of way to each of the six cottages. There are two outstanding mature gardens that accompany the cottage along with two off-street parking spaces. The first garden is directly at the front of the property with well stocked borders and a seating area set either side of a winding path leading to the bottom of the garden where the parking is found. The second ‘secret garden’ garden is found at the end of the flagstone and gravel pathway and hidden behind a timber gateway. This is a truly idyllic space and is landscaped with a more formal garden at the top half with a summerhouse, seating terrace and thoughtfully planted borders of flowers and shrubs running either side of a lawn. The second half of the garden is separated via a post and rail fence with a gate into a vegetable and cutting garden with a further storage shed. The garden is a real haven to escape and enjoy the peace, especially as the far boundary leads onto the stream.
We understand the property is connected to mains electricity, water and drainage. Council tax band C (Stroud). The property is freehold.
EPC – D(60).
Kingswood is a very popular village situated within close proximity to the market town of Wotton-under-Edge, and provides great commuter links to Bristol, Gloucester and Cheltenham. The village benefits from a convenience store with post office, a public house and village hall. In addition to the primary school situated in the heart of the village, the highly regarded Katherine Lady Berkeley (KLB) secondary school is very close by on the outskirts of Wotton-under-Edge.
Please note: In accordance with Anti-Money Laundering regulations, all purchasers are required to undergo identity verification checks once an offer has been accepted. A non-refundable fee of £50 per transaction applies for these AML checks and covers all purchasers.
Brochures
Brochure 1- COUNCIL TAXA payment made to your local authority in order to pay for local services like schools, libraries, and refuse collection. The amount you pay depends on the value of the property.Read more about council Tax in our glossary page.
- Band: C
- PARKINGDetails of how and where vehicles can be parked, and any associated costs.Read more about parking in our glossary page.
- Off street
- GARDENA property has access to an outdoor space, which could be private or shared.
- Private garden
- ACCESSIBILITYHow a property has been adapted to meet the needs of vulnerable or disabled individuals.Read more about accessibility in our glossary page.
- Ask agent
Walk Mill Lane, Kingswood, Wotton-under-Edge
Add an important place to see how long it'd take to get there from our property listings.
__mins driving to your place
Get an instant, personalised result:
- Show sellers you’re serious
- Secure viewings faster with agents
- No impact on your credit score
Your mortgage
Notes
Staying secure when looking for property
Ensure you're up to date with our latest advice on how to avoid fraud or scams when looking for property online.
Visit our security centre to find out moreDisclaimer - Property reference S1055073. The information displayed about this property comprises a property advertisement. Rightmove.co.uk makes no warranty as to the accuracy or completeness of the advertisement or any linked or associated information, and Rightmove has no control over the content. This property advertisement does not constitute property particulars. The information is provided and maintained by Hunter French, Wotton-under-Edge. Please contact the selling agent or developer directly to obtain any information which may be available under the terms of The Energy Performance of Buildings (Certificates and Inspections) (England and Wales) Regulations 2007 or the Home Report if in relation to a residential property in Scotland.
*This is the average speed from the provider with the fastest broadband package available at this postcode. The average speed displayed is based on the download speeds of at least 50% of customers at peak time (8pm to 10pm). Fibre/cable services at the postcode are subject to availability and may differ between properties within a postcode. Speeds can be affected by a range of technical and environmental factors. The speed at the property may be lower than that listed above. You can check the estimated speed and confirm availability to a property prior to purchasing on the broadband provider's website. Providers may increase charges. The information is provided and maintained by Decision Technologies Limited. **This is indicative only and based on a 2-person household with multiple devices and simultaneous usage. Broadband performance is affected by multiple factors including number of occupants and devices, simultaneous usage, router range etc. For more information speak to your broadband provider.
Map data ©OpenStreetMap contributors.
