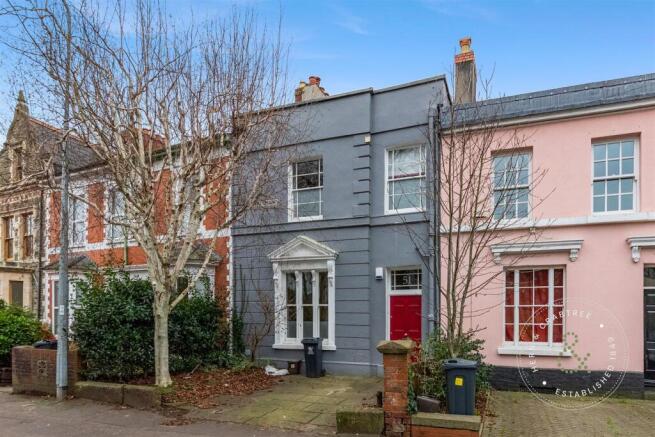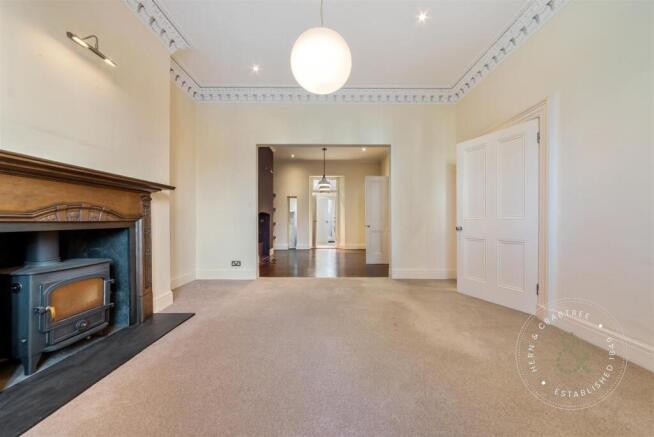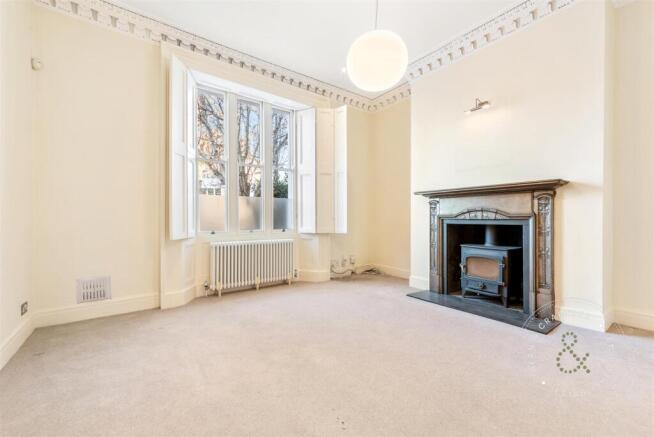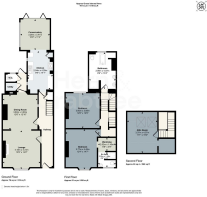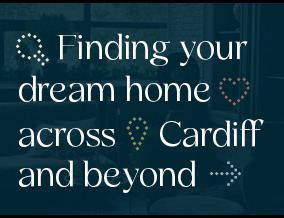
Romilly Crescent, Pontcanna, Cardiff

- PROPERTY TYPE
Terraced
- BEDROOMS
2
- BATHROOMS
2
- SIZE
1,735 sq ft
161 sq m
- TENUREDescribes how you own a property. There are different types of tenure - freehold, leasehold, and commonhold.Read more about tenure in our glossary page.
Freehold
Description
The heart of the home is the open plan living area, which seamlessly connects to a contemporary open plan kitchen and dining room. This inviting space is perfect for family gatherings and social occasions, allowing for a warm and inclusive atmosphere. The property features two double bedrooms and a lovely attic room, ensuring comfort for all family members. The master bedroom is particularly noteworthy, complete with its own en suite bathroom for added privacy and convenience.
In addition to its interior charm, the house benefits from off-road parking at the front, a valuable feature in this sought-after location. The surrounding area is known for its friendly community and proximity to local amenities, making it an excellent choice for families looking to settle in a vibrant neighbourhood.
This property presents a wonderful opportunity for those seeking a spacious and well-appointed home in Cardiff. With its modern features and prime location, it is sure to attract interest from discerning buyers. Don’t miss the chance to make this delightful house your new home.
Reception Hall - The property is entered through wood panelled front door to the hallway. Victorian style radiator. Tiled flooring. Ornate coving and cornicing to the ceiling. Picture rail. Meter cupboard. Staircase rising to the first floor with newel posts and spindles. Understairs storage cupboard. Spotlights to the ceiling. Door to the lounge and sitting area. Glass panelled internal door to the kitchen and dining area.
Lounge Area - 4.62m'' max x 4.34m'' max (15'2'' max x 14'3'' max - A light and spacious principle reception area. Ornate coving to the ceiling. Smooth plastered ceiling. Spotlights to the ceiling. Feature bay with sash windows to the front elevation. Victorian style column radiator. Feature fireplace with wooden surround, slate hearth and wood burning stove. Wired for wall light. Access to:
Sitting Area - 3.91m'' x 4.04m'' (12'10'' x 13'3'') - Feature Herringbone flooring. Victorian style column radiator. Feature fireplace with tiled hearth and shelving to alcoves. Smooth plastered ceiling. Coving to the ceiling. Feature slimline vertical windows to the hall and to the rear. Access to:
Rear Lobby - 2.13m x 0.97m'' (7' x 3'2'') - Glass panelled door to the rear elevation giving access to the garden. Skylight window. Tiled flooring. Wall hung sink unit. Door to laundry cupboard with plumbing for washing machine. Door to:
Cloakroom - 1.17m'' x 0.89m'' (3'10'' x 2'11'') - WC with hidden cistern. Vertical radiator. Vertical window to the rear elevation and front elevation. Smooth plastered ceiling.
Kitchen Area - 4.32m'' x 2.97m'' max (14'2'' x 9'9'' max) - An open plan style kitchen/ dining room. Fitted with a range of bespoke base units with wooden surrounds and work surfaces and white cupboards and drawers offering storage facilities. Stainless steel sink drainer unit with mixer tap. Space for range cooker with tiled surround and cooker hood. Vertical column radiator. Tiled flooring. Smooth plastered ceiling. Spotlights to the ceiling.
Dining Area - 3.40m'' x 3.48m'' (11'2'' x 11'5'') - A useful and bright room with bi folding doors which open out to the garden. Double glazed windows to the side elevation. Two feature sky light windows. Power points.
Landing - A split level landing. Skylight window. Vertical radiator. Staircase rising up to the second floor. Doors to master bedroom and en suite and bedroom two.
Bedroom One - 4.65m'' x 3.89m'' max (15'3'' x 12'9'' max) - A light and spacious principle bedroom with feature sash window to the front elevation. Column style radiator. Smooth plastered ceiling. Coving to the ceiling. Spotlights to the ceiling. Power points. Access to:
En Suite & Dressing Area - 2.11m'' x 1.68m'' (6'11'' x 5'6'') - A three piece suite in white comprising: shower cubicle with tray and glass door, wash hand basin with tiled splashback and WC. Sash window to the front elevation. Non slip flooring. Smooth plastered ceiling. Spotlights to the ceiling. Extractor. There is a useful dressing area space (6'11'' x 5') with vertical radiator, smooth plastered ceiling and spotlights to the ceiling next to the en suite shower room.
Bedroom Two - 4.01m'' x 3.86m'' (13'2'' x 12'8'') - A lovely second double bedroom with sash window to the rear elevation with aspect to the garden. Column style radiator. Smooth plastered ceiling. Coving to the ceiling. Spotlights to the ceiling. Power points.
Family Bathroom - 3.10m'' x 4.29m'' max (10'2'' x 14'1'' max) - A stylish and spacious contemporary bathroom with a central bath with wooden surround and central taps, fitted shower cubicle with mains pressure shower, twin sinks set into vanity unit with tiled splashbacks and WC with hidden cistern. Contemporary style flooring. Column style radiator. Loft access. Smooth plastered ceiling. Spotlights to the ceiling,
Attic Room - 4.65m'' x 3.43m'' max (15'3'' x 11'3'' max) - A useful attic room being used as a bedroom situated on the second floor. Smooth plastered ceiling. Spotlights to the ceiling. Exposed beams. Column style radiator. Skylight windows. Power points. Under eaves storage. Wooden flooring.
Outside Front - To the front of the property is a dropped kerb allowing access to off road parking for one vehicle. Dwarf walling. Hedge.
Outside Rear - To the rear of the property is an enclosed garden. The garden is mainly laid to paving with walling, fencing and hedge borders. There are attractive plants and trees planted. Paved sun terrace area. Garden shed. Mature flower beds.
Disclaimer - The property title and lease details (including duration and costs) have been supplied by the seller and are not independently verified by Hern and Crabtree. We recommend your legal representative review all information before exchanging contracts. Property descriptions, measurements, and floor plans are for guidance only, and photos may be edited for marketing purposes. We have not tested any services, systems, or appliances and are not RICS surveyors. Opinions on property conditions are based on experience and not verifiable assessments. We recommend using your own surveyor, contractor, and conveyancer. If a prior building survey exists, we do not have access to it and cannot share it. Under Code of Practice 4b, any marketing figure (asking or selling price) is a market appraisal, not a valuation, based on seller details and market conditions, and has not been independently verified. Prices set by vendors may differ from surveyor valuations. Hern and Crabtree will not be liable for discrepancies, costs, or losses arising from sales withdrawals, mortgage valuations, or any related decisions. By pursuing the purchase, you confirm that you have read and understood the above information.
Brochures
Romilly Crescent, Pontcanna, CardiffBrochure- COUNCIL TAXA payment made to your local authority in order to pay for local services like schools, libraries, and refuse collection. The amount you pay depends on the value of the property.Read more about council Tax in our glossary page.
- Band: F
- PARKINGDetails of how and where vehicles can be parked, and any associated costs.Read more about parking in our glossary page.
- Yes
- GARDENA property has access to an outdoor space, which could be private or shared.
- Yes
- ACCESSIBILITYHow a property has been adapted to meet the needs of vulnerable or disabled individuals.Read more about accessibility in our glossary page.
- Ask agent
Romilly Crescent, Pontcanna, Cardiff
Add an important place to see how long it'd take to get there from our property listings.
__mins driving to your place
Get an instant, personalised result:
- Show sellers you’re serious
- Secure viewings faster with agents
- No impact on your credit score
Your mortgage
Notes
Staying secure when looking for property
Ensure you're up to date with our latest advice on how to avoid fraud or scams when looking for property online.
Visit our security centre to find out moreDisclaimer - Property reference 33602197. The information displayed about this property comprises a property advertisement. Rightmove.co.uk makes no warranty as to the accuracy or completeness of the advertisement or any linked or associated information, and Rightmove has no control over the content. This property advertisement does not constitute property particulars. The information is provided and maintained by Hern & Crabtree, Pontcanna. Please contact the selling agent or developer directly to obtain any information which may be available under the terms of The Energy Performance of Buildings (Certificates and Inspections) (England and Wales) Regulations 2007 or the Home Report if in relation to a residential property in Scotland.
*This is the average speed from the provider with the fastest broadband package available at this postcode. The average speed displayed is based on the download speeds of at least 50% of customers at peak time (8pm to 10pm). Fibre/cable services at the postcode are subject to availability and may differ between properties within a postcode. Speeds can be affected by a range of technical and environmental factors. The speed at the property may be lower than that listed above. You can check the estimated speed and confirm availability to a property prior to purchasing on the broadband provider's website. Providers may increase charges. The information is provided and maintained by Decision Technologies Limited. **This is indicative only and based on a 2-person household with multiple devices and simultaneous usage. Broadband performance is affected by multiple factors including number of occupants and devices, simultaneous usage, router range etc. For more information speak to your broadband provider.
Map data ©OpenStreetMap contributors.
