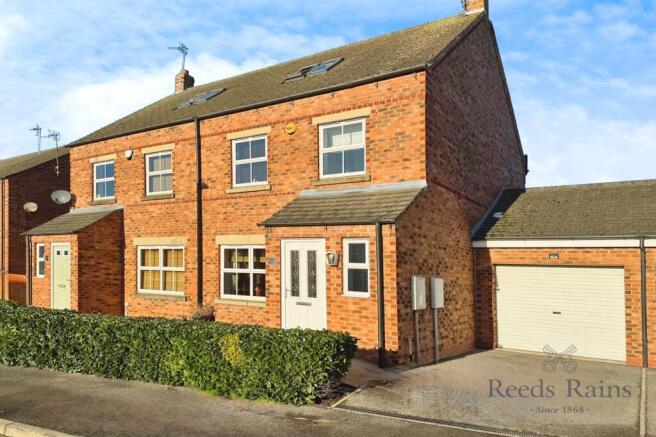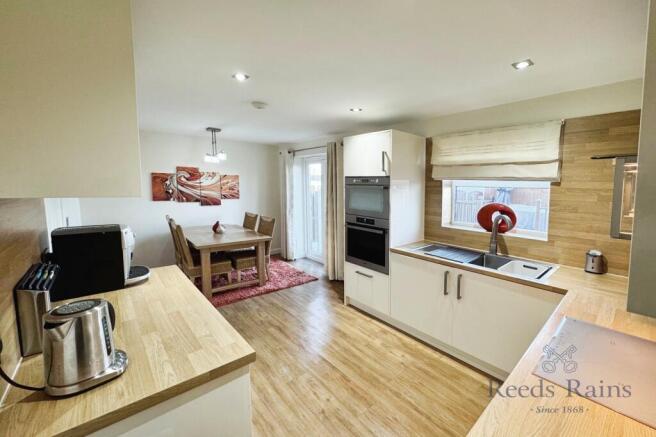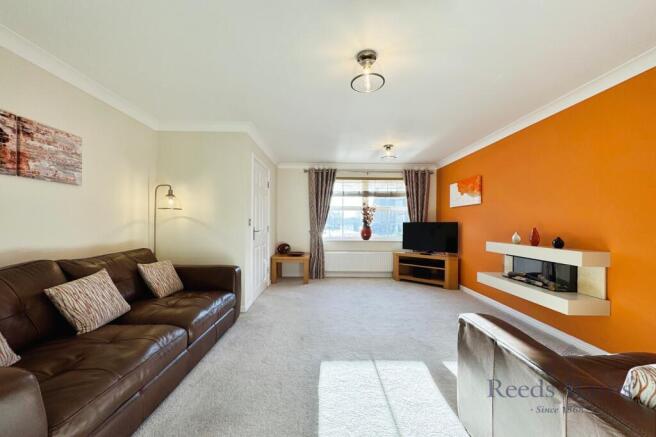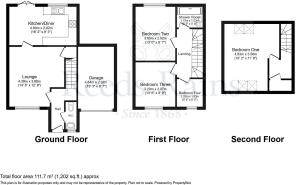Whitley Farm Close, Whitley, Goole, North Yorkshire, DN14

- PROPERTY TYPE
Semi-Detached
- BEDROOMS
4
- BATHROOMS
1
- SIZE
Ask agent
- TENUREDescribes how you own a property. There are different types of tenure - freehold, leasehold, and commonhold.Read more about tenure in our glossary page.
Freehold
Key features
- Four Bedrooms
- Three Storey Building
- North Facing Rear Garden
- Ideal for families and couples
- Immaculate semi-detached property
- Spacious double bedrooms
- Convenient public transport links
- Close proximity to amenities
- Excellent road links to the A19 and M62
Description
Three Storey Building
North Facing Rear Garden
Ideal for families and couples
Immaculate semi-detached property
Spacious double bedrooms
Convenient public transport links
Close proximity to amenities
Excellent road links to the A19 and M62
IMPORTANT NOTE TO POTENTIAL PURCHASERS & TENANTS: We endeavour to make our particulars accurate and reliable, however, they do not constitute or form part of an offer or any contract and none is to be relied upon as statements of representation or fact. The services, systems and appliances listed in this specification have not been tested by us and no guarantee as to their operating ability or efficiency is given. All photographs and measurements have been taken as a guide only and are not precise. Floor plans where included are not to scale and accuracy is not guaranteed. If you require clarification or further information on any points, please contact us, especially if you are traveling some distance to view. POTENTIAL PURCHASERS: Fixtures and fittings other than those mentioned are to be agreed with the seller. POTENTIAL TENANTS: All properties are available for a minimum length of time, with the exception of short term accommodation. Please contact the branch for details. A security deposit of at least one month’s rent is required. Rent is to be paid one month in advance. It is the tenant’s responsibility to insure any personal possessions. Payment of all utilities including water rates or metered supply and Council Tax is the responsibility of the tenant in most cases.
SEL240391/2
Main Description
A stunning example of a large four-bedroom three storey town house, situated on a modern development which has good access to the M62 motorway, ideal for the commuter. This property benefits from having UPVC double glazed windows and a gas fired central heating system. The accommodation briefly comprises: entrance hallway, guest cloakroom/WC, lounge, dining kitchen to the ground floor, two double bedrooms and one single and family bathroom to the first floor, with a further good-sized bedroom on the second floor. Outside, there are gardens to the front and rear elevations. The front garden is an attractive lawn area with a driveway to the side of the house providing off street parking for numerous cars and leading to a brick-built garage..
Location
Enjoying a pleasant position situated in the popular village location of Whitley with good access to the regions motorway networks close to the M62/A1 and M18 commuter routes is this four bedroom semi detached house.
Our View
VIEWING IS HIGHLY RECOMMENDED TO APPRECIATE THE ACCOMMODATION ON OFFER!
Entrance Hall
Spacious welcoming hallway with W/C and access to living room.
Cloakroom WC
Featuring w/c basin radiator and upvc window.
Kitchen Dining Room
4.93m x 2.82m (16' 2" x 9' 3")
Featuring gloss wall and base units, wood effect works surfaces, Integrated appliances: fridge freezer. Built-in electric oven and hob with extractor. A sink with mixer tap upvc window and radiator.
Living Room
4.39m x 3.86m (14' 5" x 12' 8")
Modern living room with feature fire place, radiator and upvc window.
Master Bedroom
4.93m x 3.56m (16' 2" x 11' 8")
The master bedroom covers the whole top floor featuring Velux windows, radiator fitted units and wardrobes with addition to this generous master bedroom a small dressing/storage area.
Bedroom Two
3.51m x 2.92m (11' 6" x 9' 7")
To the rear of the property featuring radiator and upvc window, and fitted wardrobes.
Bedroom Three
3.23m x 2.97m (10' 7" x 9' 9")
To the front of the property featuring radiator and upvc window, and fitted wardrobes.
Bedroom Four
2.03m x 1.83m (6' 8" x 6' 0")
To the front of the property featuring radiator and upvc window.
Family Bathroom
1.75m x 1.53m (5' 9" x 5' 0")
Modern shower room featuring W/C Basin heated towel rail, upvc window to the rear of the property.
External
Lawned back garden with decked raised patio area, featuring paved patio area,
Additional Infomation
The LPG tank is situated at the front of the development and looks after all of the houses. Each house has a meter for meter readings and the house is billed according to those reading.
Brochures
Web Details- COUNCIL TAXA payment made to your local authority in order to pay for local services like schools, libraries, and refuse collection. The amount you pay depends on the value of the property.Read more about council Tax in our glossary page.
- Band: C
- PARKINGDetails of how and where vehicles can be parked, and any associated costs.Read more about parking in our glossary page.
- Garage,Driveway
- GARDENA property has access to an outdoor space, which could be private or shared.
- Yes
- ACCESSIBILITYHow a property has been adapted to meet the needs of vulnerable or disabled individuals.Read more about accessibility in our glossary page.
- Ask agent
Whitley Farm Close, Whitley, Goole, North Yorkshire, DN14
Add an important place to see how long it'd take to get there from our property listings.
__mins driving to your place
Get an instant, personalised result:
- Show sellers you’re serious
- Secure viewings faster with agents
- No impact on your credit score
Your mortgage
Notes
Staying secure when looking for property
Ensure you're up to date with our latest advice on how to avoid fraud or scams when looking for property online.
Visit our security centre to find out moreDisclaimer - Property reference SEL240391. The information displayed about this property comprises a property advertisement. Rightmove.co.uk makes no warranty as to the accuracy or completeness of the advertisement or any linked or associated information, and Rightmove has no control over the content. This property advertisement does not constitute property particulars. The information is provided and maintained by Reeds Rains, Selby. Please contact the selling agent or developer directly to obtain any information which may be available under the terms of The Energy Performance of Buildings (Certificates and Inspections) (England and Wales) Regulations 2007 or the Home Report if in relation to a residential property in Scotland.
*This is the average speed from the provider with the fastest broadband package available at this postcode. The average speed displayed is based on the download speeds of at least 50% of customers at peak time (8pm to 10pm). Fibre/cable services at the postcode are subject to availability and may differ between properties within a postcode. Speeds can be affected by a range of technical and environmental factors. The speed at the property may be lower than that listed above. You can check the estimated speed and confirm availability to a property prior to purchasing on the broadband provider's website. Providers may increase charges. The information is provided and maintained by Decision Technologies Limited. **This is indicative only and based on a 2-person household with multiple devices and simultaneous usage. Broadband performance is affected by multiple factors including number of occupants and devices, simultaneous usage, router range etc. For more information speak to your broadband provider.
Map data ©OpenStreetMap contributors.







