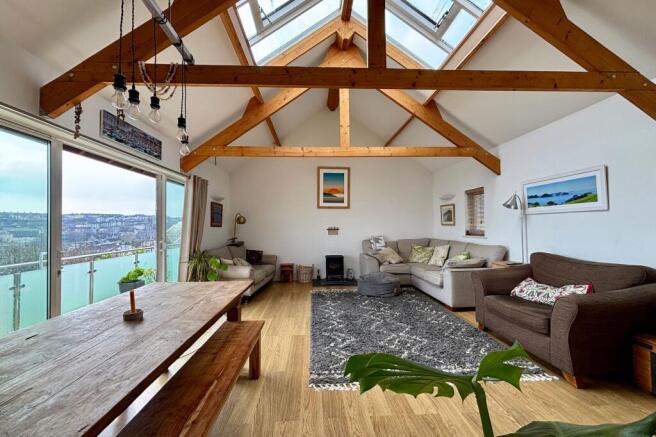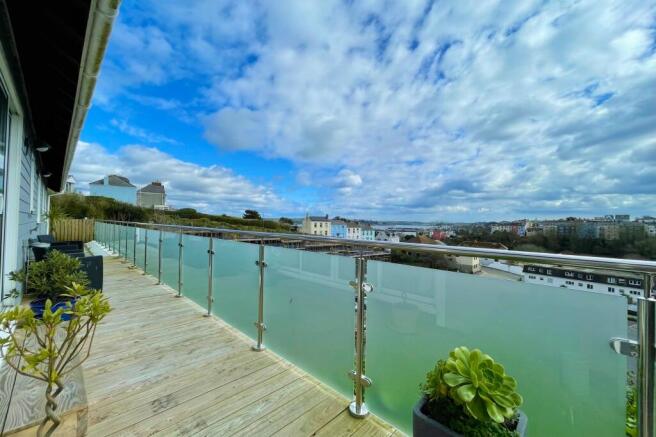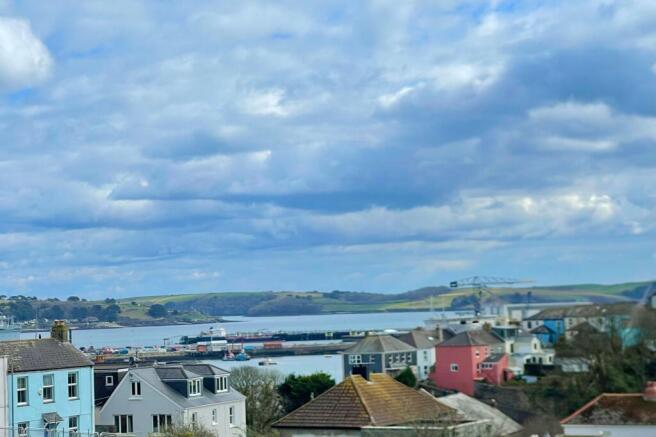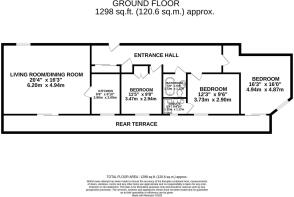3 bedroom detached house for sale
Berkeley Path, Falmouth, TR11

- PROPERTY TYPE
Detached
- BEDROOMS
3
- BATHROOMS
2
- SIZE
1,298 sq ft
121 sq m
- TENUREDescribes how you own a property. There are different types of tenure - freehold, leasehold, and commonhold.Read more about tenure in our glossary page.
Freehold
Key features
- Individual property
- Lovely sitting room with vaulted ceiling
- Far reaching water views
- Off-road parking
- Central location
- PLEASE WATCH OUR PROPERTY VIDEO TOUR
Description
THE PROPERTY
Extensively upgraded and extended by our vendors with attention to detail and much expense. Now full of natural light and a lovely family home enjoying pleasing water views and a good location, this property should also attract holiday let buyers. Off-road parking and small garden. In a hidden location and with no passing traffic with views out to the Carrick Roads.
THE LOCATION
Hidden down a quiet lane and with no passing traffic. Falmouth, or if you are a Cornish language enthusiast 'Aberfal', is a truly beautiful place to visit and reside. With its proximity to sheltered as well as unsheltered waters, Falmouth has long been a popular boating and water sports location; it boasts the world's third-largest deep-water harbour and is the country's first and last major port. Falmouth is also famous for its classic working boats which can often be seen in all their glory sailing in the harbour. Falmouth often plays host as the start and/or finish line to many international sailing races including that of the famous Tall Ships. The main shopping area consists of an array of well-known high street names as well as some fine independent shops, cafés, restaurants and galleries. The Polytechnic provides frequent art exhibitions, stage performances and an art house cinema; The Merlin Cinema in Berkeley Vale having a more mainstream programme.
EPC Rating: C
ACCOMMODATION IN DETAIL
All dimensions are approximate.
ENTRANCE AND HALLWAY
Once in through the front door you find yourself in a long hallway which to the left leads to the three bedrooms and family bathroom, and to the right the sitting room. Airing cupboard with gas central heating boiler. A large cupboard with coat and shoe storage and home to washing machine and tumble dryer.
SITTING/DINING ROOM (4.93m x 6.2m)
What a lovely room! High vaulted ceiling with exposed wooden trusses and roof light that floods the room with natural light. Large patio doors out to a terrace with great far reaching water and town views. Oak effect flooring with underfloor heating, wood burning stove on a slate hearth, archway through to the:
KITCHEN (2.08m x 2.9m)
The kitchen has recently been upgraded and comprises coloured fronted base units that are complemented by a thick solid wooden worktop with inset stainless steel sink and mixer tap over, fitted oven with hob over and stainless steel cooker hood above, built-in dishwasher, space for fridge/freezer, oak effect flooring, window to the rear. Wall shelving.
BEDROOM ONE (3.12m x 3.73m)
Double bedroom with far reaching water and town views. Underfloor heating, door through to the:
EN-SUITE SHOWER ROOM
White suite comprising shower enclosure with wet area tiling, glazed screen door with plumbed shower over, pedestal hand wash basin, W/C, white heated towel rail, window to the rear, extractor fan, under floor heating.
BEDROOM TWO (3.63m x 4.19m)
Another double room with high ceiling and patio doors with good views. Electric wall mounted heater and central beam in the ceiling.
BEDROOM THREE (2.95m x 3.76m)
A further double bedroom with a window to the rear enjoying good views. Fitted double wardrobes, under floor heating and loft hatch.
FAMILY BATHROOM (2.95m x 3.76m)
Recently updated by our vendor, comprising a white suite of W/C, bath with central taps and shower attachment, designer hand wash basin on vanity unit with mixer tap, tiled walls and flooring, heated towel rail, under floor heating, extractor fan.
Garden
An enclosed courtyard area of garden leads to the front door, a side courtyard with storage shed and around to the rear where a limited garden looks over the town and some pleasing water views.
Parking - Off street
To the front there is a good sized parking area that has room enough for two midsize cars
Brochures
Property Brochure- COUNCIL TAXA payment made to your local authority in order to pay for local services like schools, libraries, and refuse collection. The amount you pay depends on the value of the property.Read more about council Tax in our glossary page.
- Band: D
- PARKINGDetails of how and where vehicles can be parked, and any associated costs.Read more about parking in our glossary page.
- Off street
- GARDENA property has access to an outdoor space, which could be private or shared.
- Private garden
- ACCESSIBILITYHow a property has been adapted to meet the needs of vulnerable or disabled individuals.Read more about accessibility in our glossary page.
- Ask agent
Energy performance certificate - ask agent
Berkeley Path, Falmouth, TR11
Add an important place to see how long it'd take to get there from our property listings.
__mins driving to your place
Get an instant, personalised result:
- Show sellers you’re serious
- Secure viewings faster with agents
- No impact on your credit score
Your mortgage
Notes
Staying secure when looking for property
Ensure you're up to date with our latest advice on how to avoid fraud or scams when looking for property online.
Visit our security centre to find out moreDisclaimer - Property reference 2729f8d3-8ad8-4850-84d5-0d87b895bc63. The information displayed about this property comprises a property advertisement. Rightmove.co.uk makes no warranty as to the accuracy or completeness of the advertisement or any linked or associated information, and Rightmove has no control over the content. This property advertisement does not constitute property particulars. The information is provided and maintained by Heather & Lay, Falmouth. Please contact the selling agent or developer directly to obtain any information which may be available under the terms of The Energy Performance of Buildings (Certificates and Inspections) (England and Wales) Regulations 2007 or the Home Report if in relation to a residential property in Scotland.
*This is the average speed from the provider with the fastest broadband package available at this postcode. The average speed displayed is based on the download speeds of at least 50% of customers at peak time (8pm to 10pm). Fibre/cable services at the postcode are subject to availability and may differ between properties within a postcode. Speeds can be affected by a range of technical and environmental factors. The speed at the property may be lower than that listed above. You can check the estimated speed and confirm availability to a property prior to purchasing on the broadband provider's website. Providers may increase charges. The information is provided and maintained by Decision Technologies Limited. **This is indicative only and based on a 2-person household with multiple devices and simultaneous usage. Broadband performance is affected by multiple factors including number of occupants and devices, simultaneous usage, router range etc. For more information speak to your broadband provider.
Map data ©OpenStreetMap contributors.





